This step by step diy project is about barn shed double doors plans. This article is PART 3 of the 14×16 barn shed project, where I show you how to make the double doors for the barn shed. Make sure you check out the rest of the project, so you learn how to build the frame of the shed and how to frame the gambrel roof. Take a look over the rest of my woodworking plans, if you want to get more building inspiration.
When buying the lumber, you should select the planks with great care, making sure they are straight and without any visible flaws (cracks, knots, twists, decay). Investing in cedar or other weather resistant lumber is a good idea, as it will pay off on the long run. Use a spirit level to plumb and align the components, before inserting the galvanized screws, otherwise the project won’t have a symmetrical look. If you have all the materials and tools required for the project, you could get the job done in about a day.
Building double barn shed doors plans
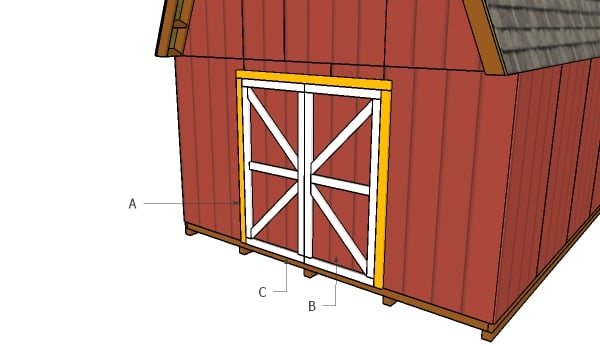
building-double-shed-doors
Cut & Shopping Lists
- A – 2 pieces of 2×4 lumber – 79 1/2″ long, 1 piece – 79″ long JAMBS
- B – 2 pieces of T1-11 siding – 36″x79 1/2″ long DOOR PANELS
- C – 4 pieces of T1-11 siding – 48″x69″ long, 4 pieces of 2×4 lumber – 36″ long, 4 pieces – 72 1/2″ long, 2 pieces – 29″ long, 4 pieces – 44 3/4″ long TRIMS
- 8 pieces of 2×4 lumber – 8′
- 3 pieces of 2×4 lumber – 6′
- 2 pieces of T1-11 siding – 4’x8′
- 2 1/2″ screws, 3 1/2″ screws, 1 5/8″ screws
- wood filler , wood glue, stain/paint
- shed hinges and latch
Tools
![]() Hammer, Tape measure, Framing square, Level
Hammer, Tape measure, Framing square, Level
![]() Miter saw, Drill machinery, Screwdriver, Sander
Miter saw, Drill machinery, Screwdriver, Sander
Time
Related
- PART 1: 14×16 Barn Shed Plans
- PART 2: 14×16 Gambrel Shed Plans
- PART 3: Double Barn Shed Doors Plans
Double Barn Shed Doors Plans
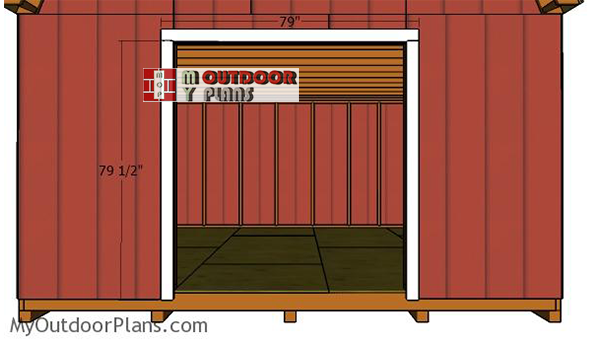
Fitting-the-door-jambs-shed
The first step is to install the 2×4 around the door openings. Align the edges flush and secure the jambs into place with 2 1/2″ nails or screws. Leave no gaps between the components for a professional result.
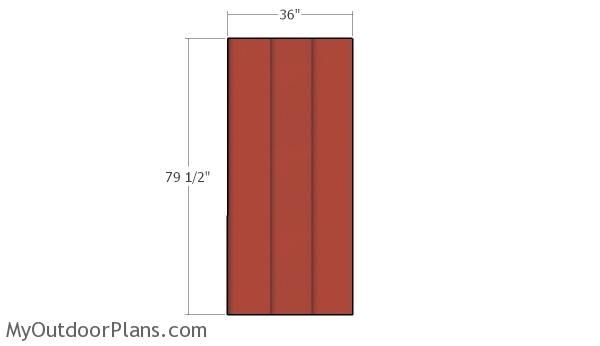
Door-panel
Build the door panels from T1-11 siding. Cut the door panels to size.
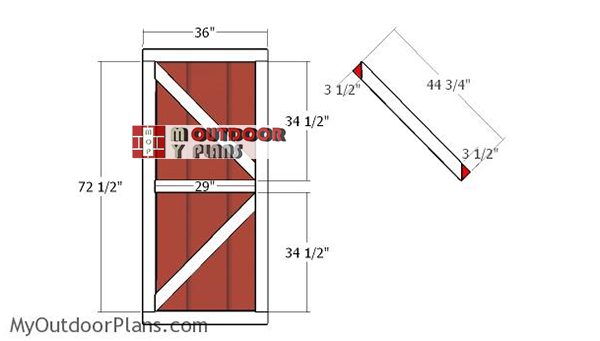
Building-the-doors
Use 2×4 lumber for the door trims. In addition, attach the diagonal braces so you enhance the look of the barn shed doors. Drill pilot holes and insert 2″ screws and leave no gaps between the components.
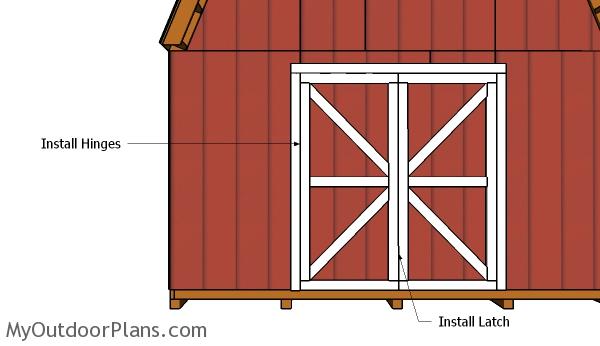
Hang-the-doors
Fit the shed double doors inside the opening and secure them to the jambs with hinges. In addition, install a door latch so you lock the doors tightly into place.
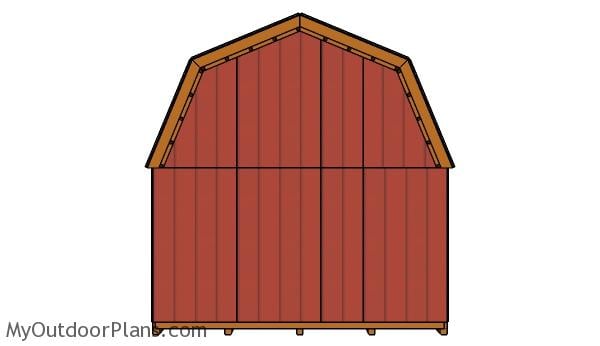
14×16-shed-plans-back-view
Now that the shed is completed, you need to take care of the finishing touches. Therefore, you can attach 1×4 trims to the exterior of the shed.

14×16-barn-shed-plans-side-view
The barn shed seen from one side has a super nice appearance and it is ideal for any project. In addition, you can use this a maker space, if you add some side windows.
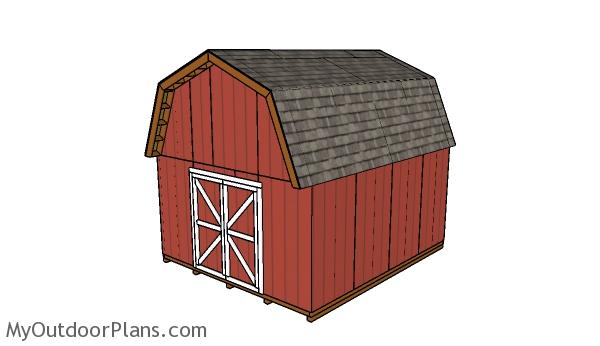
14×16-shed-plans
Don’t forget to take a look over PART 1 and PART 2 of the shed project, so you learn how to frame the frame and the double doors of the barn shed. I have many more shed plans on the site, so don’t forget to check them as well HERE.
This woodworking project was about barn shed double doors plans free. If you want to see more outdoor plans, check out the rest of our step by step projects and follow the instructions to obtain a professional result.


1 comment
Cool shed