This step by step diy woodworking project is about a 12×24 tiny house with loft plans. This is a more complex projects, so I decided to split in in several parts so that I can cover everything explicitly. The first step of the project is to build the floor for the tiny house using 2×8 beams and 3/4″ plywood sheets. Take a look over the rest of our woodworking plans, if you want to get more building inspiration.
When buying the lumber, you should select the planks with great care, making sure they are straight and without any visible flaws (cracks, knots, twists, decay). Investing in cedar or other weather resistant lumber is a good idea, as it will pay off on the long run. Use a spirit level to plumb and align the components, before inserting the galvanized screws, otherwise the project won’t have a symmetrical look. If you have all the materials and tools required for the project, you could get the job done in about a day.
Projects made from these plans
How to build a tiny house floor
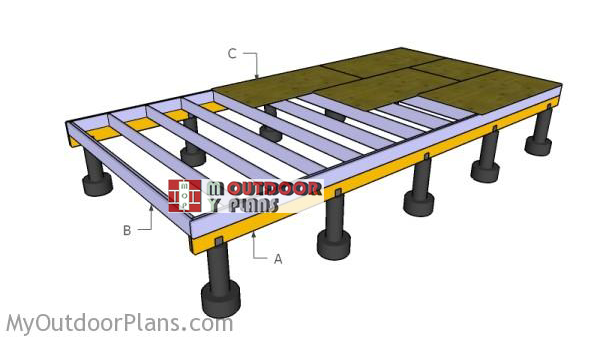
Building-a-12×24-tiny-house
Cut & Shopping Lists
- A – 4 pieces of 2×8 lumber – 288″ long, 6 pieces of 1/2″ plywood – 7 1/4″x96″ SKIDS
- B – 2 pieces of 2×8 lumber – 288″ long, 2 pieces – 285″ long, 2 pieces – 141″ long, 13 pieces – 138″ long FRAME
- C – 8 pieces of 3/4″ plywood – 48″x96″ long, 2 pieces – 48″x48″ FLOOR
- 8 pieces of 2×8 lumber – 24′
- 15 pieces of 2×8 lumber – 12′
- 9 pieces of 3/4″ plywood – 4’x8′
- 1 piece of 1/2″ plywood – 4’x8′
- 1000 pieces of 2 1/2″ screws
- post anchors, tube forms
- 22 joist hangers
- wood glue, stain/paint
Tools
![]() Hammer, Tape measure, Framing square, Level
Hammer, Tape measure, Framing square, Level
![]() Miter saw, Drill machinery, Screwdriver, Sander
Miter saw, Drill machinery, Screwdriver, Sander
Time
Related
- PART 1: 12×24 Tiny House With Loft Plans
- PART 2: Tiny House Wall Frames Plans
- PART 3: Tiny House Loft Plans
- PART 4: Tiny House Roof Plans
12×24 Tiny House With Loft Plans
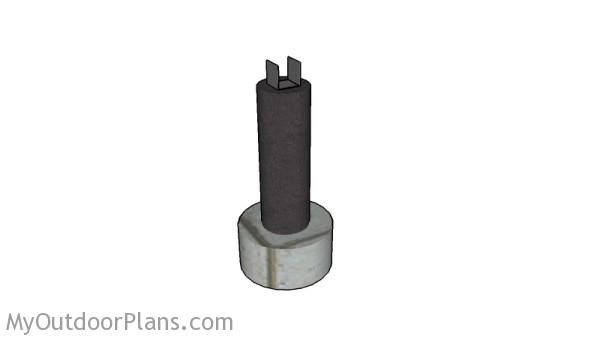
Footings
Locate and dig the footing holes, excavating each hole 16″ wide to the required depth. Fill the first 8″ of the holes with concrete, in order to create the footings. Allow the concrete to set for at least one day.
Install a tube form on the footings. Make sure all the tube forms are aligned properly, before filling the hole around with earth. Tamp it down firmly. After every 6″ of fill, check that the form is vertical with a level.Install the anchors that will support the skids and allow the concrete to cure for a couple of days.
Make sure you read the local building codes before starting the project, to determine the depth of the footing, the distance you need to leave between them, as well as the other legal requirements.
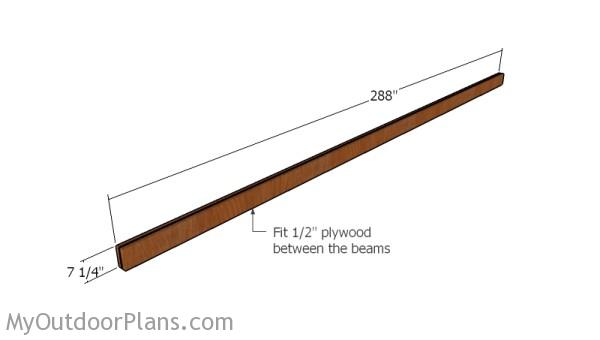
Assembling the skids
Build the skids from 2×8 lumber. Fit 1/2″ plywood pieces between the beams. Add glue to the joints and insert 2 1/2″ screws from both sides. Align the edges with attention and make sure there are no gaps between the beams.
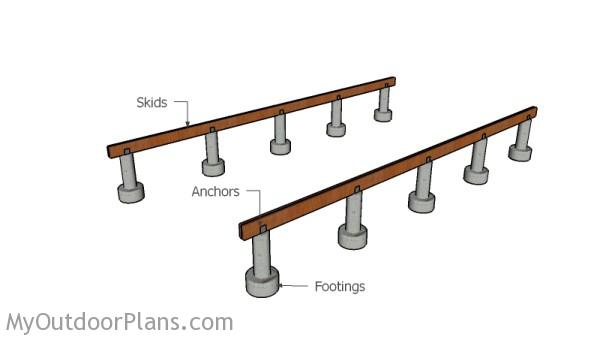
Fitting the skids
Fit the skids to the anchors. Use 3″ lag screws to secure the beams into place. Use a spirit level to make sure the skids are perfectly horizontal. Measure the diagonals and adjust the position of the beams until they are perfectly equal.
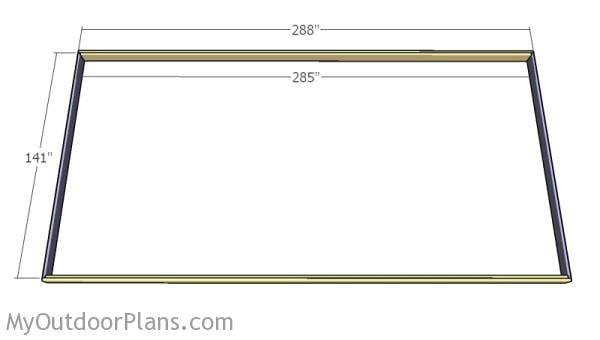
Assembling the rim frame
Build the frame for the tiny house from 2×8 lumber. Cut the components at the right dimensions. As you can see in the diagram, you need to align the edges with attention. Drill pilot holes and insert 2 1/2″ screws. Make sure the corners are square before inserting the screws.
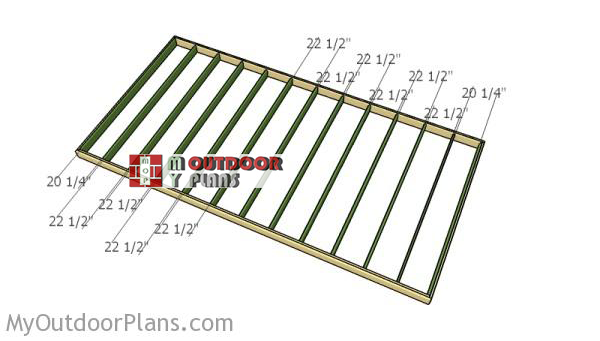
Fitting-the-intermediary-joists
Fit the rest of the joists to the floor frame (138″ long). Place the joists equally spaced, every 24″ on center. Use joists hangers to secure the beams into place. Check if the square are right angled before inserting the screws.
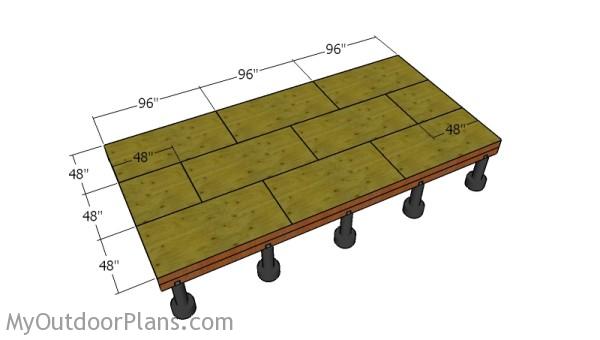
Fitting the flooring sheets
The next step is to attach the 3/4″ plywood sheets to the joists. Leave no gaps between the sheets for a professional result. Use 1 1/4″ screws to secure the plywood into place, every 8″ along the joists. Use tongue and groove plywood sheets, so that you don’t leave gaps between the sheets.
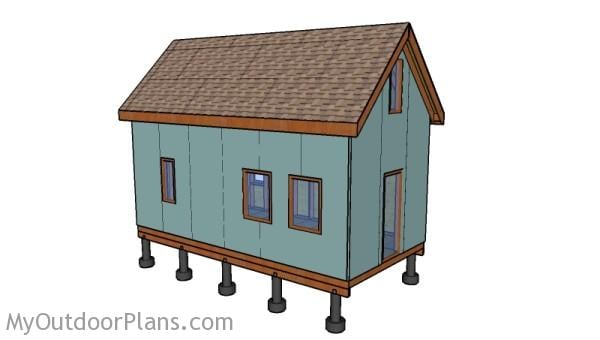
12×24 Tiny House with Loft Plans
Make sure you take a look over the rest of the project to learn how to frame the wall and the roof. This tiny house is a complex project, but the end result is pretty spectacular. You can enhance the living space with this cost efficient house.
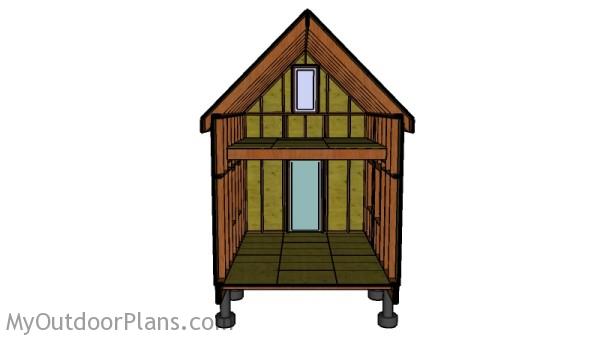
Tiny house – Interior
Fill the holes with wood putty and let them dry out for a few hours. Smooth the surface with 100-220 grit sandpaper and remove the residues with a damp cloth.
Top Tip: Apply a few coats of paint or stain to the components, to enhance the look of the project. Check out PART 2 of the project so you learn how to build the walls for the 12×24 tiny house.
This woodworking project was about 12×24 tiny house plans free. If you want to see more outdoor plans, check out the rest of our step by step projects and follow the instructions to obtain a professional result.






5 comments
How would be a 16×24? where do I find the footings to buy?
Hi Nicole…I am wondering the same. Did you get a response by chance?
How do I get the full plans for this 12×24 tiny house?
You read the FAQs
good man sharing the homesteaders cabin (I can give you the interior plans/sketchup files if you like)