This step by step woodworking project is about gazebo roof plans. After building the frame of the square gazebo, you should make the structure of he roof. There are many techniques and plans you could use to get the job done properly, but in this article we show you the most straight-forward method. First, you need to install a kingpost and secondly, the wooden rafters made out of 2×4 or 2×6 lumber.
Before installing the asphalt shingles, you need to cover the roof’s surface with tar paper. Make sure you cover the hips of the rood with 10” strips of felt, to make the whole structure water proof. In addition, you need to fit the drip edges at the bottom of the roof, under the roofing felt. Use 3/4” plywood to build the roofing sheets and secure them to the rafters with 1 1/2” galvanized screws.
Projects made from these plans
Cut & Shopping Lists
- A – 1 pieces of 4×4 lumber – 145 3/4″ long, 1 piece of 4×4 – 4 1/2” long SUPPORT POST
- B – 4 piece of 2×4 lumber – 132″ long – both ends cut at 25.5º HIP RAFTERS
- C – 2 piece of 2×4 lumber – 103″ long – both ends cut at 35º COMMON RAFTERS
- D – 8 pieces of 2×4 lumber – 54 1/2” long, – both ends cut at at 35º JACK RAFTERS
- E – 600 sq ft of 3/4” tongue and groove plywood ROOFING
- F – 600 sq ft of roofing felt and asphalt shingles SHINGLES
Tools
![]() Hammer, Tape measure, Framing square
Hammer, Tape measure, Framing square
![]() Miter saw, Drill machinery, Screwdriver, Sander
Miter saw, Drill machinery, Screwdriver, Sander
Time
Related
- Part 1: Square Gazebo Plans
- Part 2: Square Gazebo Roof Plans
- Part 3: Gazebo Railing Plans
Square gazebo roof plans
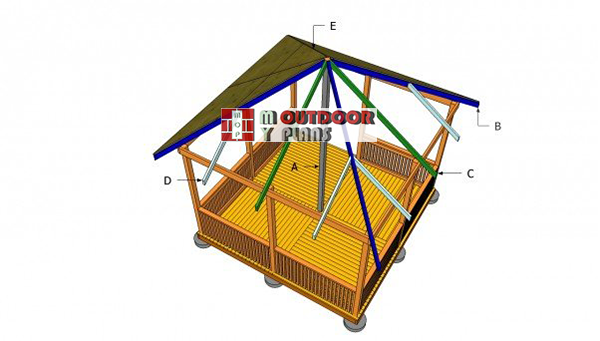
Square-gazebo-roof-plans
Building a roof for a square gazebo is a straight forward project, as you need to install the rafters, fit the roofing sheets and install the asphalt shingles. Align all the components at both ends, before driving in the screws.
Top Tip: Use an octagonal kingpost to get the job done as a professional. In addition, you should fit several braces to make the structure rigid. After fitting the roofing, you should remove the braces.
Gazebo Roof Plans
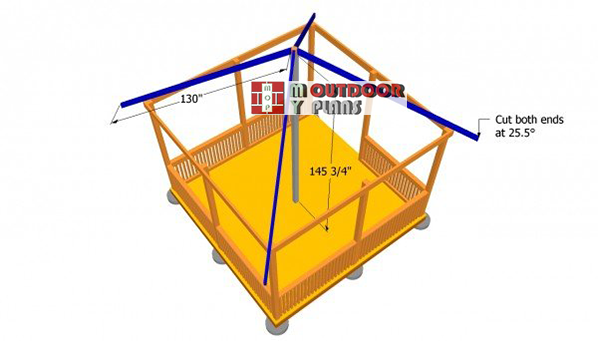
Fitting-the-rafters
The first step of the project is to install the hip rafters. As you can easily notice in the plans, you should place a 4×4 post in the of the gazebo, as to support the kingposts. Fit two rafters on opposite sides of the kingpost, drill pilot holes trough them and drive in 3 1/2” wood screws into the corner posts.
Top Tip: Fit the other two hip rafters, in the same manner described above.
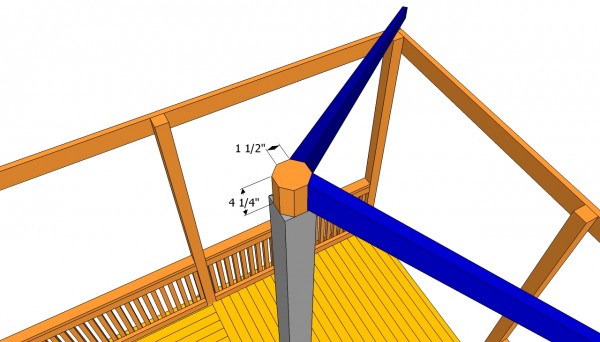
Installing the kingpost
You can see in the image a close-up with the kingpost, as well as with the hip rafters. As you can easily notice, the kingpost should have an octogonal shape. Use a table or a circular saw to build the king posts out of 4×4 or 6×6 lumber.
Top Tip: Cut the kingpost from a 4 1/2” piece of 4×4 lumber. Plumb the support and secure it into place with several braces. Cut both ends of the hip rafters at 25.5º .
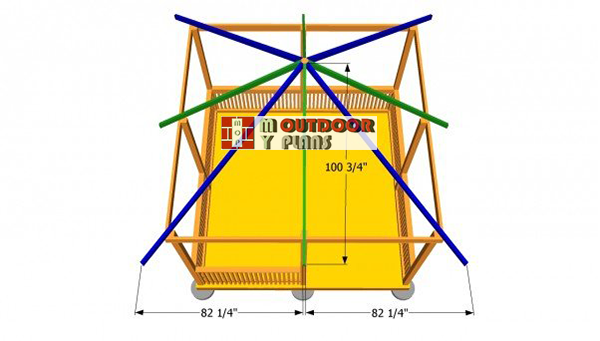
Installing-the-intermediary-rafters
Continue the project by installing the intermediate rafters. Build the rafters from 2×4 lumber, making sure you cut both ends at . Place the rafters properly, as on end has to be over the middle of the top plates, while the other one should be secured to the king post.
Drill pilot holes trough the rafters and secure them into place with 3 1/2” screws. Repeat the process until you install the rest of the components.
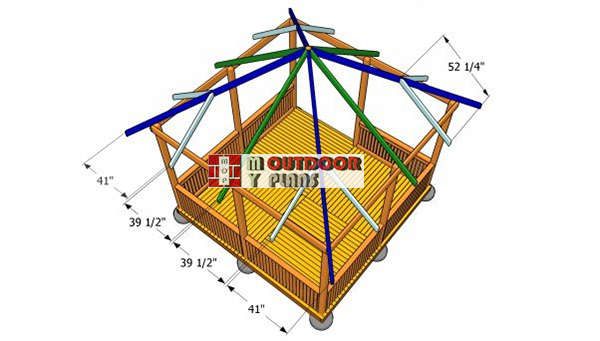
Fitting-jack-rafters
Fitting the jack rafters is optional, but they will most certainly increase the rigidity of the roof structure. Fit the components into place and lock them tightly. Align the components at both ends properly, otherwise they won’t support the weight properly.
One end should be secured to the hip rafters, while the other one should be locked to the top plates. Pre-drill the lumber before inserting the screws, to prevent the wood from splitting.
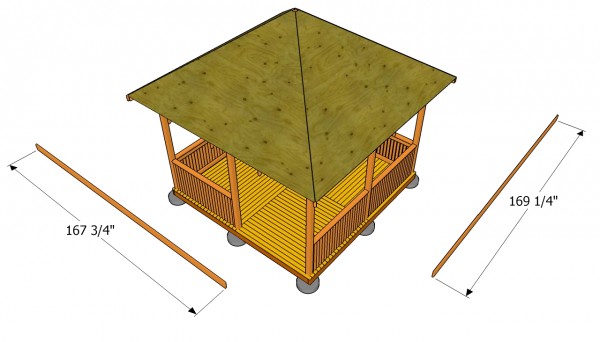
Installing the trims
Next, you need to attach the 1×6 trims to the ends of the rafters. Cut the wooden components at the right size and attach the to the end of the rafters with 1 1/2” finishing nails.
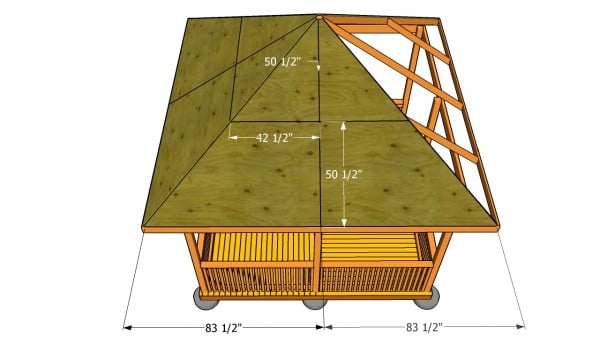
Installing the roofing sheets
Continue the woodworking project by fitting the roofing sheets. In order to get the job done professionally, you should use 3/4” tongue and groove plywood sheets. Fit them over the rafters, starting with the bottom sheets and secure them into place with 1 1/2” nails, every 6”.
Tip Tip: Cover the roof with felt, making sure the strips overlap at least 2”. Secure the trips to the roof with roofing tacks.
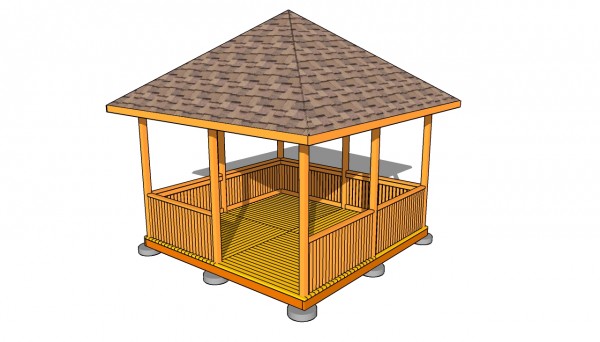
Gazebo roof plans
Last but not least, you have to install the asphalt shingles. Fit the starting course before installing the asphalt shingle tabs. Secure them into place with roofing tacks. Cut the tabs into three components, in order to cover the hips.
Top Tip: Fill the holes with putty and let it dry out for several hours, before sanding the surface with 120-grit sandpaper. Vacuum the residues and apply several coats of protective paint.
This project was about gazebo roof plans. If you want to see more outdoor plans, we recommend you to check out the rest of the projects. LIKE us on Facebook to be the first that gets our latest updates and submit pictures with your DIY projects.



2 comments
This is 12 ft square gazebo roof, How to calculate measurement for bigger gazebo?
I recommend you to use a 3d design application, such as Sketchup. In this manner you can draw the roof to your specifications and adjust the slope and the size to your needs.