This step by step diy project is about 5 foot picnic table plans plans. I had a request for this 5 ft picnic table, so now you can find plans for standard dimensions, on my blog. This table with benches has a traditional design and it is really sturdy. Take a look over the rest of my woodworking plans, if you want to get more building inspiration.
When buying the lumber, you should select the planks with great care, making sure they are straight and without any visible flaws (cracks, knots, twists, decay). Investing in cedar or other weather resistant lumber is a good idea, as it will pay off on the long run. Use a spirit level to plumb and align the components, before inserting the galvanized screws, otherwise the project won’t have a symmetrical look. If you have all the materials and tools required for the project, you could get the job done in about a day. See all my Premium Plans HERE.
Projects made from these plans
5 foot Picnic Table Plans

Building-a-5-ft-picnic-table
Cut & Shopping Lists
- A – 4 pieces of 2×6 lumber – 36″ long LEGS
- B – 2 pieces of 2×6 lumber – 60″ long SUPPORTS
- C – 3 piece of 2×4 lumber – 28 1/2″ long SUPPORTS
- D – 5 pieces of 2×6 lumber – 60″ long TABLETOP
- E – 4 pieces of 2×6 lumber – 60″ long SEAT
- F – 2 pieces of 2×4 lumber – 28 3/8″ long BRACES
- 2 pieces of 2×4 lumber – 8′
- 7 pieces of 2×6 lumber – 10′
- 3 1/2″ carriage bolts
- 2 1/2″ pocket screws
- 2 1/2″ screws
- wood filler , wood glue, stain/paint
- picnic basket
Tools
![]() Hammer, Tape measure, Framing square, Level
Hammer, Tape measure, Framing square, Level
![]() Miter saw, Drill machinery, Screwdriver, Sander
Miter saw, Drill machinery, Screwdriver, Sander
Time
Related
How to build a 5 foot picnic table
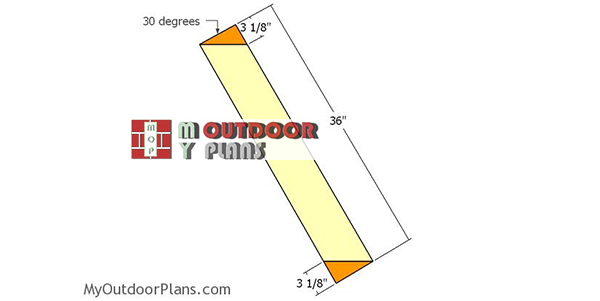
Legs-for-5-ft-picnic-table
The first step of the outdoor project is to build the legs for the 5 foot picnic table. As you can easily see in the diagram, you need to make 30 degree cuts to both ends of the 2×6 legs. Smooth the edges with sandpaper.
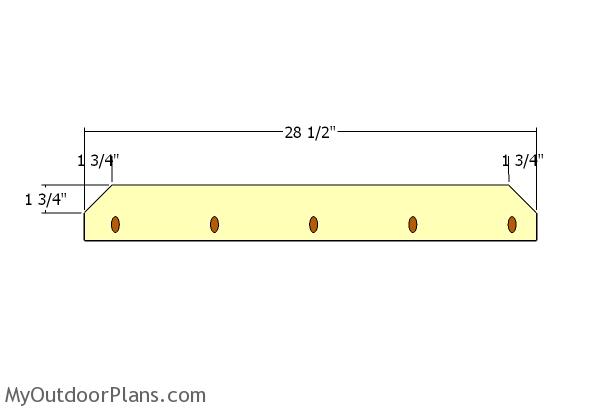
Tabletop supports
Next, you need to build the tabletop supports from 2×4 lumber. Make 45 degree cuts to both ends of the supports, following the diagram. Moreover, drill pocket holes into the 2×4 supports, so you can lock it to the tabletop slats.
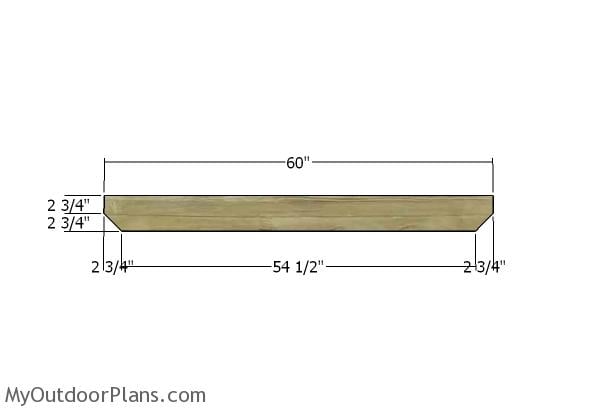
Seat supports
Build the seat supports from 2×6 lumber. Make 45 degree cuts to both ends of the supports, as shown in the plans.
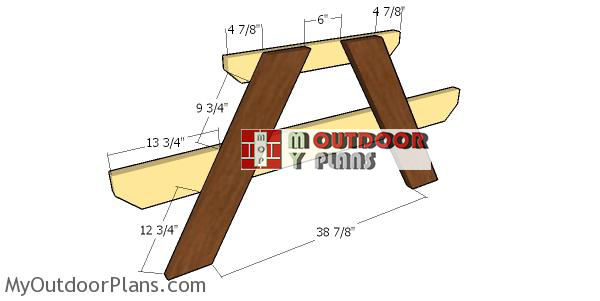
Assembling-the-sides-for-the-picnic-table
Lay the legs to a perfectly level floor, against a straight edge. Fit the supports to the legs, as shown in the diagram. Clamp the components together tightly and drill pilot holes through both components. Insert 3 1/2″ carriage bolts (at least 2 for each joint).

Fitting the tabletop slats
Center the 2×6 slats to the top of the sides, as shown in the plans. Insert 2 1/2″ screws through the pilot holes drilled in the supports. Make sure the corners are right-angled. Place a piece of 1/4″ between the slats to create even gaps.
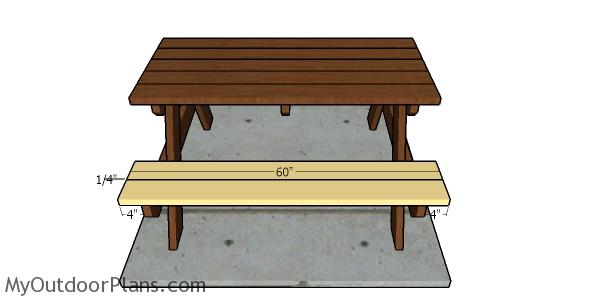
Fitting the seat slats
Center the 2×6 slats to the seat supports. Make sure you align the edges, drill pilot holes and insert 2 1/2″ screws to secure the slats into place tightly.
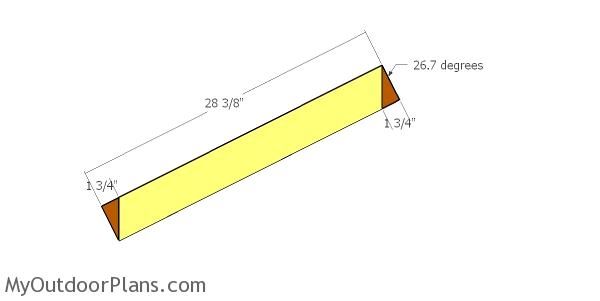
Building the diagonal braces
Build the braces for the table from 2×4 lumber. Make 26.7 degree cuts to both ends of the diagonal braces.
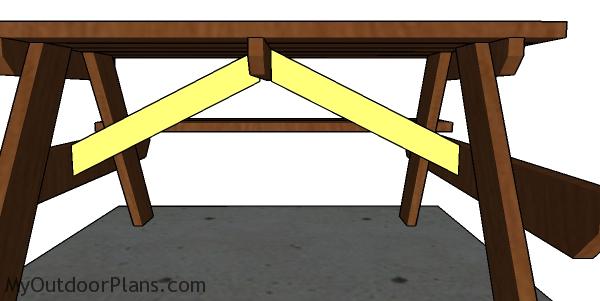
Fitting the diagonal braces
Fit the diagonal braces to the picnic table, making sure the corners are square. Use a spirit level to plumb the legs and to check if the top is horizontal. Drill pilot holes and insert 2 1/2″ screws to lock the braces to the frame of the picnic table.
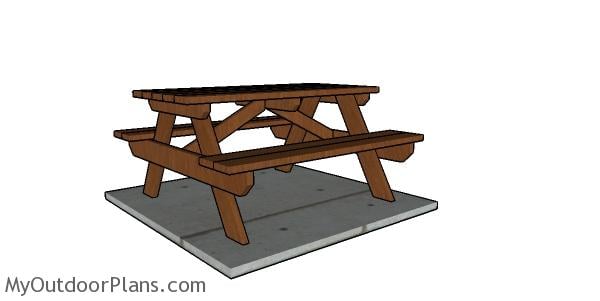
5 foot Picnic Table Plans
Last but not least, you need to take care of the finishing touches. Fill the holes with wood putty and let them harden for a few hours. Smooth the surface with 120-220 grit sandpaper and round the exposed edges with a router. Apply a few coats of paint or stain to protect the lumber from the elements and to enhance the look of the 6 foot picnic table.
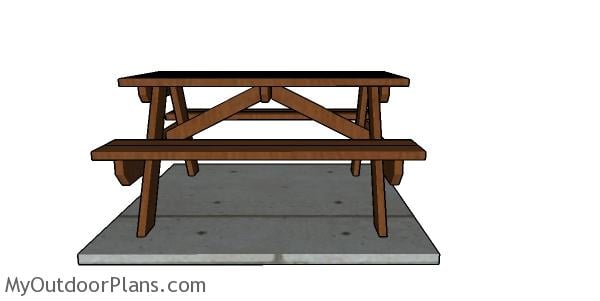
How to build a 5 foot picnic table
This picnic table is the ideal project for any garden, as it is easy to build and it the materials don’t cost a fortune. Moreover, if you have a drill, a saw and a sander, you will get the job done in one weekend.
Don’t forget to take a look over the rest of my picnic table plans HERE. I have designed lots of woodworking plans so you can add value to your home, save money and have FUN.
This woodworking project was about 5 foot picnic table plans free. If you want to see more outdoor plans, check out the rest of our step by step projects and follow the instructions to obtain a professional result.




