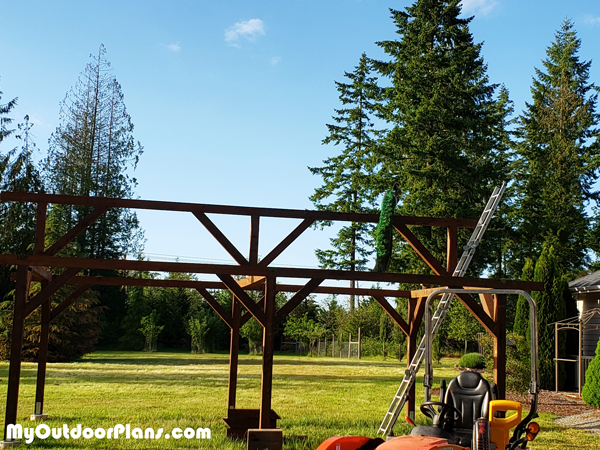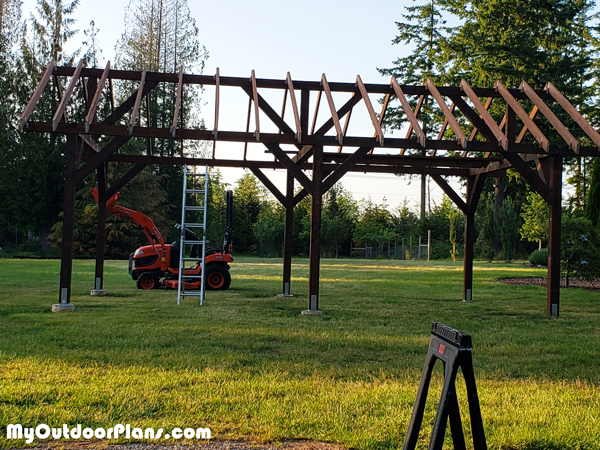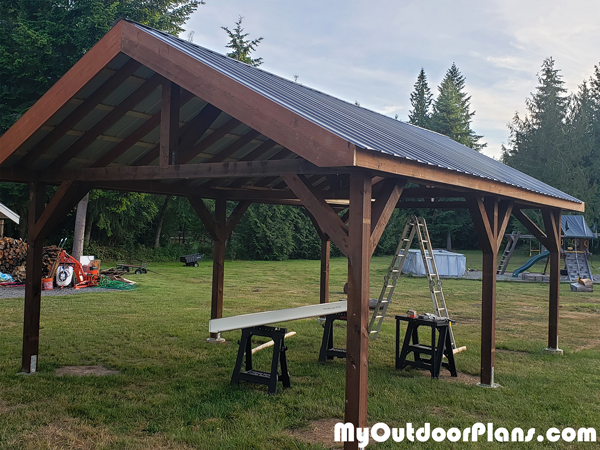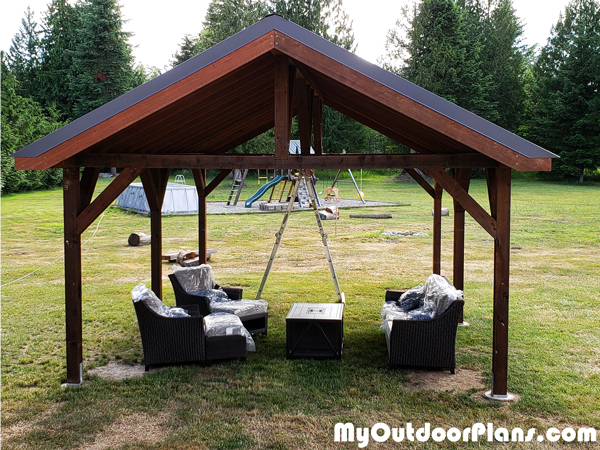3.4K
DIY 16×28 Pavilion





From Stevie Tee,
I built this 16 x 24 backyard pavilion (modified to 16 x 28) over the period of a month.





From Stevie Tee,
I built this 16 x 24 backyard pavilion (modified to 16 x 28) over the period of a month.
4 comments
What did you use for strapping? 1 X 4’s? I’m building this also and want to do a metal roof. I’ve never done this so any tips would be helpful!
Thanks
Did you use 1×12 for trim for the front ant back? And what spacing did you use on the strapping? I’m thinking of using 2 ft.
Thanks
Do the crossbeams dip at all?
Did you change the footing layout from the 16 x 24 plan? Or did you just extend the roof overhang?