This step by step diy project is about how to build a small chicken coop. Building a small backyard chicken coop is a complex project. After building the coop frame, we recommend you to assemble the roof. We have designed this insulated chicken coop to require the least amount of work and skills. Therefore, you can tackle this project, even if you are an amateur builder.
It is essential to use weather-resistant lumber when building the chicken coop, so make sure you select the components with attention. Moreover, take accurate measurements before making the cuts, otherwise the components might not fit together. Adjust the size of the chicken coop according to your needs, but make sure you follow the instructions described in this article.
Projects made from these plans
Building a Small Chicken Coop Roof
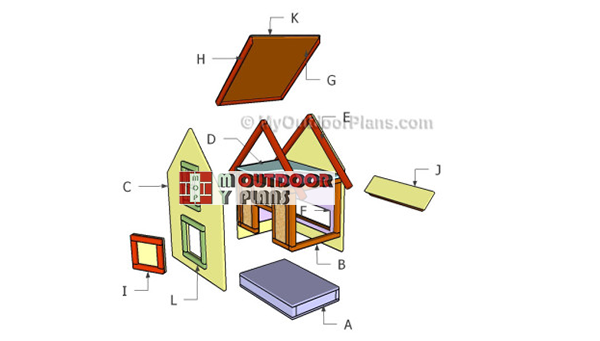
Building-a-small-chicken-coop
Cut & Shopping Lists
- E – 2 pieces of 2×2 lumber – 28 1/2″ long, 2 pieces – 27″ long, 1 piece – 17″ long RAFTERS
- G – 1 piece of 3/4″ plywood – 25 1/2″x29 1/4″ long, 1 piece – 28 1/2″x25 1/2″ long ROOF
- H – 4 pieces of 1×2 lumber – 30″ long, 2 pieces – 25 1/2″ long TRIMS
- I – 2 pieces of 1×2 lumber – 10″ long, 2 pieces – 7″ long, 1 piece of 3/4″ plywood – 10″x10″ long DOOR
- J – 2 pieces of 2×2 lumber – 4″ long, 2 pieces – 24″ long, 1 piece of 3/4″ plywood – 7″x27″ long, 1 piece of 1/4″ plywood – 7″x27″ long DOOR
- K – 12 sq ft of asphalt shingles, 12 sq ft of tar paper ROOFING
- L – 2 pieces of 1×2 lumber – 13″ long, 2 pieces – 7″ long JAMB
- L – 2 pieces of 1×2 lumber – 9″ long, 2 pieces – 10″ long, 2 pieces of 1×1 lumber – 4 3/4″ long, 1 piece – 6″ long 3xTRIMS
Tools
![]() Hammer, Tape measure, Framing square, Level
Hammer, Tape measure, Framing square, Level
![]() Miter saw, Drill machinery, Screwdriver, Sander
Miter saw, Drill machinery, Screwdriver, Sander
![]() Post hole digger, Concrete mixer
Post hole digger, Concrete mixer
Time
Related
- Part 1: How to build a small chicken coop
- Part 2: Building a chicken coop roof
- Part 3: Chicken coop run plans
Building a small backyard chicken coop

Building-the-rafters
Build the rafters out of 2×2 lumber. Align the edges with attention and lock them together with screws and glue. Make sure the corners are right-angled before inserting the screws.
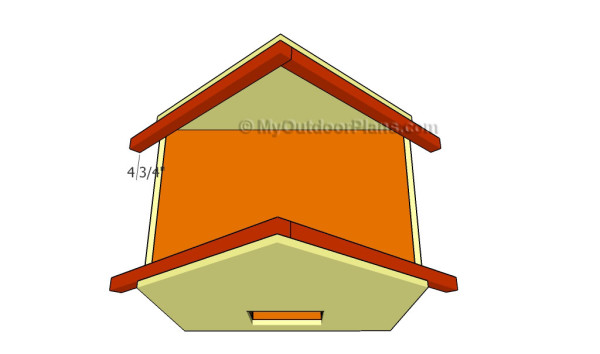
Fitting the rafters
Attach the rafters to the top of the chicken coop. Drill pilot holes and secure the rafters to the structure by using 2 1/2″ screws. In addition, you should install a 2×2 top ridge between the rafters.
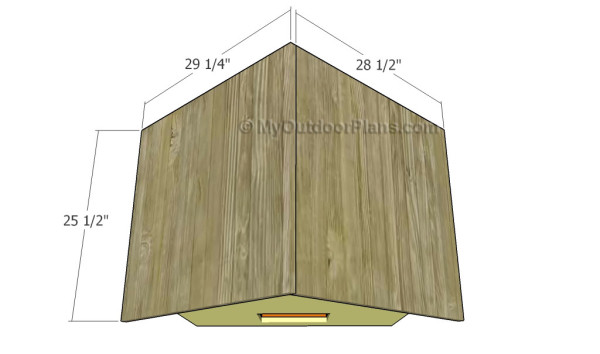
Fitting the roofing sheets
Build the roof out of 3/4″ plywood sheets. Cut the components at the right size and center them to the rafters. Secure the left sheet to the rafters by inserting 1 1/4″ screws. If you want to create a storage space on top of the coop, you should secure the right sheet to the left one by using hinges.
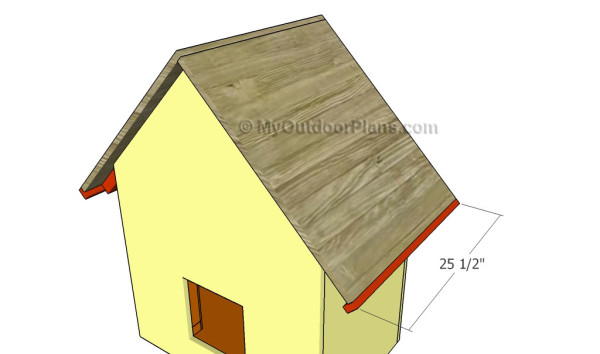
Attaching the trims to the roof
Attach 1×2 trims to the ends of the plywood sheets, as described in the diagram. Use glue and finishing nails to lock the trims to the sheets. Make sure the edges are aligned before inserting the screws.
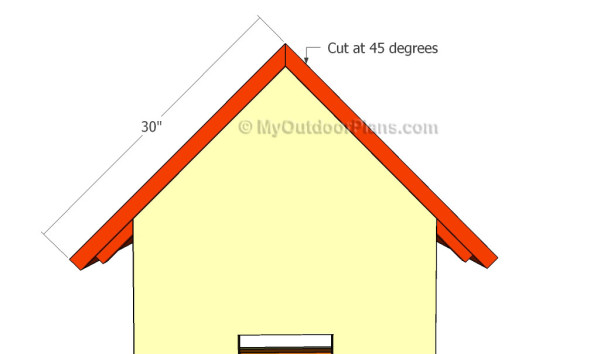
Attaching the trims
Fit 1×2 trims to the front and back faces of the chicken coop, as described in the diagram. Use glue and brad nails to lock the trims into place.
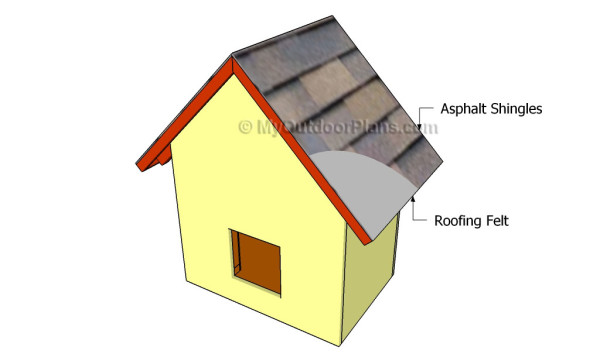
Fitting the asphalt shingles
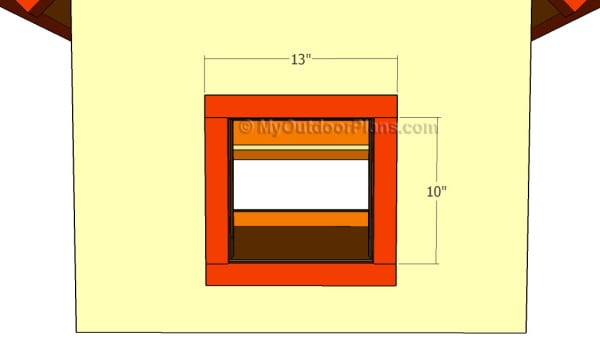
Fitting the door jambs
Fit 1×2 trims around the door opening, as shown in the diagram. Use glue and brad nails to lock the trims into place.
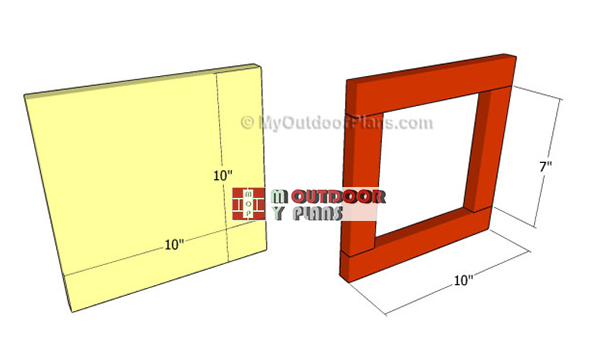
Building-the-chicken-door
Use 3/4″ plywood and 1×2 trims to build the front door of the chicken coop. Add glue and insert brad nails to lock the components together.

Attaching the door
Fit the door into place and attach hinges to lock it to the jambs. Install a latch to lock the door whenever is necessary. If you lock the door, make sure you also drill a few venting holes.
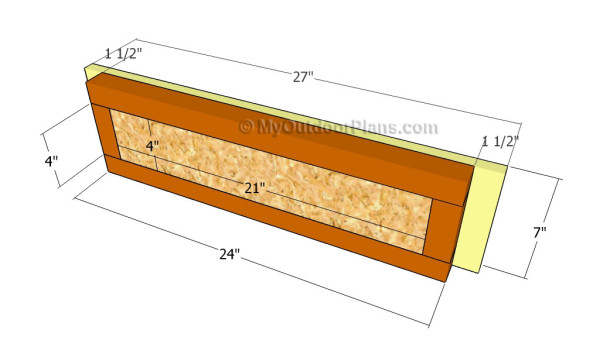
Building the back door
Build the back door out of 2×2 lumber and 3/4″ plywood. Insert insulation sheets to the door, as described in the diagram.
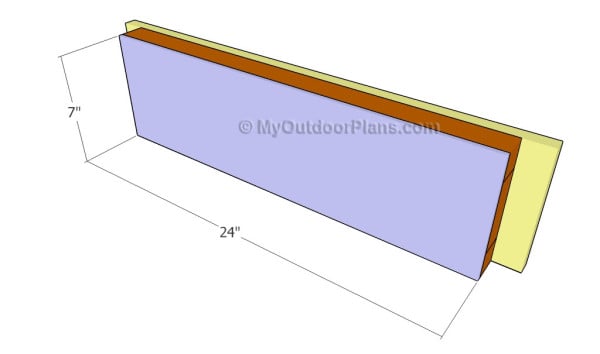
Fitting the inner wall to the door
Attach a piece of 1/4″ plywood to the interior face of the back door.

Fitting the back door
Fit the back door to the frame and lock it into place with hinges and a latch. If the door doesn’t open properly, you should plane the bottom of the door.
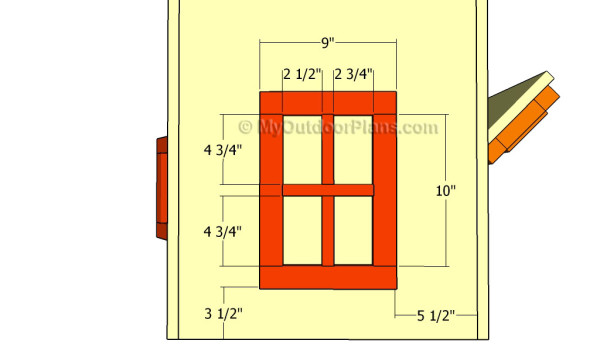
Fitting the windows
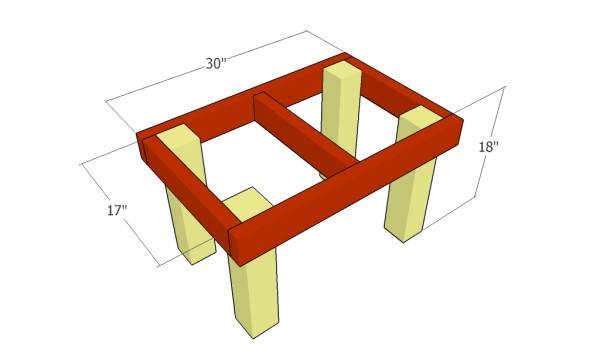
Building the base of the coop
Build the base for the chicken coop out of 2×4 lumber and 4×4 posts. Build the frame out of 2×4 lumber. Make sure the corners are square and leave no gaps between the components. Attach the posts to the frame as described in the diagram. Drill pilot holes through the frame and insert screws into the posts.

Building the ladder
Use 3/4″ plywood and 1×2 lumber to build the ramp for the coop. Use nails and glue to lock the steps to the ramp.
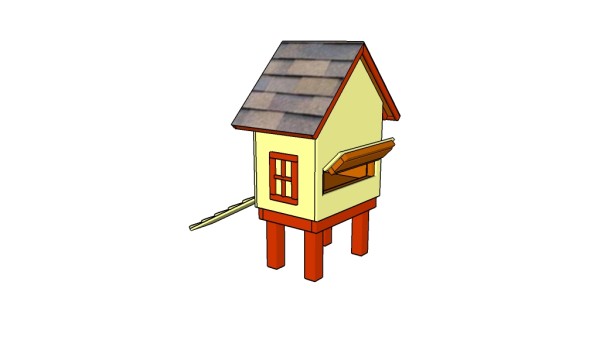
How to build a chicken coop
Fit the front ramp to the face of the chicken coop. Use a hinge to lock the ramp to the front face of the chicken coop.
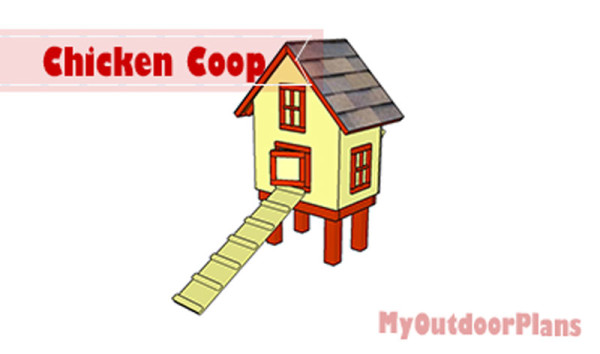
Small chicken coop
After building the frame of the chicken coop we recommend you to take care of the finishing touches. Therefore, check if all the components are locked together tightly and aligned properly.
Top Tip: Don’t forget to take a look over the rest of the project, if you want to learn how to build the box of the chicken coop.
This woodworking project was about small chicken coop roof plans. If you want to see more outdoor plans, we recommend you to check out the rest of our step by step projects. LIKE us on Facebook to be the first that gets our latest updates and submit pictures with your DIY projects.


