This step by step diy woodworking project is about 4×8 lean to storage shed plans. The project features instructions for building a 4×8 shed with a saltbox roof. If you want to build a backyard storage shed that is both simple to build and has a nice design, this project might be what you are looking for. Make sure you check out the rest of plans to see alternatives and more projects for your garden.
When buying the lumber, you should select the planks with great care, making sure they are straight and without any visible flaws (cracks, knots, twists, decay). Investing in cedar or other weather resistant lumber is a good idea, as it will pay off on the long run. Use a spirit level to plumb and align the components, before inserting the galvanized screws, otherwise the project won’t have a symmetrical look. If you have all the materials and tools required for the project, you could get the job done in about a day. See all my Premium Plans HERE.
Projects made from these plans
It’s that simple to build a 4×8 lean to shed!
Lean to Storage Shed Plans
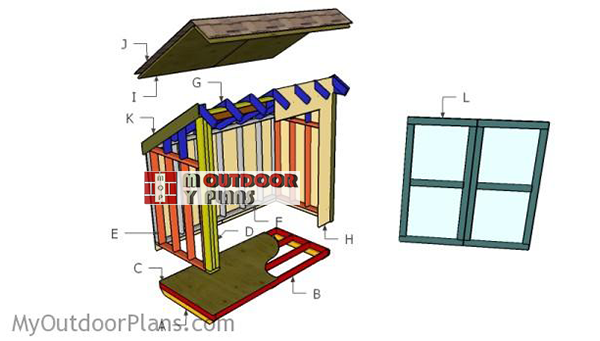
Building-a-lean-to-storage-shed
Cut + Shopping Lists
- A – 2 pieces of 4×4 lumber – 48″ long SKIDS
- B – 2 pieces of 2×4 lumber – 48″ long, 4 pieces – 93″ long JOISTS
- C – 1 pieces of 3/4″ plywood – 48″x96″ long FLOOR
- D – 6 pieces of 2×4 lumber – 80″ long, 2 pieces – 12″ long, 1 piece – 96″ long, 2 pieces – 72″ long, 5 pieces – 8″ long FRONT WALL
- E – 2 pieces of 2×4 lumber – 41″ long, 4 pieces – 54 1/4″ long 2xSIDE WALL
- F – 2 pieces of 2×4 lumber – 96″ long, 9 pieces – 54 1/4″ long BACK WALL
- G – 9 pieces of 2×4 lumber – 56 3/8″ long, 7 pieces – 12″ long, 2 pieces – 8 1/2″ long, 2 pieces – 16 1/8″ long RAFTERS
- H – 2 pieces of 3/4″ plywood – 48″x91 long, 2 pieces – 48″x63 3/8 long, 2 pieces – 92 1/8″ long, 2 pieces – 10 1/4″x10 3/4″ long WALLS
- 3 pieces of 4×4 lumber – 8′
- 44 piece of 2×4 lumber- 8′
- 6 piece of 3/4″ plywood – 4’x8′
- 1 1/4″ screws
- 1 5/8″ screws
- 2 1/2″ screws
- filler, stain
- glue
Tools
![]() Hammer, Tape measure, Framing square, Level
Hammer, Tape measure, Framing square, Level
![]() Miter saw, Drill machinery, Screwdriver, Sander
Miter saw, Drill machinery, Screwdriver, Sander
Time
![]() One week
One week
How to build a 4×8 lean to shed
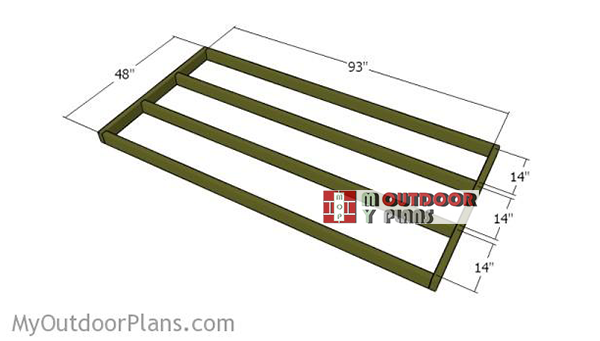
Building-the-floor-frame-shed
The first step of the project is to build the floor of the shed. Cut the joists from 2×4 lumber (you can use 2×6 lumber, as well) and align the edges with attention. Drill pilot holes through the rim joists and insert 2 1/2″ screws. Make sure the corners are square.
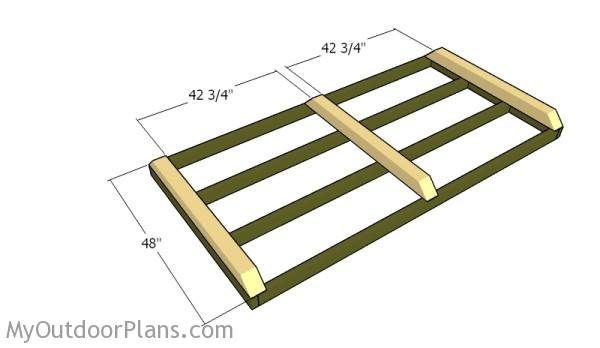
Fitting the skids
Attach 4×4 skids under the frame, to protect the shed from moisture. Cut both ends of the skids at 45 degrees and place them equally-spaced. Choose the location for the shed and remove the vegetation layer. Remove 2″ of ground and compact a layer of gravel.
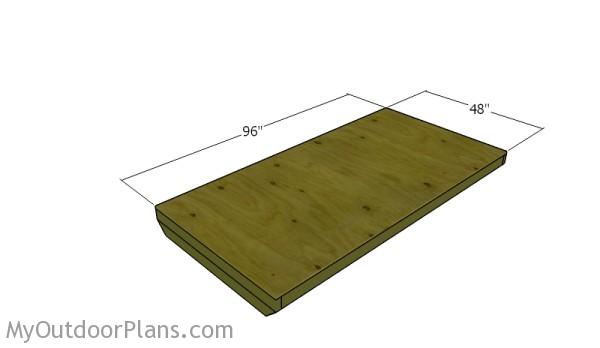
Attaching the floor
Attach the 3/4″ plywood sheet to the frame. Align the edges with attention. Insert 1 5/8″ screws into the joists, every 8″. Leave no gaps between the joists and the floor.
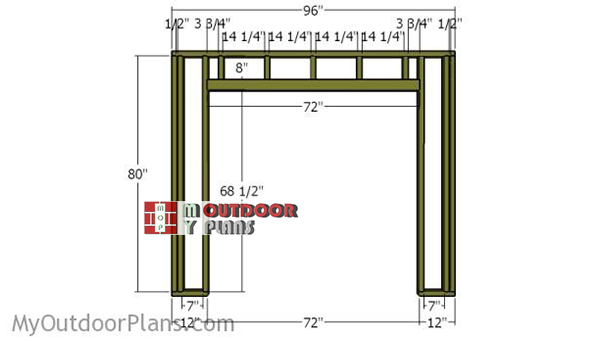
Building-the-front-wall-frame
Frame the front wall for the shed from 2×4 lumber. Cut the components at the right dimensions. Align the components, drill pilot holes through the plates and insert 2 1/2″ screws into the studs. Make sure you take accurate measurements for a professional result.
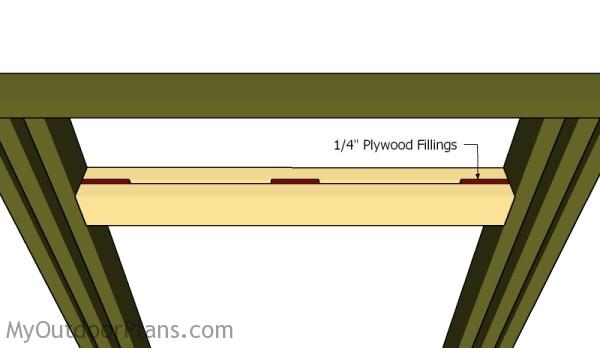
Double header
As you can notice in the plans, you need to build a double header. Fit pieces of 1/4″ plywood between the components to enhance the rigidity of the header. Make sure the corners are square, drill pilot holes and insert 2 1/2″ screws.
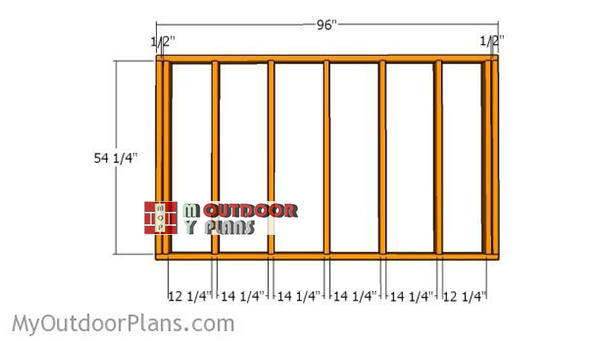
Building-the-back-wall
Next, frame the back wall for the lean to storage shed. Drill pilot holes through the plates and insert 2 1/2″ screws into the studs. Place the studs equally-spaced and check if the corners are square.
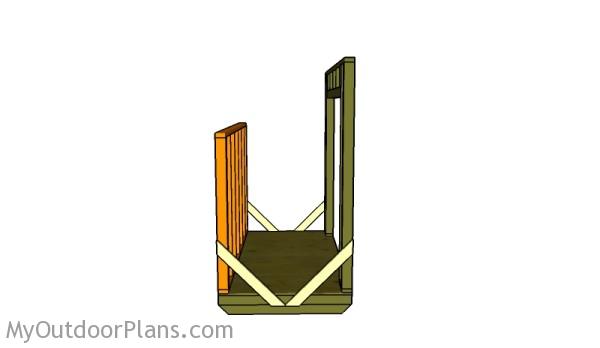
Fitting the front and back walls
Fit the front and the back walls to the floor of the shed. Align the edges with attention, drill pilot holes through the bottom plates and insert 3 1/2″ screws into the joists. Plumb the walls and lock them into place with temporarily braces.
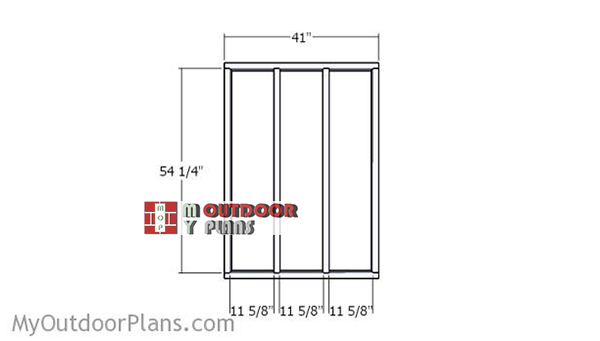
Building-the-side-walls
Build the side walls from 2×4 lumber. Drill pilot holes through the plates and insert 2 1/2″ screws into the studs. Make sure the corners are square and align the edges with attention.
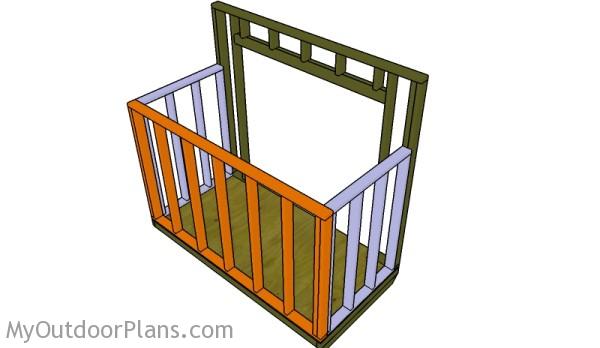
Assembling the frame of the shed
Fit the side walls to the floor of the shed. Align the edges and use a spirit level to plumb the walls. Make sure the corners are square. Drill pilot holes through the bottom plates and insert 3 1/2″ screws into the floor frame. Lock the adjacent walls together by using 2 1/2″ screws.
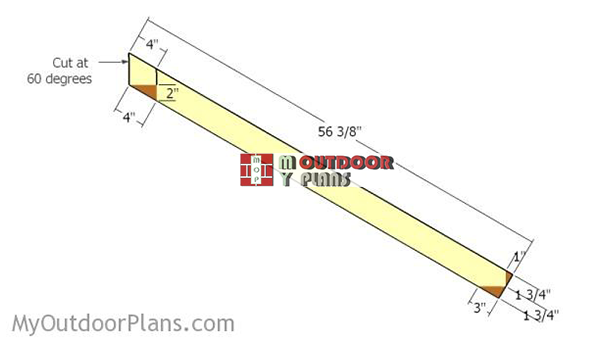
Building-the-rafters
Build the rafters from 2×4 lumber. Make notches to the rafters using the information from the diagram. Mark the cut lines on the rafters and get the job done with a circular saw. Smooth the edges with sandpaper.

Fitting the rafters
Place the rafters equally-spaced, following the pattern shown in the diagram. Drill pilot holes and insert 3 1/2″ screws into the plates.
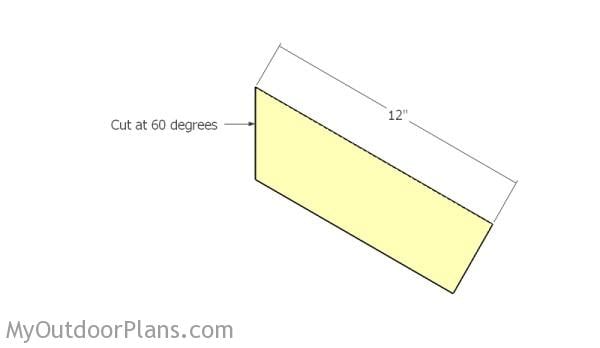
Building the front rafters
Build the front rafters from 2×4 lumber. Cut one end of the rafters at 60 degrees.
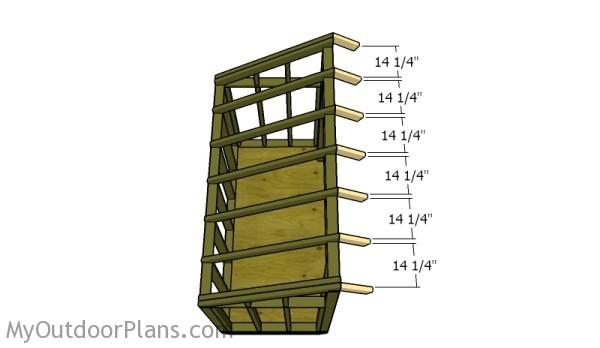
Fitting the front rafters
Fit the front rafters to the lean to shed. Drill pilot holes through the front rafters and insert 3 1/2″ screws. Use metal connectors to lock the rafters together tightly.
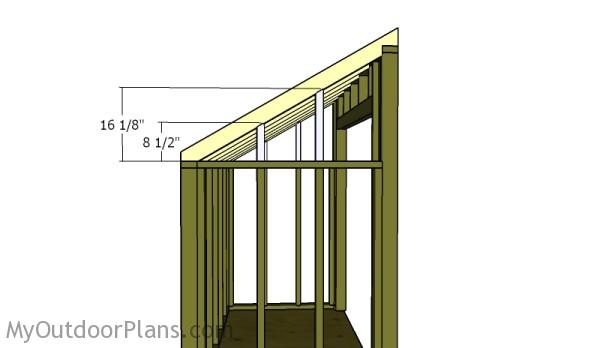
Rafter supports
Fit 2×4 supports to the sides of the shed. Cut the top of the supports at 30 degrees. Place the supports equally-spaced. Drill pilot holes and insert 2 1/2″ screws to lock them into place.
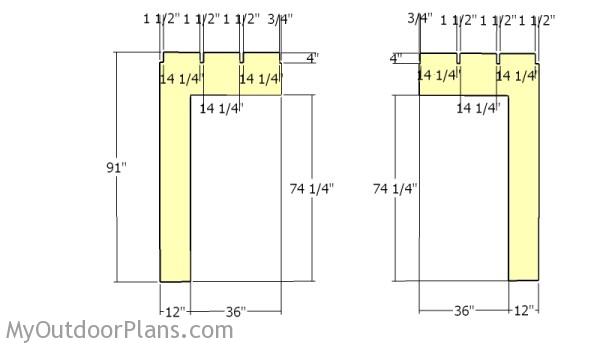
Building the front walls
Build the front panels from 3/4″ plywood or T1-11 siding. Mark the cut lines and get the job done with a circular saw. Smooth the edges with sandpaper. Make the notches to the top of the sheets to fit around the rafters easily.
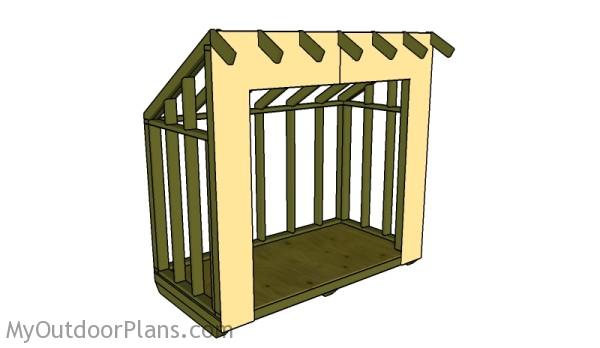
Fitting the front panels
Attach the sheets to the front wall and align the edges with attention. Use 1 5/8″ nails or screws to lock the sheets into place.
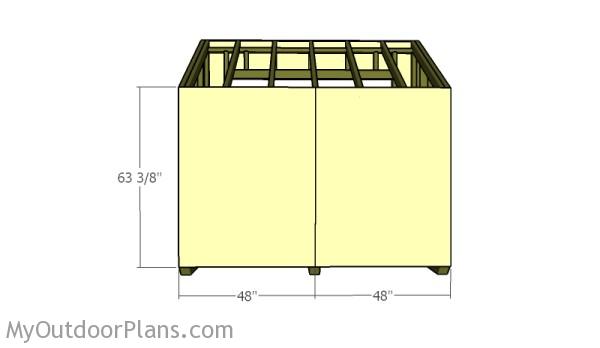
Attaching the back walls
Attach the sheets to the back of the lean to shed. Leave no gaps between the sheets for a professional result.
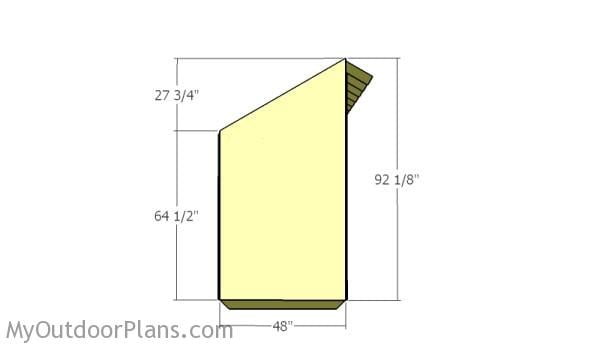
Building the side panels
Build the side walls from 3/4″ plywood or from T1-11 siding. Cut the top edge of the sheets and attach them to the side walls. Align the edges and use 1 5/8″ nails/screws into place, every 8″.
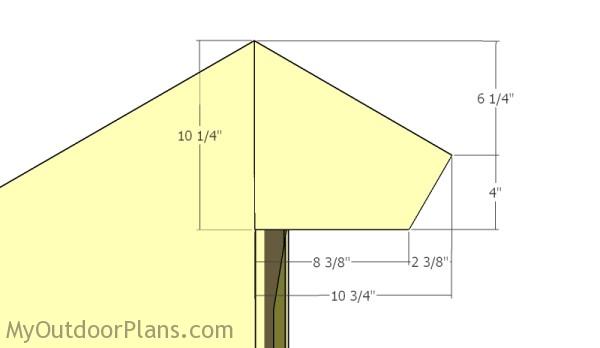
Top side panels
Fit the pieces of plywood to the sides of the lean to shed. Use 1 5/8″ screws to secure the panels to the front rafters.
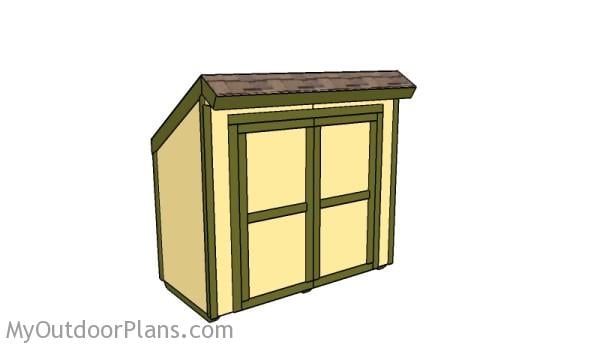
Lean to Storage Shed Plans
Make sure you take a look over the Part 2 of the project, to learn how to attach the roof, the trims and the front double doors.
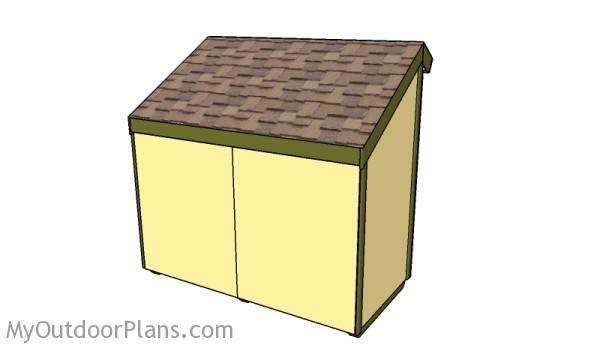
Lean to Storage Shed – Back view
The 30 degree slope of the roof will drain the water or snow easily. If you live in an area with massive precipitations, this project is ideal for your needs.
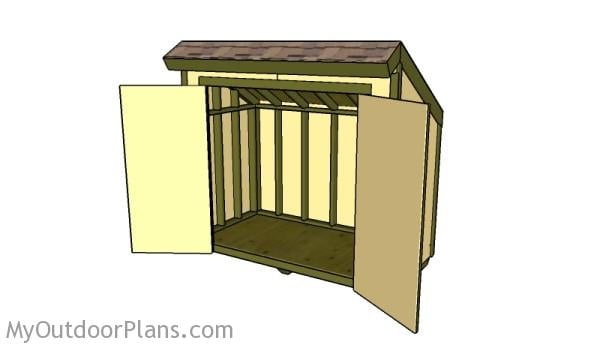
How to build a lean to shed
If you want, you can easily adjust the size of the shed to suit your needs. This is a basic structure that requires little woodworking skills and resources, so any homeowner can get the job done in a week.
Top Tip: Check Part 2 of the project to see how to attach the roof, the trims and the double doors. If you want to get this plan as a PDF file with 1 full Cut list and 1 full Shopping list, please take a look over the GET PDF PLANS button bellow.
This woodworking project was about lean to storage shed plans. If you want to see more outdoor plans, check out the rest of our step by step projects and follow the instructions to obtain a professional result.





