This detailed article is about garden shed designs. If you want to build a storage shed in your garden and you haven’t found an appropriate design yet, then it would be a good idea to take a look over this article, as well as over all the outdoor shed plans featured on MyOutdoorPlans.com. Irrespective of the plans you are going to use, we strongly recommend you to plan every step in great detail.
Choosing the right plans for your budget and for the configuration of your backyard is essential, so make sure you make the due diligence in a professional manner. Work with attention and buy weather resistant lumber. In most of the cases pressure-treated lumber is a good choice, but there are other cases in which you might need to invest in better lumber, in accordance with the climate conditions in your area. This list consists more than 20 free shed plans and designs, so make sure you check out the free instructions, as well.
Firewood Shed Designs
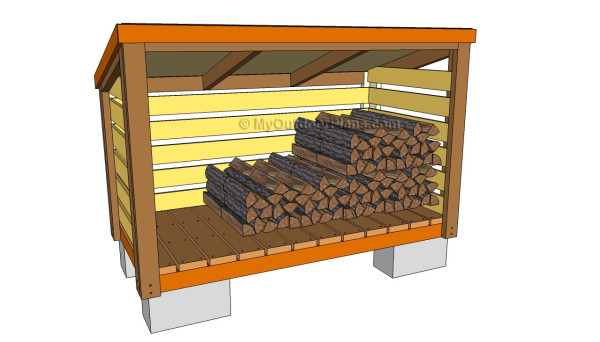
Firewood shed plans
The first outdoor shed design you can choose from is a highly functional one, as it is designed to store firewood and to protect them from bad weather. If you need this type of construction in your garden, then you need to pay attention to several aspects, otherwise the firewood won’t dry in a professional manner.
Therefore, we strongly recommend you to check out the step by step instructions along with the detailed diagrams Here.
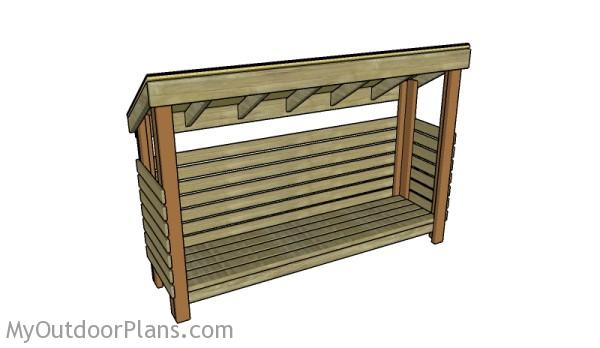
Free wood shed plans
If you want to learn how to build a wood storage shed but you have a narrow garden, you should take a look over these small wood shed plans. You can build this project in one weekend using even pallet wood, if you want to keep costs down. The wide opening makes this project a good choice if you want to dry out some firewood for a bbq or for a fireplace.
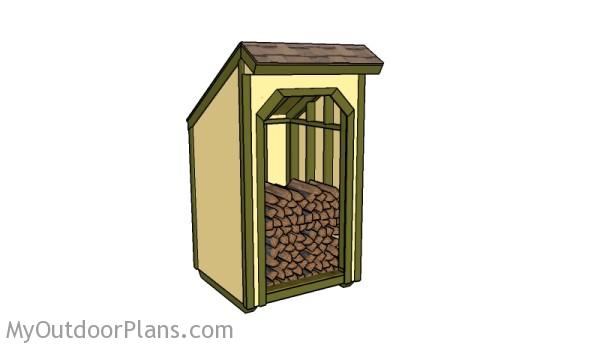
Wood Storage Shed Plans
If you want to store a small quantity of firewood, but do it with style, you can build this 4×4 lean to storage shed. This is a decorative shed, making it a great choice if you have a stylish backyard. Make sure you check out the free plans, if you think this project fits your needs.
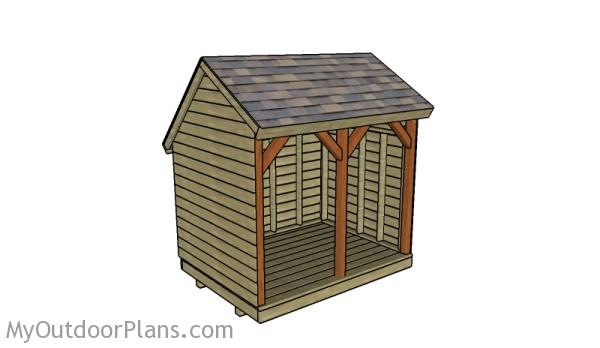
6×8 Firewood Shed Plans
If you want to store more than 1 cord of firewood in a stylish manner, you should check out these 6×8 saltbox shed plans. I have designed this shed so that you can build it using common dimensional lumber. You can easily make the shed wider, if you want to store a larger quantity of firewood. Built properly, this shed will make for a great conversation topic and add character to your property.
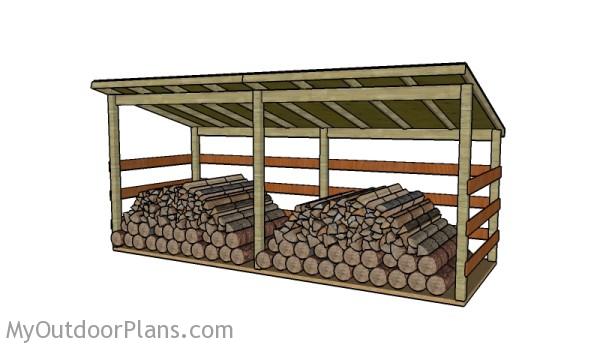
Large Firewood Shed Plans
On the other hand, if you have a large quantity of firewood to store but a limited budget, you can still get the job done with my plans. This is a simple constructions but sturdy, so it can pass the test of time. Invest in pressure-treated lumber to protect the components from decay. You can fit corrugated sheets to the roof, if you want to speed up the construction. See the plans for this large firewood shed.
Small Shed Plans and Design Ideas
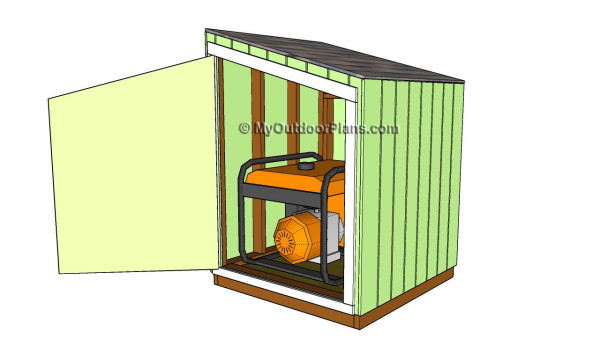
Generator shed plans
Next, you can build a simple lean to shed to protect your generator from bad weather. If you don’t need a larger construction in your garden, we recommend you to consider building this small scaled version, as it will be a durable constructions and it will keep the generator dry even during wintertime.
Click HERE to see step by step instructions and a complete list with all the materials required for the job. In addition, make sure you check out the rest of the shed plans.
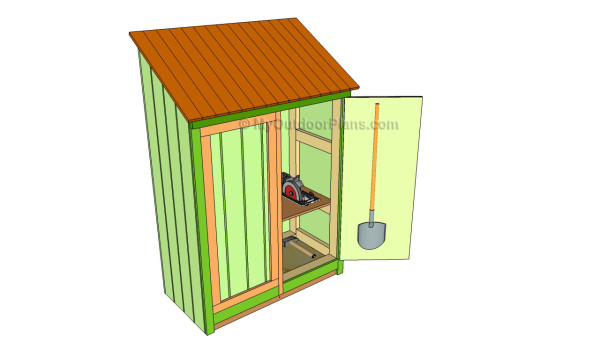
Tool shed plans
If you need a small tool shed, then we might have some plans that suit your needs. A lean to shed doesn’t require a large investment and it will not waste space from your backyard. Step by step plans Here.
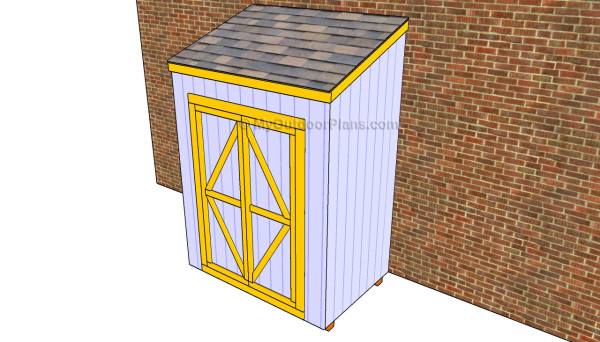
Attached shed plans
Nevertheless, if the previous garden shed design is to small to suit your needs, this project might be exactly what you are looking for. Therefore, a basic lean to shed will fit perfectly in your backyard. You can attach the shed to an existing building as shown in the image, in order to save space.
Even it might look as a straight forward job, there are several aspects that you should pay attention to, such as pouring footings and building double doors. For detailed plans take a look over the plans.
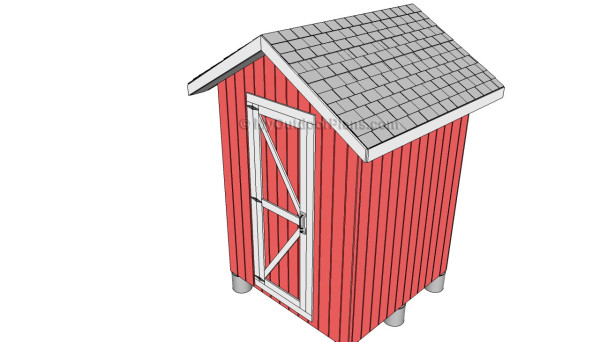
Small shed plans
If you want to build a detached shed, but you haven’t found plans for a compact construction, we recommend you to check out this project. Taking into account the large amount of information, we have split the project is several parts, so make sure you read all of them.
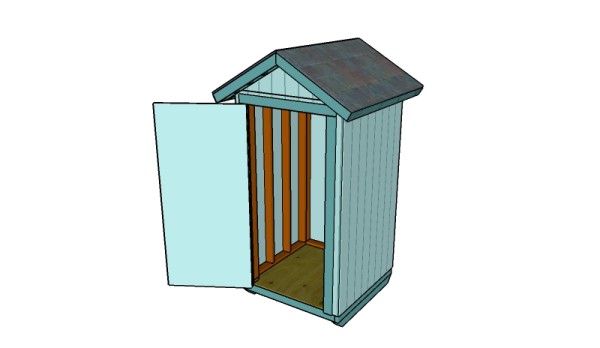
4×4 Shed Plans
This 4×4 shed is ideal if you need a construction in which to store your garden tools. If gardening it’s a hobby for you, you will find this shed roomy enough for all your tools. If you want to store larger items, then you should take a look over the larger projects I have designed. This 4×4 shed might look small, but for basic needs is ideal.
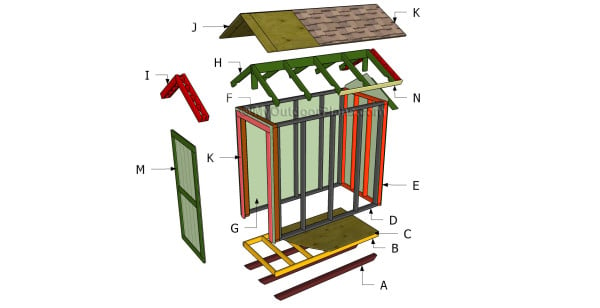
Building a 4×8 shed
An alternative to the previous design is to build this 4×8 shed, using the same techniques. As you can see, all my plans are so simple that you can adjust their size without much effort. You can use the techniques to modify the dimensions so that you get a project that is perfect for your yard.
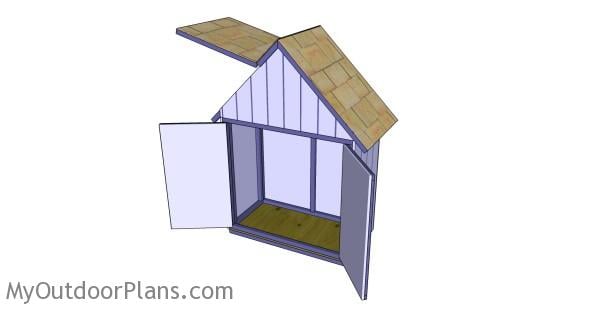
Tool shed plans
This 2×4 shed makes for an ideal tool storage idea, as it is compact and has a pleasant design. In addition, the under roof storage space is really handy, if you want to keep your small tools or paint cans in order. You can build this small shed in a few days, including the roof. In addition, you can fit shelves to the interior, so that you can increase the storage space.
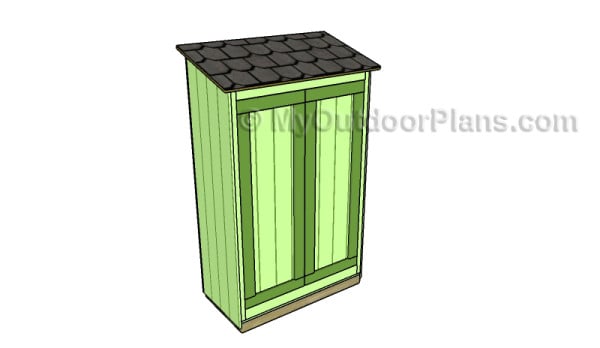
2×4 lean to shed plans
This 2×4 shed has a lean to roof and is slightly taller than the previous project. The large front doors help you have an easy access to the interior of the shed. This is an extremely versatile project, as you can use it even as a smoke house. Add lots of shelves to the inside and you will get an ideal paint can organizer. The possibilities are endless, so make sure you take a look over the small lean to shed plans.
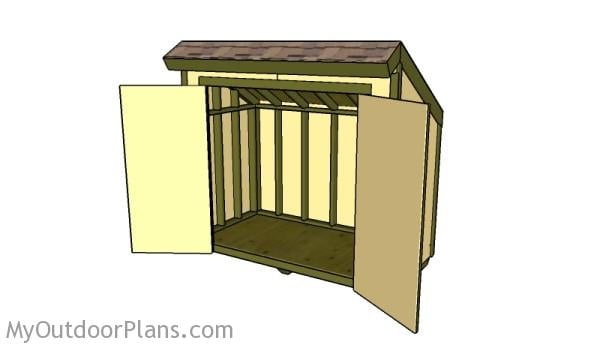
How to build a lean to shed
This 4×8 lean to shed is one of my favorite projects I have ever designed. There is nothing spectacular about this shed, but the little details make it really awesome. You have double doors to the front, so you can have an wide access. Therefore, you can park your lawn mower or even your ATV in this shed. The front overhang protects the front wall against the elements.
Garden Shed Designs
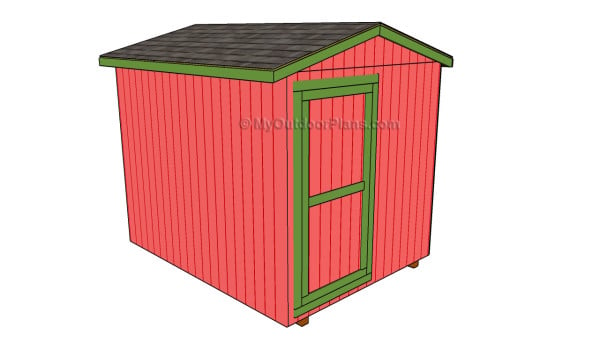
Utility shed plans
The next design we are going to talk about can be shown in the image. As you can easily notice, you can choose to build a basic shed for your garden that will store many items, while keeping the costs at a very low level.
All in all, if you are looking for utility shed plans that will allow you to build it by yourself and you only have a small budget, this project is the perfect choice. Adjust the size and the slope of the shed to fit your needs.
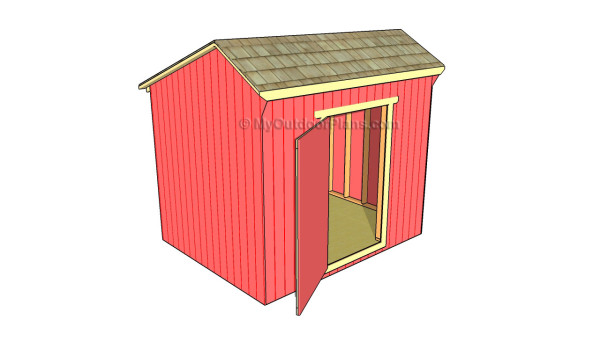
Saltbox shed plans
If you need a small shed, but you want to invest in a construction with a beautiful design, a shed with a saltbox roof might suit your requirements. Although this project requires a slightly larger investment as compared to a shed with a gable roof, the end result will most likely make it pay off on the long run.
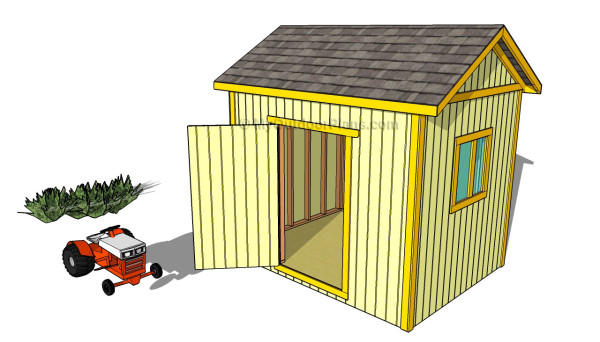
Outdoor shed plans free
A 12×12 outdoor shed with a gable roof is the most popular choice, as it combines the convenience of the shape with a pleasant and common design.
Although this project won’t make you garden stand out, it is a wise choice if you need a decent amount of storage space and you have an average budget for the job. See here step by step instructions for this shed.
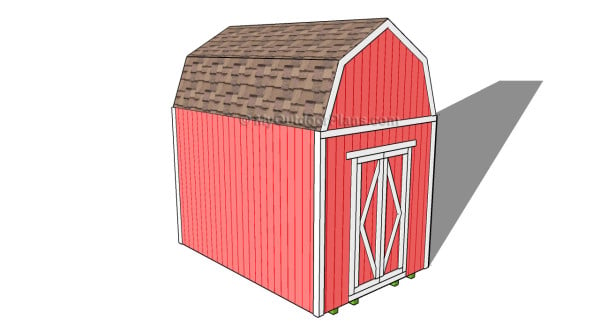
Gambrel shed plans
Last but not least, you could try to build a garden shed with a unique design, similar to the one in the image. A barn shed or a shed with a gambrel roof are complex constructions, but their rustic appearances compensate the higher investment.
Use these detailed plans if you want to get the job done by yourself and to keep the expenditures under control. In addition, take a look over the rest of the designs, as you might find something else that will fit the style of your garden.
Large Shed Designs and Plans
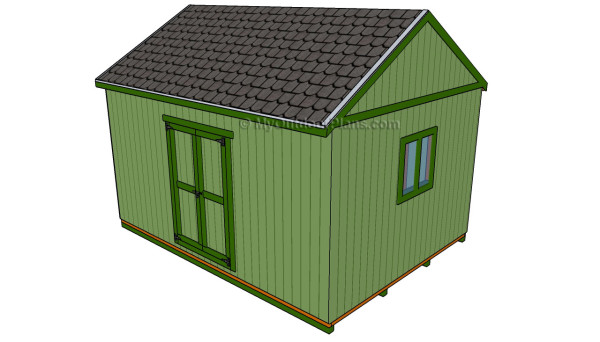
Large shed
Alternatively, you could build a 16×16 shed with a gable roof, especially if you have large items to store during wintertime. Pay attention to the plans and adjust the design of the shed to suit your needs and tastes.
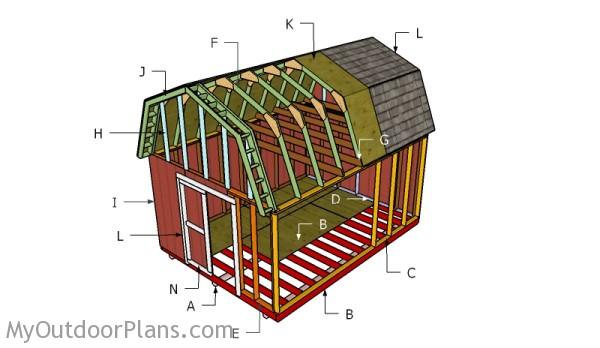
Building a 12×16 barn with loft
If you want to build a 12×16 barn shed with loft, these are the plans you need to follow. This project is ideal if you want to combine the storage space with an unique design. The shed features double door, so you have a proper access with large items. The front and back overhangs highlight the neat designs and protect the walls from heavy precipitations.
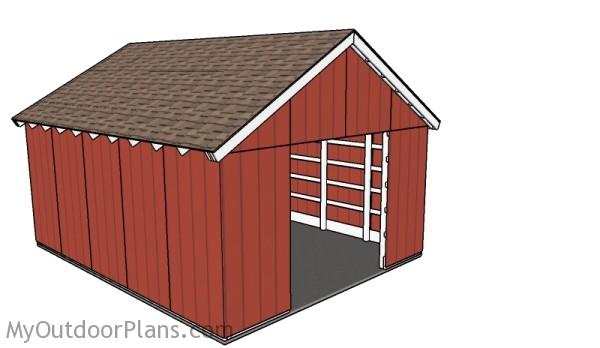
Free pole barn plans
Building a pole barn is the easiest way to shelter your items while keeps costs under control. You just need to set the poles in concrete, attach the horizontal supports, the exterior walls and them build a roof. You can adjust the size of the barn to suit your needs.
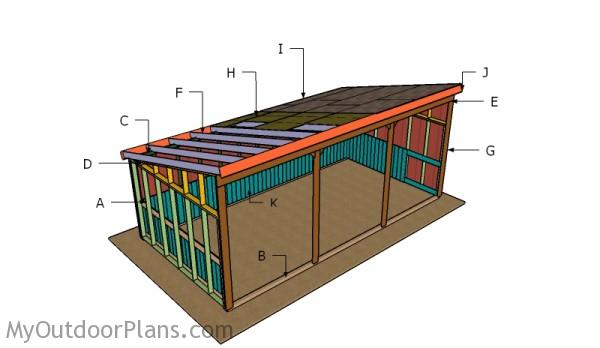
Building a loafing shed
Build this 12×24 large loafing shed using my free plans and instructions. This shed may look over-engineered, but I have spent a lot of time making sure it will resist the test of time. The walls are made from 2x4s, while the rafters are made from 2x6s. In addition, the wide front opening makes it ideal for many jobs.
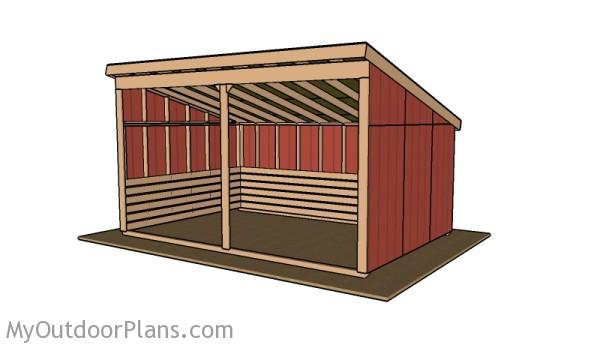
Run in shed plans
If you want an average sized run in shed, these are the plans for you. This shed has the front wall opened, so you have an easy access to the inside. This makes for an ideal horse run in shed, or you can store your atv, your small tractor or other items. Last but not least, you can even use this shed for storing a large quantity of firewood.
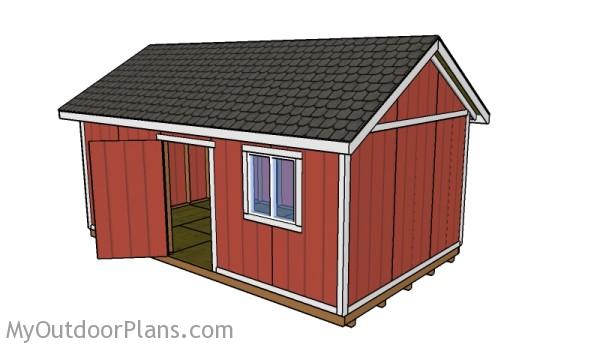
12×20 Shed Plans
This 12×20 shed is large enough to be the perfect workshop or a hobby room. The possibilities are endless, as you can even place a large door to one side, so that you can have access with your atv or other small vehicle. The plans are really detailed so all you are left to do is buy the materials and start building.
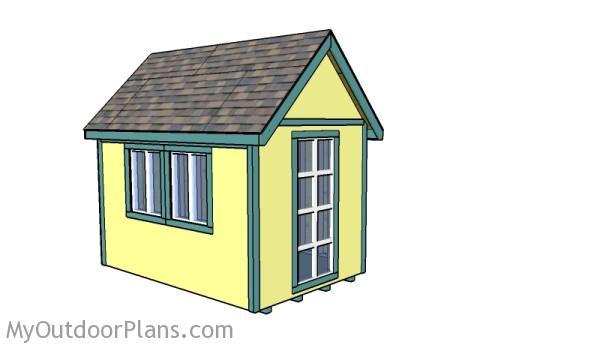
Tiny house plans
If you want to build a small shed in which you can also set a chair and maybe a bed, you should consider building this tiny house. I had a good time designing this small tiny house so I really enjoy sharing the plans with you. The large side windows let a lot of light get inside the tiny house. The large front door adds an unique appeal to the project.
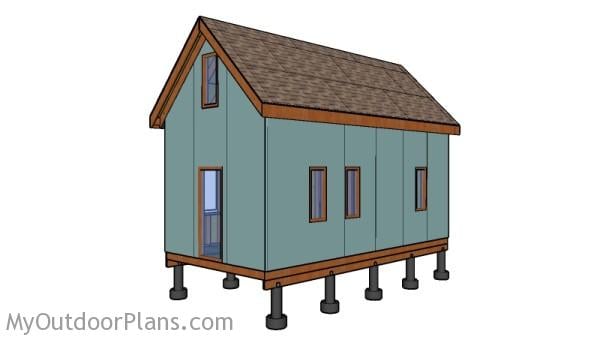
12×24 Tiny House with Loft Plans
Last but not least, you can build a 12×24 tiny house by yourself, with the right plans. I have spent many hours designing this tiny house, so that it can make use of space efficiently. The instructions are really detailed, starting with the floor up to the loft and roof. See the free and step by step tiny house plans.
This woodworking project was about garden shed designs. If you want to see more outdoor plans, we recommend you to check out the rest of our step by step projects. LIKE us on Facebook and Google + to be the first that gets out latest projects.
