This step by step project is about 4×12 lean to shed plans. I have designed this shed so you can build a simple tool shelter, even if you only have a narrow space for it. This shed features a lean to roof, a door on one end and a window, so you can have some light inside. The shed is built on a sturdy 2×4 framing, so you will be using the shed for many years. Please read the local codes so you can make adjustments to the plans, if necessary. The wall studs and rafters are placed every 24″ OC, but if you live in an area with winds or snow, make sure you use 16″ OC.
There are several aspects that any person should take into account before starting the woodworking project. First of all, you need to use weather-resistant lumber, such as cedar, pine or redwood. Drill pocket holes at both ends of the components, if you want to lock them together tightly. In addition, add wood glue to the joints and check if the corners are right-angled. Plan everything from the very beginning, if you want to get a professional result. See all my Premium Plans HERE.
Projects made from these plans
4×12 Lean to Shed Plans

Building-a-4×12-lean-to-shed
Cut and Shopping Lists
- A – 2 pieces of 4×4 lumber – 144″ long SKIDS
- B – 2 pieces of 2×6 lumber – 144″ long, 10 pieces – 45″ long JOISTS
- C – 1 piece of 3/4″ plywood – 48″ x 96″ long, 1 piece – 48″x48″ long FLOOR
- D – 2 piece of 2×4 lumber – 144″ long, 8 pieces – 80″ long, 3 pieces – 10″ long, 7 pieces – 27″ long, 2 pieces – 36″ long SIDE WALL
- E – 2 piece of 2×4 lumber – 144″ long, 7 pieces – 80″ long SIDE WALL
- E – 2 piece of 2×4 lumber – 144″ long, 9 pieces – 10″ long TOP SIDE WALL
- F – 2 pieces of 2×4 lumber – 6″ long, 1 piece – 48″ long, 4 pieces – 80″ long, 2 pieces – 76 1/2″ long, 2 pieces – 39″ long FRONT WALL
- G – 2 pieces of 2×4 lumber – 48″ long, 6 pieces – 80″ long BACK WALL
- G – 3 pieces of 5/8″ T1-11 siding – 48″x84″ long, 3 pieces – 48″x96″ long SIDING
- 2 pieces of 4×4 lumber – 12′
- 2 pieces of 2×6 lumber – 12′
- 5 pieces of 2×6 lumber – 8′
- 37 pieces of 2×4 lumber – 8′
- 6 pieces of 2×4 lumber – 12′
- 2 pieces of 3/4″ plywood – 4’x8′
- 6 pieces of 5/8″ T1-11 siding – 4’x8′
- 3 1/2″ screws, 1 5/8″ screws, 2 1/2″ screws
- wood glue, stain/paint
- hinges, latch, handle
Tools
![]() Hammer, Tape measure, Framing square, Level
Hammer, Tape measure, Framing square, Level
![]() Miter saw, Drill machinery, Screwdriver, Sander
Miter saw, Drill machinery, Screwdriver, Sander
![]() Safety Gloves, Safety Glasses
Safety Gloves, Safety Glasses
Time
![]() One week
One week
Related
- PART 1: 4×12 shed plans
- PART 2: 4×12 shed roof plans
- PART 3: 4×12 shed door plans
- 6×10 lean to shed plans
Building a 4×12 lean to shed

Floor-frame-4×12-shed
First, you need to frame the floor of the 4×12 lean to shed. Use 2×6 lumber for the joists. Drill pilot holes through the rim joists and insert 3 1/2″ screws into the perpendicular beams. Place the joists every 16″ on center. Make sure the corners are square and measure the diagonals. Make adjustments till both diagonals are equal.
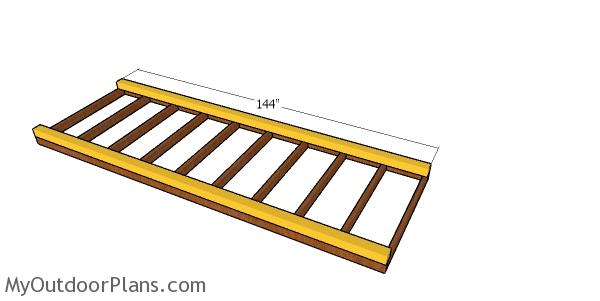
Fitting the skids – 4×12 shed
Next, attach 4×4 skids under the floor frame so you can protect it from moisture. Use rafter ties and 2 1/2″ screws to secure the skids to the frame.
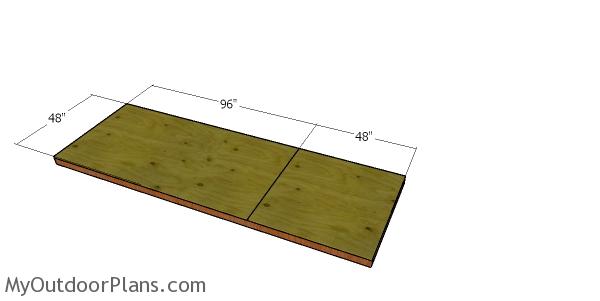
Floor sheet – 4×12 shed
Attach the 3/4″ plywood floor to the frame. Use pressure treated 3/4″ plywood. Drill pilot holes through the sheets and insert 1 1/4″ screws into the joists, every 8″.
Building the wall frames

Front-wall-frame-4×12-shed
The next step of the shed project is to frame the front wall of the construction. First, cut all components as shown in the diagram using 2×4 boards. Drill pilot holes through the plates and insert 3 1/2″ screws into the studs. Make sure the corners are square and install a double 2×4 header to the front wall.
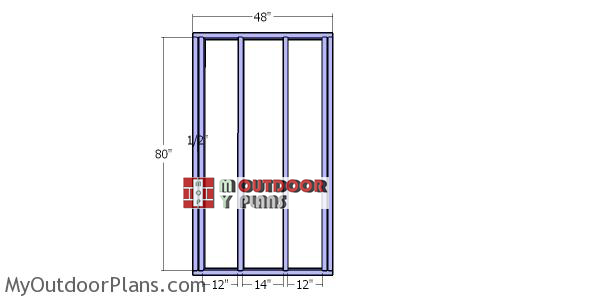
Back-wall-frame-4×12-lean-to-shed
Continue the woodworking project by framing the back wall. You need to double the studs placed at both ends of the wall, in order to add strength to the structure. Use the same techniques described above to assemble the back wall frame together.

Back-wall-frame-4×12-shed
Repeat the process for the side walls of the 4×12 lean to shed. Take accurate measurements before adjusting the size of the components, otherwise they won’t fit each other properly. Pre-drill the plates before inserting the 3 1/2″ screws into the studs, to prevent the wood from splitting. Make sure the corners are square and place the studs equally-spaced. Invest in high quality materials and work with attention.
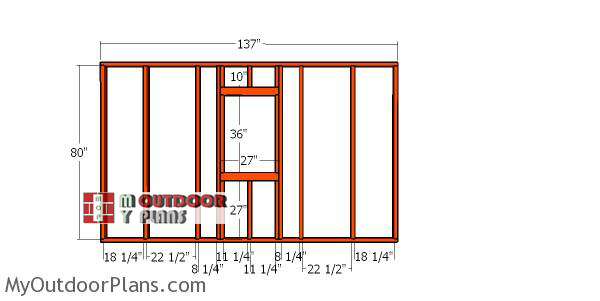
side-wall-with-window-frame
Next, you need to frame the opposite side wall. As you can see in the diagram, you can frame a window to this wall, to let some light inside the shed. You can adjust the size of the window to suit your needs, but the plans come with a 24″x36″ window.
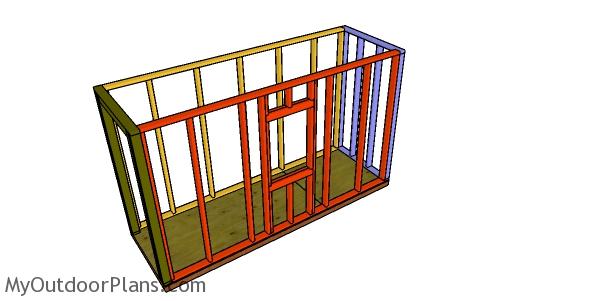
Assembling the 4×12 shed frame
Assemble the frame of the shed after you have all the walls. Lay the wall frames to the floor of the shed and align the edges flush. Drill pilot holes through the bottom plates and insert 3 1/2″ screws into the floor. Plumb the walls and make sure the corners are square. Align the edges flush for a professional result.
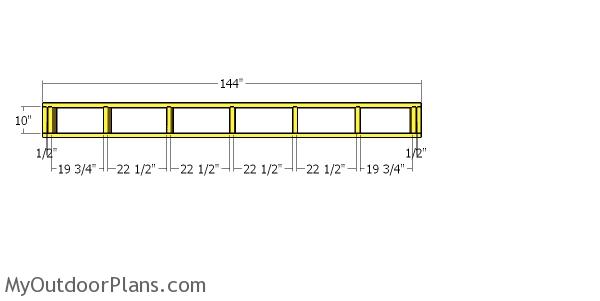
Top back wall frame – 4×12 shed
Next, you need to assemble the top side wall. You can adjust the height of this wall if you want a steeper slope. Drill pilot holes through the plates and insert 3 1/2″ screws into the studs. Place the studs every 24″ on center.
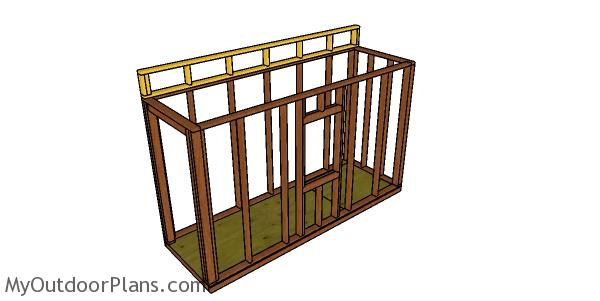
Fitting the top wall frame
Fit the wall frame to the shed, as shown in the plans. Drill pilot holes through the bottom plate and insert 2 1/2″ screws to lock the section to the shed frame. Align the edges flush and plumb it with a spirit level.
Fitting the siding sheets
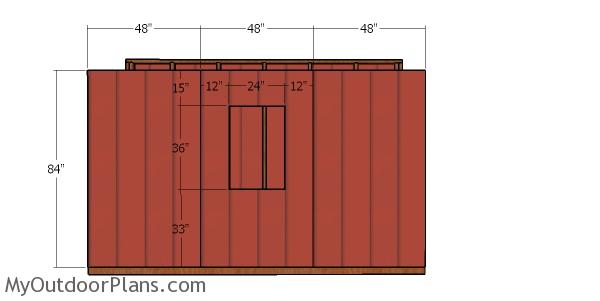
Side wall with siding – 4×12 shed
Use T1-11 siding panels for the exterior walls. Make cuts around the window openings. Align the edges flush and and leave no gaps between the components. Insert 8d nails every 8″ along the framing.

4×12 lean to shed – overall dimensions
Install the 5/8″ T1-11 siding to the other side of the structure. Align the sheets to the top of the wall frames, making sure the edges are perfectly flush.
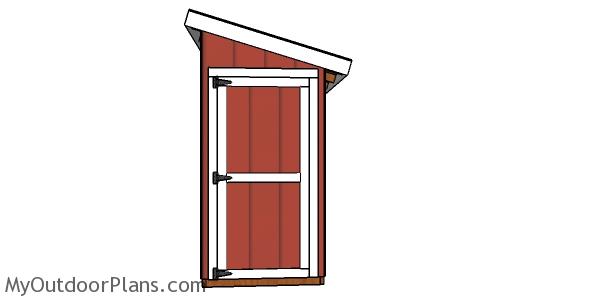
Free 4×12 Lean to Shed Plans
Make sure you check out PART 2 and PART 3 of the storage shed project, so you learn how to build the gable roof and the double front doors.
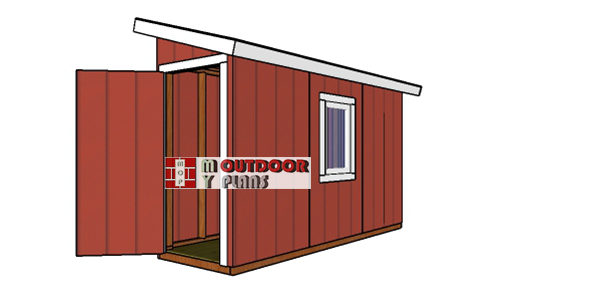
Last but not least, you should take care of the finishing touches. Therefore, fill the holes with wood putty and let the compound to dry out for several hours. Smooth the surface with medium-grit sandpaper along the wood grain.

How to build a 4×12 lean to shed
Building a 4×12 lean-to shed with a front window and a side door will likely run you between $1,000 and $2,000, depending on the materials and finishes you choose. This design is perfect for squeezing storage into a narrow space, without sacrificing style or functionality. The window on the front adds a nice touch of natural light, while the side door makes accessing your tools and equipment a breeze.

4×12 lean to shed – free plans
As you step back and admire your 4×12 lean-to shed with its front window and side door, you’ll see you’ve created more than just a storage space—you’ve built a stylish and functional addition to your backyard. The window floods the interior with natural light, making it more inviting, and the side door offers easy access whenever you need it. This shed is a perfect blend of practicality and charm, ready to serve you well for years to come.
Top Tip: Apply several coats of stain or paint to enhance the look of the shed and to protect the components from decay. Check out the rest of the projects to see how to build the roof and the door. If you want to get this plan as a PDF file with 1 full cut list and 1 full shopping list, please take a look over the GET PDF PLANS button bellow.
This project was about 4×12 lean to shed plans. If you want to see more outdoor plans, we recommend you to check out the rest of the projects. LIKE us on Facebook to the the first that gets our latest projects and send us pictures with your woodworking projects.



6 comments
I cannot click on the rest of the plans for this shed.
Can you please send me the rest of the plans or activate the link on this webpage.
I haven’t published PART 2 and PART 3 yet. At the end of this week, all PARTS will be available.
Thank you for the update. I’ll be standing by. Thanks for putting these great plans up here.
I like this plan but would like to attach to existing garage wall. Do you have a plan for this type build or can this one be modified?
Thanks
Do you have plans that show the door on the front for the 4×12 lean to?
No plans for that