I’ve got an awesome step-by-step DIY project for you: a 1 1/2 cord 2×16 firewood shed! If you’re looking for a narrow shed that can store up to 1 and a half cord of firewood, this is perfect for you. The design includes overhangs on all sides to protect your wood from the weather, and the open front makes accessing your firewood super easy. See the rest of my firewood shed free plans HERE. Take a look over the rest of my woodworking plans, if you want to get more building inspiration. Premium Plans for this project available in the Shop.
Let’s roll up our sleeves for this fantastic DIY project: a 1 1/2 cord 2×16 firewood shed! This shed is a perfect space-saver, fitting neatly into tight spots while holding up to 1 cord of firewood. With smart overhangs on all sides, your firewood stays dry and ready to burn, no matter the weather. The open front design means you can grab your logs effortlessly, and the plans are designed to be budget-friendly, making it a savvy addition to your backyard. So, get your tools ready and let’s build something both practical and stylish!
When buying the lumber, you should select the planks with great care, making sure they are straight and without any visible flaws (cracks, knots, twists, decay). Investing in cedar or other weather resistant lumber is a good idea, as it will pay off on the long run. Use a spirit level to plumb and align the components, before inserting the galvanized screws, otherwise the project won’t have a symmetrical look. If you have all the materials and tools required for the project, you could get the job done in about a day.
Projects made from these plans
2×16 Firewood Shed Plans – PDF Download

Building-a-2×16-firewood-shed
Cut and Shopping Lists
A – 2 pieces of 2×6 lumber – 16 ft, 13 pieces – 21” FLOOR FRAME
B – 4 pieces of 4×4 lumber – 8 ft SKIDS
C – 12 pieces of 2×4 lumber – 8 ft FLOOR BOARDS
D – 3 pieces of 2×4 lumber – 69 1/2”, 3 pieces – 57 3/4”, 2 pieces – 72”, 2 pieces – 63 1/4” POSTS
E – 4 pieces of 2×6 lumber – 102″ TOP BEAMS
F – 10 pieces of 2×4 lumber – 40 1/2” RAFTERS
G – 3 pieces of 1×4 lumber – 96”, 3 pieces – 108” PURLINS
H – 2 pieces of 1×6 lumber – 40”, 2 pieces – 96 3/4”, 3 pieces – 108 3/4″ TRIMS
J – 12 pieces of 1×6 lumber – 24”, 12 pieces – 95 1/4″ PANELS
Tools
![]() Hammer, Tape measure, Framing square, Level
Hammer, Tape measure, Framing square, Level
![]() Miter saw, Drill machinery, Screwdriver, Sander
Miter saw, Drill machinery, Screwdriver, Sander
Time
Related
Pin for Later!

How to build a 2×16 wood shed

Assembling-the-floor-frame
Let’s kick off this project by building the floor frame. Start by cutting your joists from 2×6 lumber, just like in the diagram. Drill some pilot holes through the rim joists and secure them with 3 1/2″ screws into the perpendicular pieces.
Make sure those edges are perfectly flush and your corners are nice and square. Place your joists every 16 inches on center, and don’t forget to measure the diagonals, tweaking them until they’re spot on.

Fitting-the-skids
Continue by choosing the perfect spot for your wood storage shed. First, level the ground and clear away any vegetation. To protect your shed from the elements, use 4×4 skids under the floor frame.
Align those skids perfectly, and secure each one with two rafter ties, making sure they’re locked tight to the frame. Finally, use 1 1/2″ structural screws to secure the rafter ties firmly in place.

Fitting-the-floor-boards
Next, let’s fit those 2×4 boards onto the floor frame. Use 1/2″ spacers between the boards to ensure even gaps, keeping everything neat and tidy. Drill your pilot holes through the boards and then secure them tightly with 2 1/2″ screws. Get it done properly, and make sure everything is rock solid!

Corner-posts
Use 2×4 lumber for the posts. Cut each component to the precise dimensions indicated in the diagram. Apply glue to the joints, aligning the edges so they’re nice and flush. Drill pilot holes and drive in 2 1/2″ screws every 16 inches to firmly assemble the corner posts. Make sure everything’s square and secure!

Attaching-the-uprights
Next, we have to fit those posts to the shed floor. Make sure the edges are perfectly flush and use a spirit level to ensure the posts are plumb. Drill pilot holes through the posts and secure them to the frame with 3″ lag screws, using at least two screws for each joint. This will keep everything solid and in place.
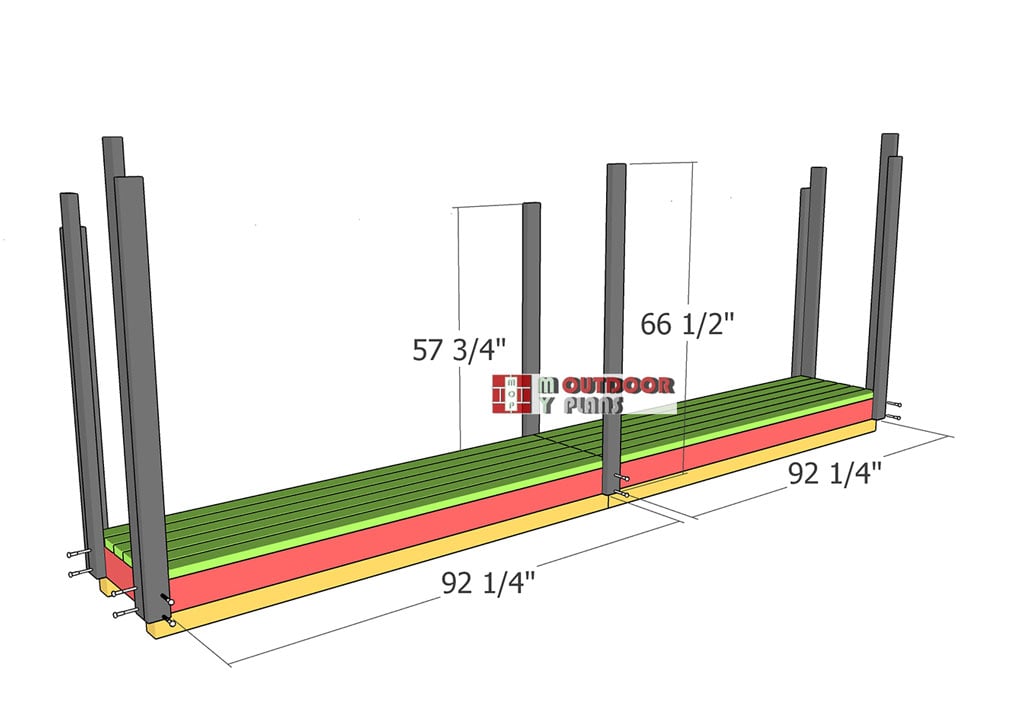
Fitting-the-middle-posts
Attach the 2×4 posts to the middle of the front and back of the firewood. Center the posts to the floor frame and plumb it with a spirit level. Drill pilot holes and insert 3″ lag screws to lock them into place tightly.
Building the lean to roof

Attaching-the-top-beams
Next, attach the 2×6 support beams to the front and back of the wood shed. Center the beams so you have 4 1/2″ overhangs on each side. Drill pilot holes through the beams and secure them to the side posts with 3 1/2″ lag screws.
For the middle post, use a T strap and 1 1/2″ structural screws to secure it to the top beams, ensuring everything is sturdy and aligned.
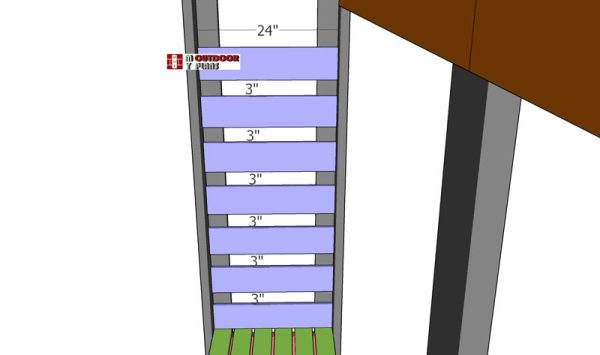
Side-slats
Let’s work on those side wall panels using 1×6 boards. Cut the slats to 24″ and attach them to the vertical posts with 1 5/8″ screws after drilling pilot holes. Start from the bottom and work your way up. Use 3″ spacers at both ends of the slats to ensure even gaps, creating a neat and uniform look.

Attaching-the-back-slats
Now, let’s attach the 1×6 boards to the back of the shed using the same techniques. Place the spacers to ensure even gaps, drill pilot holes, and secure the boards to the posts with 1 5/8″ screws. Start from the bottom and work your way up for a consistent, polished finish.
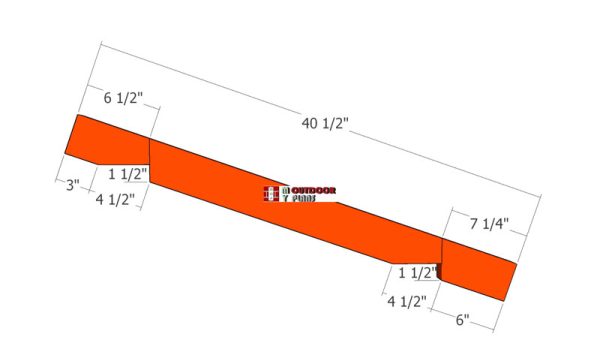
Rafters-build
Use 2×4 lumber for the rafters. Mark the cut lines on the beams and then get the job done with a circular saw. Smooth the edges flush. You need the birdsmouth cuts to lock the rafters into place easily.

Spacing-the-rafters
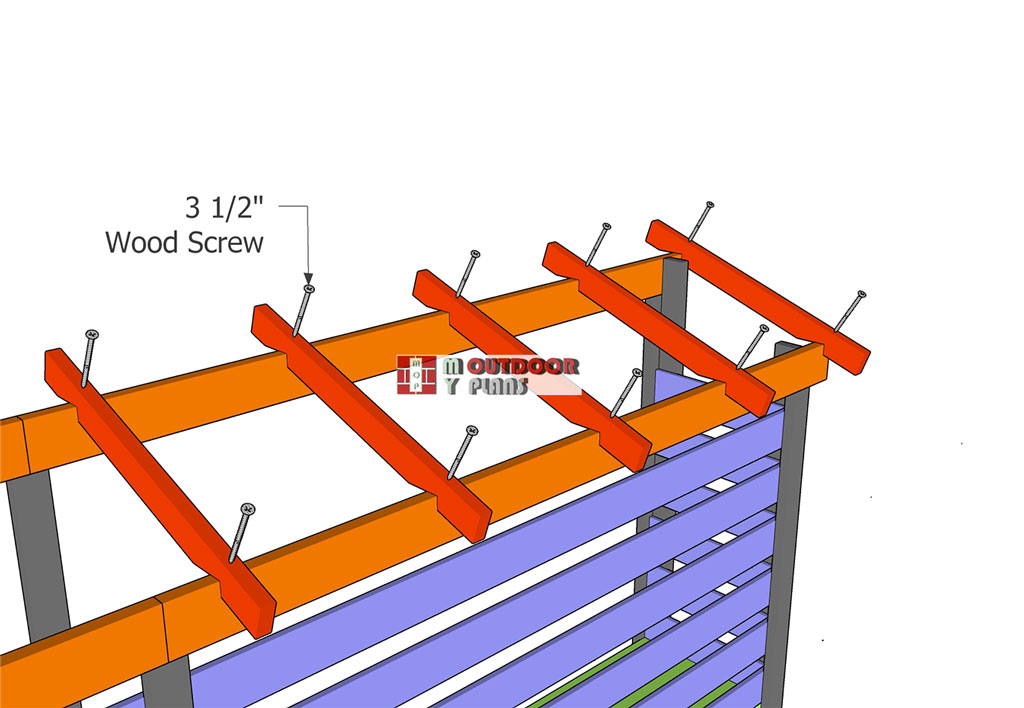
Attaching-the-rafters
Position the rafters every 24″ on center and secure them to the support beams with 3 1/2″ screws. Be sure to drill pilot holes first before inserting the screws to ensure a snug and secure fit. This will keep everything solid and well-aligned.

Fitting-the-purlins
Next, attach the 1×4 purlins to the top of the roof, spacing them evenly. Secure the purlins tightly in place using 2 1/2″ screws. This will provide a solid foundation for the roofing material and ensure everything stays in place.

Side-roof-trims

Front-roof-trims—2×16-firewood-shed
Now, let’s attach the 1×6 trims to the sides, front, and back of the shed roof. Align the trims with the top edge of the purlins, and then secure them to the rafters using 2″ nails. This will give the roof a clean, finished look.

2×16-2-cord-cord-firewood-shed-plans—dimensions
Now, let’s place the metal roofing panels starting at the eaves, overlapping each panel according to the manufacturer’s instructions. Secure them with roofing screws along the purlins.
Use tin snips or a nibbler to trim the sheets to fit perfectly. Finally, attach drip edges to both the top and bottom of the shed for a polished, weatherproof finish.
Finishing touches

How to build a 2×16 firewood shed
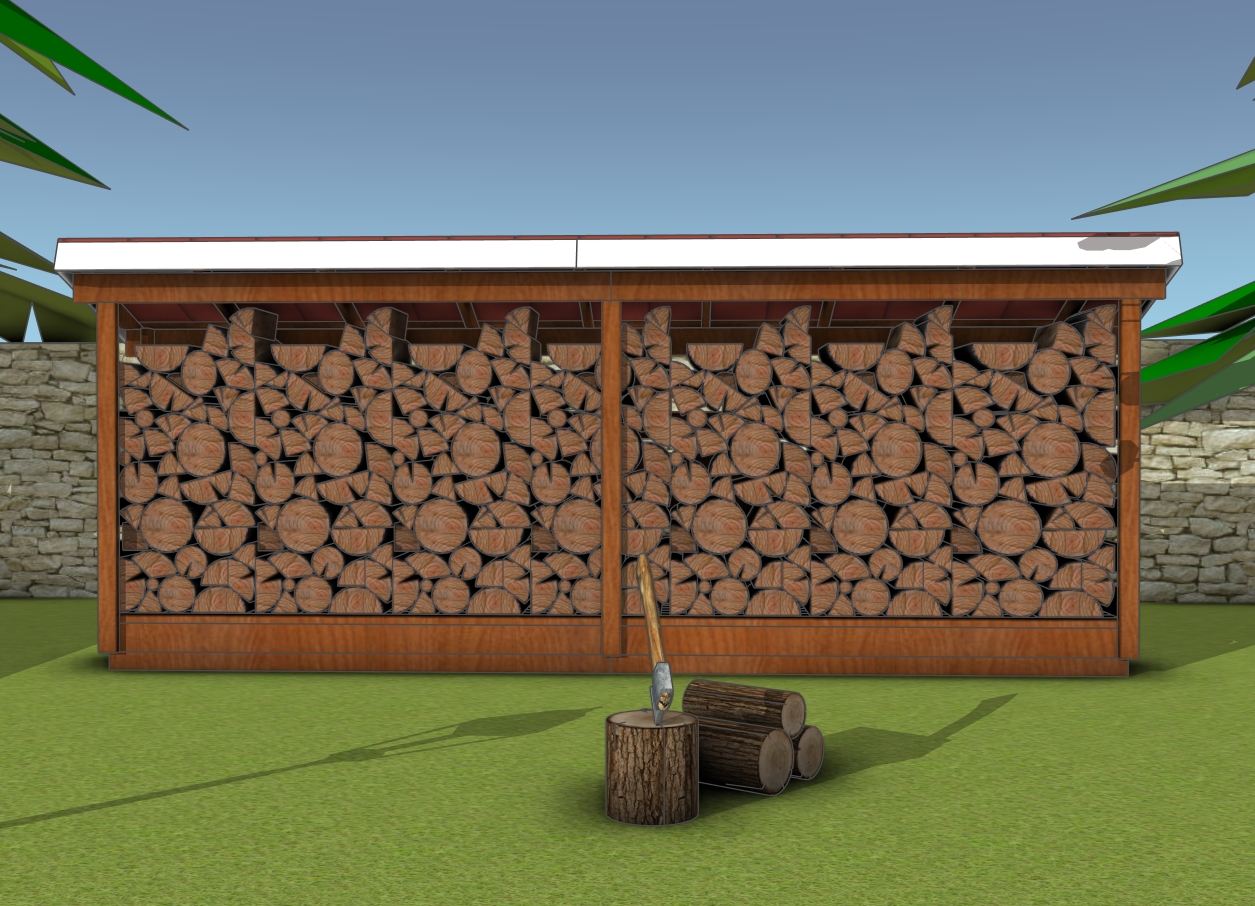
2×16 1 1/2 cord cord firewood shed plans – front view
Let’s talk cost estimates for this project. You’ll need to budget for materials like 2×4 and 2×6 lumber, 1×6 boards for the siding, 1×4 purlins, and the metal roofing panels, which will likely run around $400-$600 depending on your local prices.
Don’t forget additional items like screws, nails, and drip edges, which might add another $50-$100. All in all, you’re looking at a total cost of approximately $350-$800, making this a cost-effective and practical solution for your firewood storage needs.

2×16 firewood shed plans
Building a shed like this offers fantastic benefits, including providing a dry, organized space for storing your firewood, which helps it season properly. The sturdy design with metal roofing and drip edges ensures long-lasting durability and protection from the elements. Plus, the shed’s compact and efficient layout makes it a practical addition to any backyard, maximizing storage while keeping costs low.
If you want to get the full plan with complete cut list, shopping list and cut layout diagram, just press the GET PDF PLANS bellow.
This woodworking project was about 2×16 firewood shed plans. If you want to see more outdoor plans, check out the rest of our step by step projects and follow the instructions to obtain a professional result.

