This step by step diy project is about 20 cords firewood shed plans. This is a step by step DIY tutorial on how to build a large firewood shed that can hold up to 20 cords of firewood. The firewood shed features a lean to roof and enclosed walls on three sides. See the rest of my firewood shed free plans HERE. Take a look over the rest of my woodworking plans, if you want to get more building inspiration. Premium Plans for this project available in the Shop.
If you need serious firewood storage, check out my latest 20 Cords 12×36 Firewood Shed Plans. This massive shed offers ample space to keep 20 cords of wood dry and organized. With these detailed plans, you’ll be building a robust and reliable shed in no time, perfect for preparing for those chilly winter months.
When buying the lumber, you should select the planks with great care, making sure they are straight and without any visible flaws (cracks, knots, twists, decay). Investing in cedar or other weather resistant lumber is a good idea, as it will pay off on the long run. Use a spirit level to plumb and align the components, before inserting the galvanized screws, otherwise the project won’t have a symmetrical look. If you have all the materials and tools required for the project, you could get the job done in about a day.
Projects made from these plans
20 Cords 12×36 Firewood Shed Plans
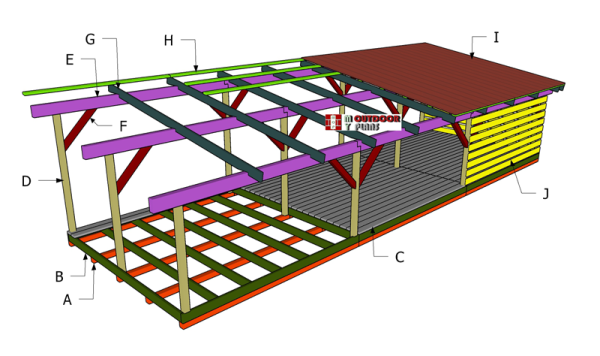
Building-a-12×36-firewood-shed
Cut & Shopping List
A – 6 pieces of 2×6 lumber – 12 ft long, 21 pieces – 141″ long FLOOR FRAME
B – 15 pieces of 4×4 lumber – 12 ft long SKIDS
C – 69 pieces of 2×6 lumber – 12 ft long DECKING
D – 4 pieces of 4×4 lumber – 66″ long, 4 pieces – 77 3/4” long, 4 pieces – 90” long POSTS
E – 3 pieces of 4×8 lumber – 147 3/4″ long, 3 pieces – 153 1/2” long, 3 pieces – 160 ¼” long SUPPORT BEAMS
F – 18 pieces of 6×6 lumber – 36” long BRACES
G – 12 pieces of 2×6 lumber – 12 ft long RAFTERS
H – 8 pieces of 2×4 lumber – 96” long, 8 pieces – 144” long, 14 pieces – 107 1/4” long PURLINS
I – 26 pieces of metal roofing – 3’x8’ ROOFING
J – 24 pieces of 1×6 lumber – 12 ft long, 8 pieces – 139” long, 8 pieces – 149” long SIDE SLATS
Tools
![]() Hammer, Tape measure, Framing square, Level
Hammer, Tape measure, Framing square, Level
![]() Miter saw, Drill machinery, Screwdriver, Sander
Miter saw, Drill machinery, Screwdriver, Sander
Time
Related
How to build a large firewood shed
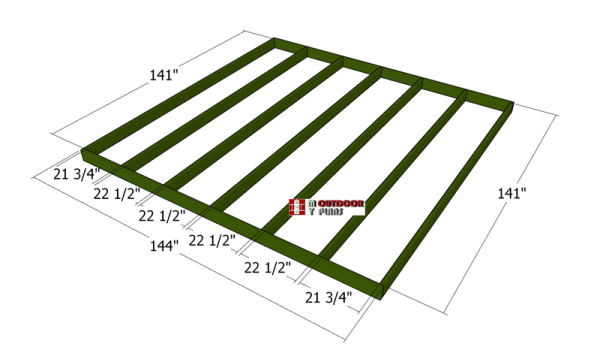
Assembling-the-floor-frames
The first step of the project is to assemble the frame for the floor. Cut the joists at the dimensions shown in the diagram and lay everything on a level surface.
Drill pilot holes through the rim joists and insert 3 1/2″ screws into the perpendicular components. Place the joists every 24″ on center. Measure the diagonals and adjust until they are equal. For this project we will need 3 identical frames like this one.
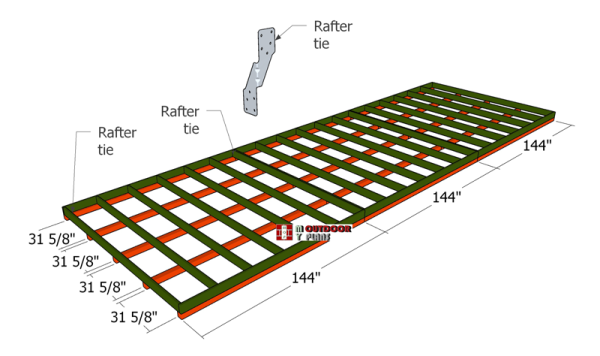
Fitting-the-skids
Use 4×4 lumber for the skids. It would be a great idea to use pressure treated lumber. Fit the skids under the floor frame, and use rafter ties and 1 1/2″ structural screws to lock them together tightly. Use 2 rafters for each skid.
Join the frames together with 2 1/2″ screws. Insert the screws every 12″ along the common joists.
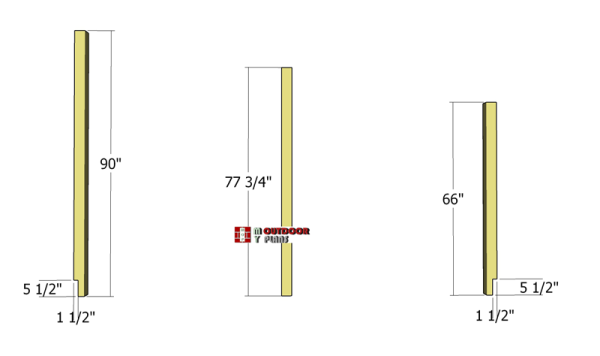
Posts
You need 4×4 lumber for the shed posts. Use a saw to make the cuts to the posts. Mark the cut lines to the posts and then remove the excess with a hammer and clean the surface with a chisel.
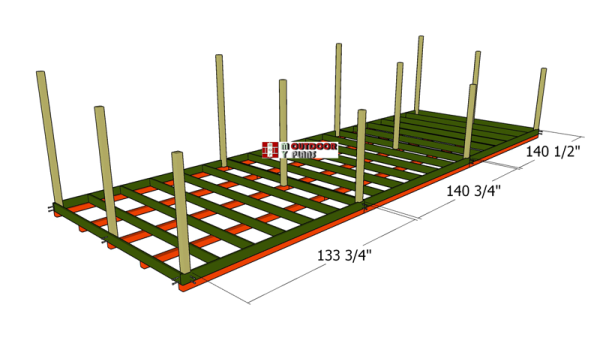
Attaching-the-posts
Attach the posts to the floor frame as shown in the diagram. Drill pilot holes and insert 3 1/2″ lag screws to lock the posts to the floor frame. Plumb the posts with a spirit level and double check if they are secured properly into place.
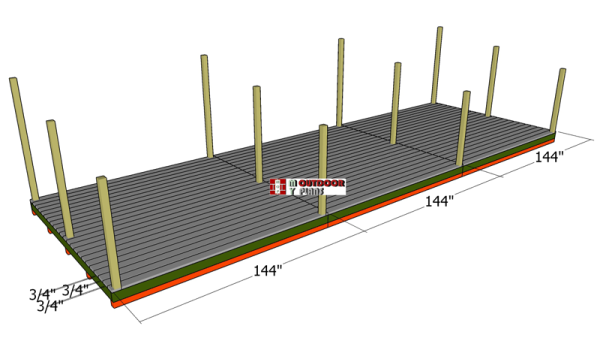
Fitting-the-floor-slats
Use 2×6 lumber for the floor slats. Fit the slats to the floor frame and fit pieces of 3/4″ plywood between them, to create even gaps.
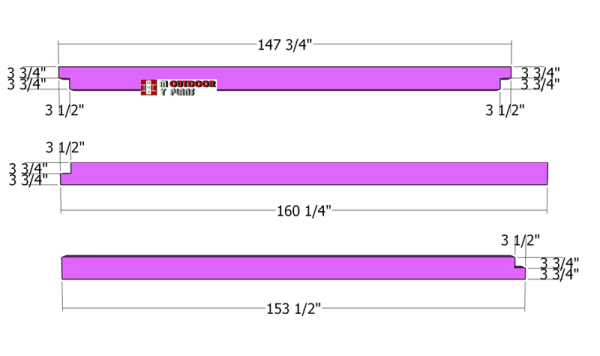
Top-plates
Use 4×8 lumber for the top beams. Use a circular saw to make notches to the beams, as described in the diagram. Make parallel cuts inside the marked areas and then clean the recess with a hammer and a chisel.
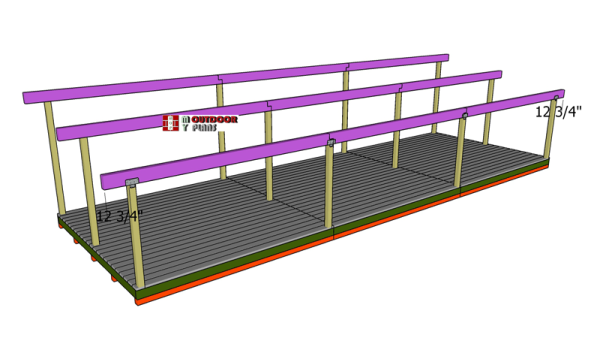
Fitting-the-top-slats
Fit the beams to the top of the posts. Leave 12 3/4″ overhangs on both sides of the firewood shed. Use post to beam connectors to secure the posts to the top beams. Insert 2 1/2″ structural screws to secure the beams to the posts.
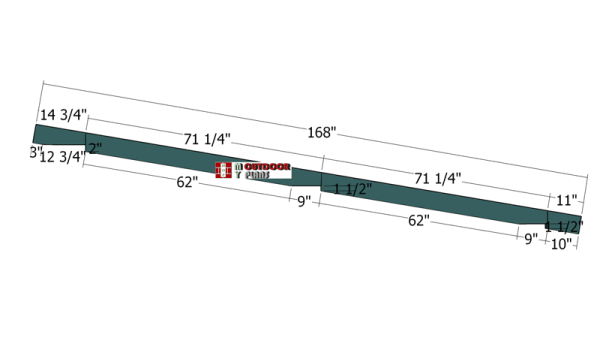
Rafters
Use 2×6 lumber for the rafters. Mark the cut lines to the beams and get the job done with a circular saw.
For the 20 Cords 12×36 Firewood Shed, plan on spending about two weekends to get this project completed, especially if you’ve got a helping hand. As for the cost, expect to spend around $2,500-$3,500 on lumber and framing materials, depending on your local prices.
Add another $500-$800 for roofing materials and hardware like screws and nails. So, all in, you’re looking at a total cost of approximately $3,000-$4,300 to build this impressive and spacious firewood shed.
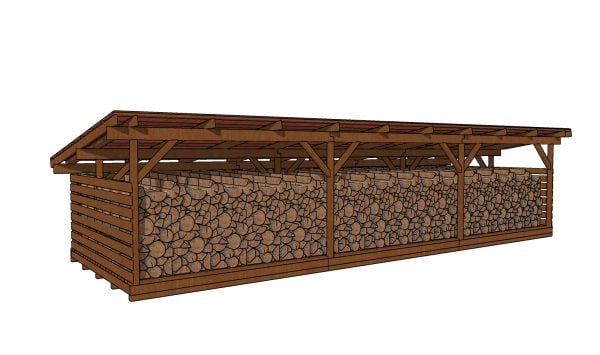
12×36 firewood shed plans
In conclusion, the 12×36 firewood shed epitomizes optimal storage efficiency, boasting a meticulous design that maximizes its volumetric capacity for seasoned logs.
The precision-engineered dimensions and strategic layout ensure a seamless stacking arrangement, providing an unparalleled solution for the systematic storage and retrieval of firewood, guaranteeing a sustained and efficient fuel supply for prolonged heating seasons.
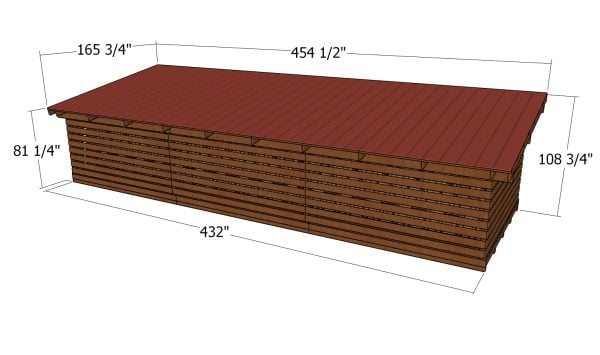
12×36 firewood shed plans
The 12×36 firewood shed stands as a testament to cost efficiency, offering an optimal balance between affordability and functionality in firewood storage.
With its resourceful design and economical construction, this shed provides a smart investment, delivering long-term value by safeguarding a substantial quantity of firewood while minimizing ongoing maintenance expenses, making it a practical choice for budget-conscious homeowners seeking sustainable heating solutions.
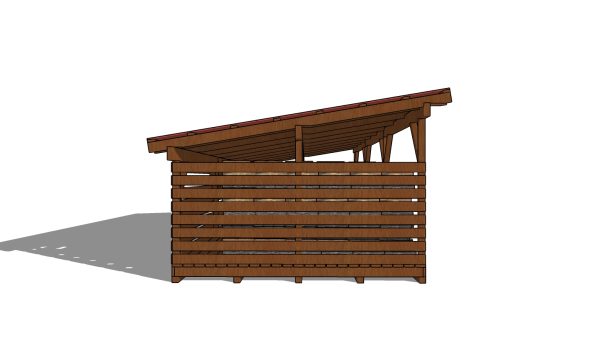
Building a large firewood shed
This is a very large firewood shed that can hold up to 20 cords of firewood. If you are in search for such storage capacity, then you can just follow my instructions and build yourself one nice structure. In addition, you can create multiple sections inside the shed to have different storage areas.
If you want to get this plan as a PDF file with 1 Full cut list and 1 Full shopping list, please take a look over the GET PDF PLANS button bellow. Thank you for the support!
This woodworking project was about 20 cord storage firewood shed plans. If you want to see more outdoor plans, check out the rest of our step by step projects and follow the instructions to obtain a professional result.


