This step by step diy woodworking project is about a 10×16 wooden modern pergola plans. Today, we’re diving into building a sleek, modern 10×16 pergola that not only looks amazing but also comes with its own floor. This design is perfect for creating a stylish outdoor spot where you can relax and entertain in a minimalist style. Moreover, you can customize the pergola with your own touch to make it an extension of your personality and vision.
Take a look over the rest of our woodworking plans, if you want to get more building inspiration. Check out the Shop, as well, for full list of Premium Plans.
This pergola project should take about a week: 2 days for prep and foundation, 2-3 days for framing, joists, and slats, and another 1-2 days for flooring, roof assembly, and finishing touches. Budget around $800-$1500 for materials depending on the quality of wood and hardware you choose.
When buying the lumber, you should select the planks with great care, making sure they are straight and without any visible flaws (cracks, knots, twists, decay). Investing in cedar or other weather resistant lumber is a good idea, as it will pay off on the long run. Use a spirit level to plumb and align the components, before inserting the galvanized screws, otherwise the project won’t have a symmetrical look. If you have all the materials and tools required for the project, you could get the job done in about a day. See all my Premium Plans HERE.
Projects made from these plans
10×16 Modern Pergola Plans
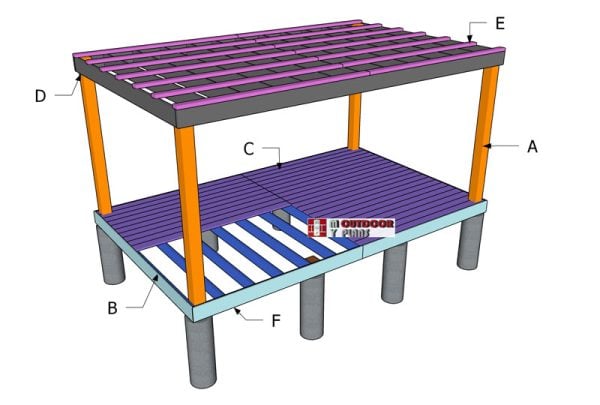
Building-a-10×16-pergola
Cut + Shopping Lists
A – Posts – 6×6 lumber 8′ long – 4 pieces
A – Posts – 6×6 lumber 7 1/2″ long – 4 pieces
B – Floor frame – 2×6 lumber 16′ long – 2 pieces
B – Floor frame – 2×6 lumber 117″ long – 13 pieces
C – Flooring – 1×6 lumber 8′ long – 42 pieces
D – Rafters – 2×8 lumber 16′ long – 2 pieces
D – Rafters – 2×8 lumber 117″ long – 13 pieces
E – Top Slats – 2×4 lumber 8′ long – 14 pieces
F – Trims – 1×8 lumber 96 3/4″ long – 4 pieces
F – Trims – 1×8 lumber 121 1/2″ long – 2 pieces
Tools
![]() Hammer, Tape measure, Framing square, Level
Hammer, Tape measure, Framing square, Level
![]() Miter saw, Drill machinery, Screwdriver, Sander
Miter saw, Drill machinery, Screwdriver, Sander
Time
Related
Pin for Later

It’s that easy to build a pergola!
How to build a 10×6 pergola – Posts and Floor
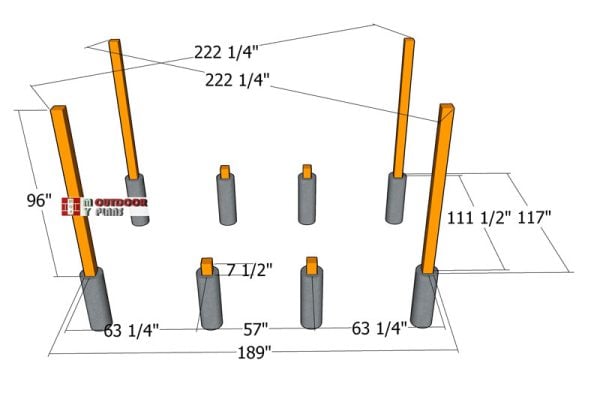
Laying-out-the-posts—10×16-pergola
First, you need to layout the posts for the pergola. Use batter boards and string to mark the location for the posts. Dig 3 ft deep holes and 12″ in diameter. Set the concrete tubes and then fill them with concrete. Set the post anchors into place and line them one to another.
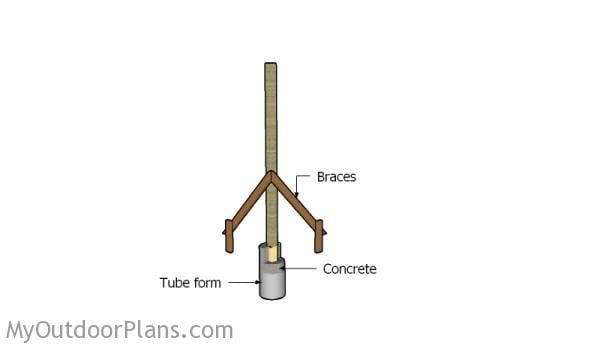
Setting the posts in concrete
After the concrete sets, attach the posts to the anchors. Use a spirit level to make sure the posts are plumb, then lock them into place with temporary braces. Secure the posts to the anchors with lag screws.
Here’s a tip: Before you even start this project, clear out any vegetation and spread a 2″ layer of gravel. This will help keep moisture away from the joists and prolong the life of your pergola.
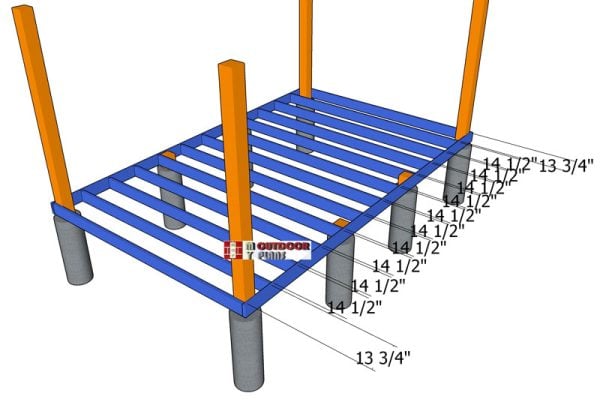
Joists—pergola-floor
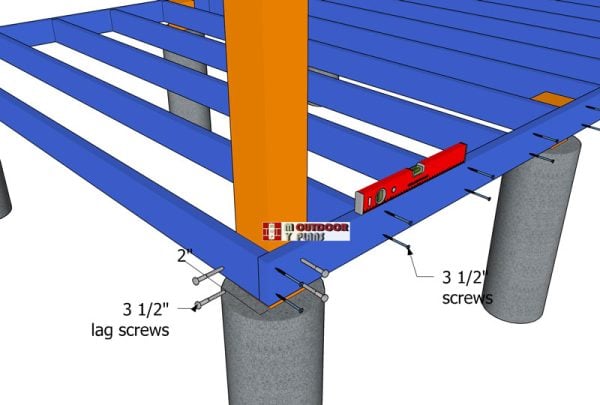
Attaching-the-floor-frame
Next up, let’s attach the 2×6 joists to the pergola posts. Make sure everything is aligned properly and use a spirit level to ensure they’re horizontal. Place the joists 16″ on center, and measure the diagonals to confirm the corners are square. Attention to detail here will make sure your structure is solid and true.
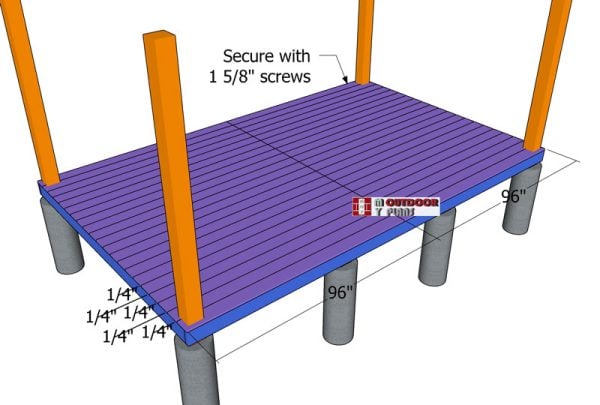
Fitting-the-floor-boards
Now, let’s attach the 1×6 boards to the floor of the pergola. Use 1/4″ plywood spacers between the boards to create even gaps. Make cut-outs around the posts for a snug fit. Drill pilot holes and insert 1 5/8″ screws to lock the boards in place, making sure to countersink the screw heads for a clean finish.
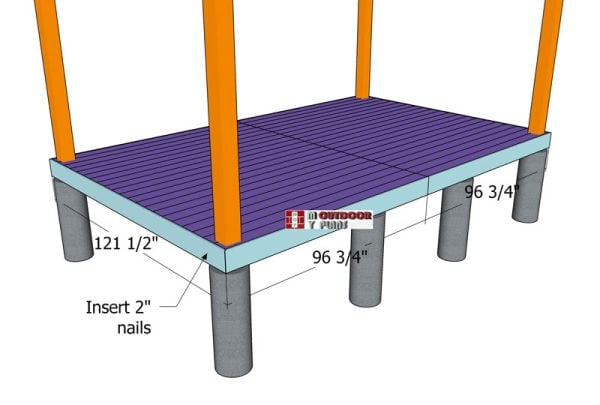
Fitting-the-floor-trims
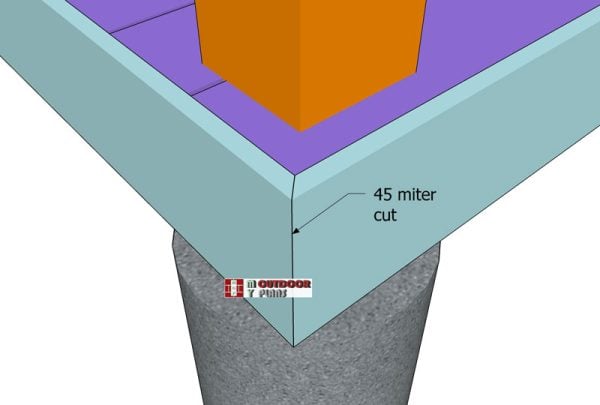
Corner-detail—floor-trims
Let’s step it up by using 1×8 boards to enhance the look of your deck. Make 45-degree cuts to seamlessly join the boards around the corners. Make sure there are no gaps between the trims, and secure the boards in place with 2″ nails. This will give your deck a sharp, clean look.
Building the frame of the large pavilion
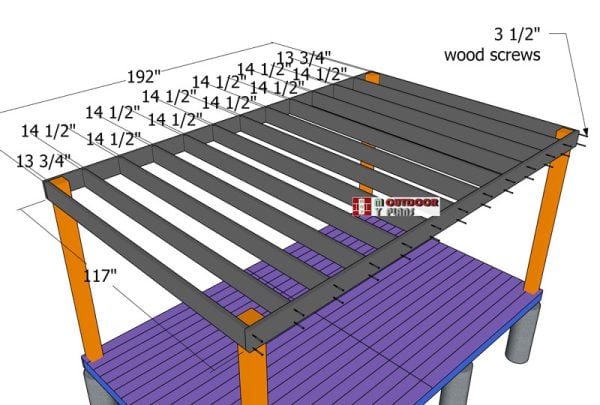
Fitting-the-rafters—pergola
Next up, let’s assemble the roof of the pergola using 2×8 boards. Attach the rafters every 16″ on center, just like in the plans. Drill pilot holes and lock them together with 3 1/2″ screws. Secure the frame to the posts with 3 1/2″ screws on all sides. Use a spirit level to make sure the rafters are horizontal.
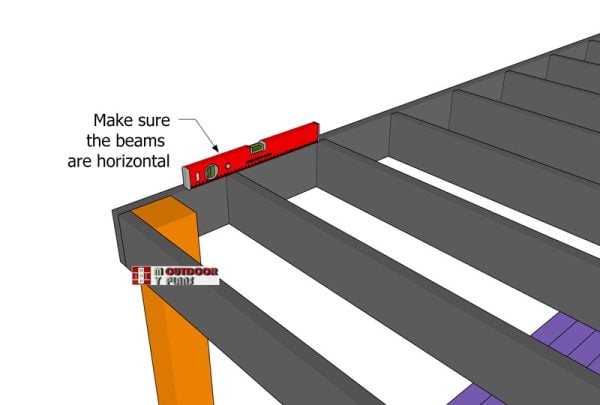
Rafters—detail
Measure the diagonals to ensure they are equal, keeping everything square. This will give you a sturdy, well-aligned roof structure.
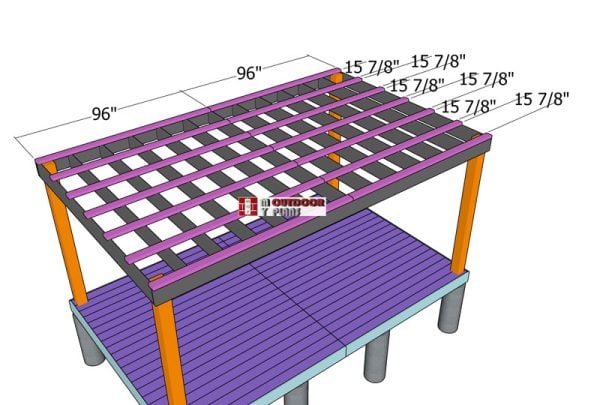
Fitting-the-roof-trims
Next, let’s attach the top 2×4 slats to add an extra layer of shade to your pergola and keep the rafters equally spaced. Start by drilling pilot holes to prevent the wood from splitting, then insert 3 1/2″ screws to lock the slats into place securely.
Now, for the finishing touches. Fill those pilot holes with wood putty, and once it’s dry, smooth the surface with 120-250 grit sandpaper. Finally, cover all the components with your choice of paint or stain to protect the wood and enhance its appearance. This step not only seals the deal but also gives your pergola a polished, professional look.
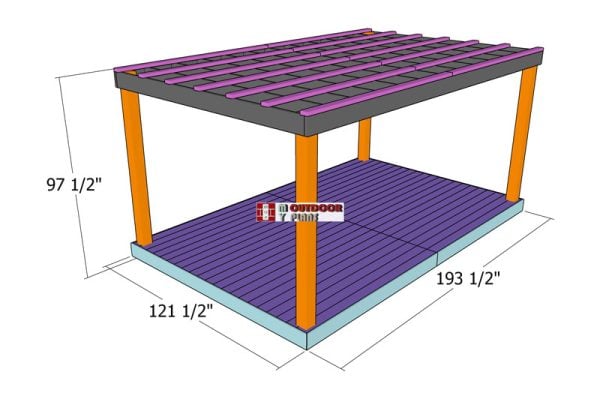
10×16-modern-pergola-plans—dimensions
Last but not least, we need to tackle the finishing touches. Fill any holes with wood putty, sand everything down smooth, and apply a coat of your favorite outdoor stain or paint to protect and showcase the wood. Finally, add any decorative hardware or accents to give your pergola that perfect, custom look.
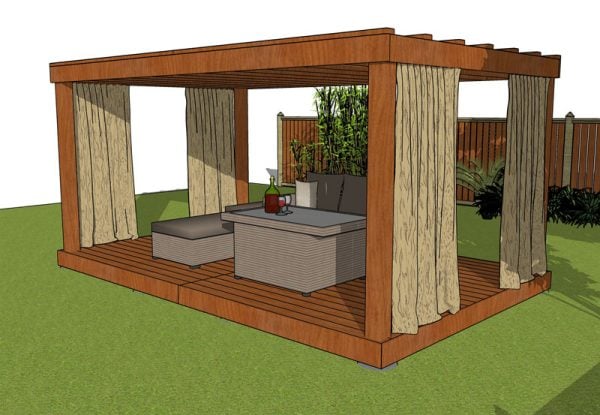
10×16-modern-pergola-plans
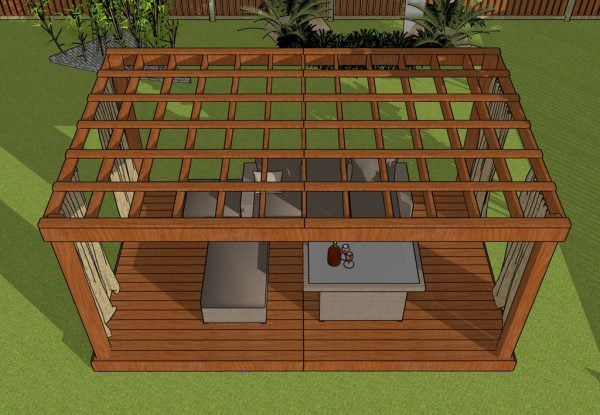
DIY-10×16-modern-pergola-plans
To add curtains to your outdoor pergola, start by measuring the dimensions of the space to ensure a proper fit. Choose weather-resistant curtains, ideally made from materials like polyester or outdoor canvas, to withstand the elements. Securely install curtain rods or wires onto the pergola structure using a drill, making sure they are level and well-anchored.
Next, attach stainless steel or weather-resistant hooks or clips to the curtain rods, spacing them evenly to support the weight of the curtains. Hang the curtains, adjusting them to the desired height. For added stability, especially in windy conditions, consider using tiebacks or weights. This straightforward project not only enhances the look of your pergola but also provides shade and privacy, making your outdoor space more comfortable and inviting.
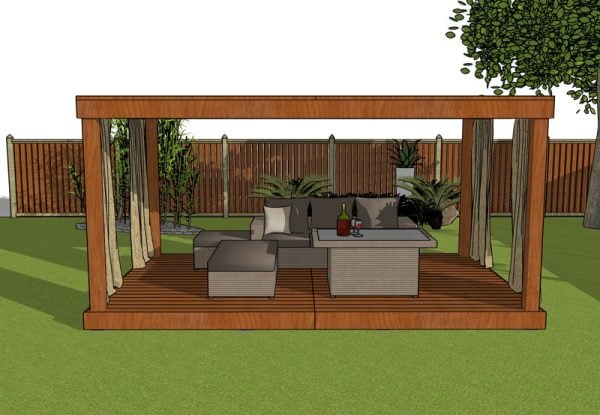
How-to-build-a-10×16-pergola
And there you have it, a stunning 10×16 modern pergola ready to enhance your outdoor space. With a bit of effort and these detailed plans, you can create a beautiful area for relaxation and entertainment. Enjoy your new pergola, and don’t forget to share your build experience and any personal touches you added!
If you’re ready to take your project to the next level, hit the “GET PDF PLANS” button below for the Premium Plans. You’ll get detailed Cut & Shopping Lists, plus a Cut Layout Diagram to help you stay organized and efficient from start to finish. Let’s make this project a breeze!
This woodworking project was about 10×16 modern pergola plans. If you want to see more outdoor plans, check out the rest of our step by step projects and follow the instructions to obtain a professional result.

