This step by step diy project is about double chaise lounge plans. I have designed this double chaise lounge so you can bask in the sun along with the significant other. This sun lounger is easy to build as it only requires 2x4s and 1x4s, as well as basic tools and skills. Take a look over the rest of our woodworking plans, if you want to get more building inspiration.
When buying the lumber, you should select the planks with great care, making sure they are straight and without any visible flaws (cracks, knots, twists, decay). Investing in cedar or other weather resistant lumber is a good idea, as it will pay off on the long run. Use a spirit level to plumb and align the components, before inserting the galvanized screws, otherwise the project won’t have a symmetrical look. If you have all the materials and tools required for the project, you could get the job done in about a day. See all my Premium Plans HERE.
Projects made from these plans
Double Chaise Lounge Plans
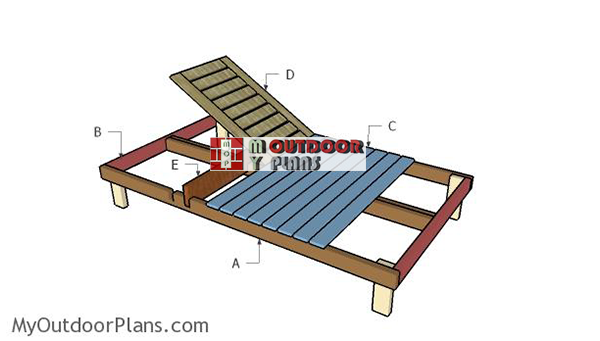
Building-a-double-chaise-lounge
Cut & Shopping Lists
- A – 2 pieces of 2×4 lumber – 85″ long, 2 pieces – 82″ long RAILS
- B – 2 pieces of 2×4 lumber – 45″ long, 2 pieces – 21″ long FRAME
- C – 12 pieces of 1×4 lumber – 48″ long SEAT
- D – 2 pieces of 1×4 lumber – 37 1/2″ long, 9 pieces – 17″ long 2xBACKREST
- E – 2 piece of 2×4 lumber – 24″ long, 2 pieces of 2×6 lumber – 24″ long SUPPORT
- F – 2 piece of 2×6 lumber – 12″ long, 2 pieces – 10 1/2″ long LEGS
- 7 pieces of 2×4 lumber – 8′
- 12 pieces of of 1×4 lumber – 8′
- 4 pieces of 2×2 lumber – 8′
- 100 pieces of 1 1/4″ pocket screws
- 100 pieces of 1 1/4″ screws
- 100 pieces of 2 1/2″ screws
- 2″ brad nails
- hinges
- wood filler, wood glue, stain/paint
Tools
![]() Hammer, Tape measure, Framing square, Level
Hammer, Tape measure, Framing square, Level
![]() Miter saw, Drill machinery, Screwdriver, Sander
Miter saw, Drill machinery, Screwdriver, Sander
Time
Related
How to build a double sun lounger
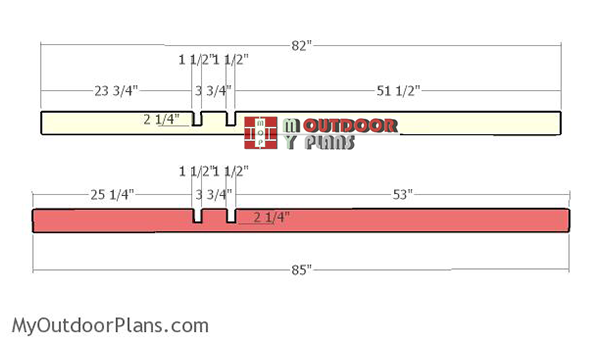
Building-the-rails
The first step of the project is to build the rails for the chaise lounge. In order to get the job done in a professional manner, you need to build the components from 2×4 lumber. Mark the cut lines on the beams and get the job done with a saw. Use a chisel to clean the notches. Smooth the edges and remove the excess with a damp cloth.
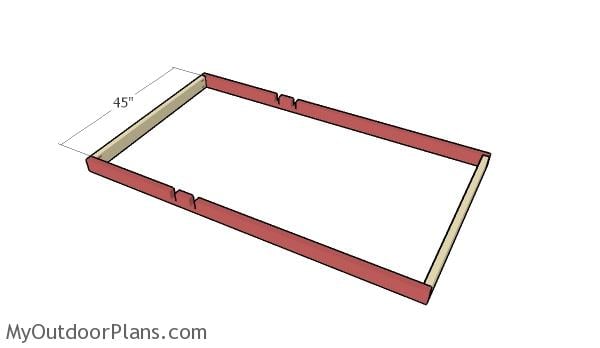
Building the frame for the double sun lounger
Next, you need to assemble the frame of the double lounger by attaching the 2×4 supports. Drill pocket holes at both ends of the supports and secure them to the side rails with 2 1/2″ screws. Add glue to the joints and make sure the corners are square.
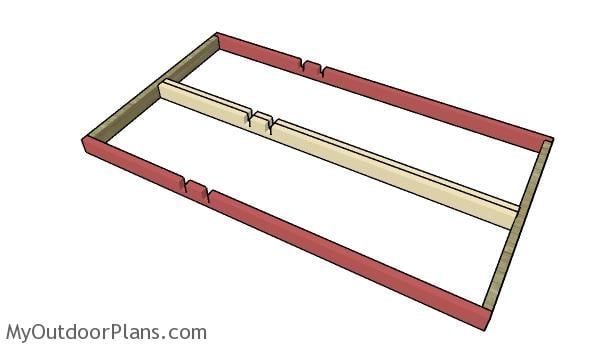
Fitting the middle rails
Fit the middle rails to the frame of the lounger. Drill pocket holes at both ends of the 2×4 components and secure them to the frame with 2 1/2″ screws. Make sure the corners are square and add waterproof glue to the joints.
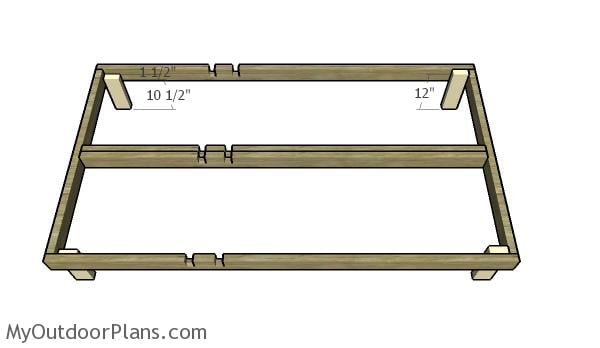
Attaching the legs
Build the legs for the chaise lounge from 2×4 lumber. Attach the legs to the frame after making sure the corners are square. Drill pilot holes and insert 2 1/2″ screws to secure them into place.
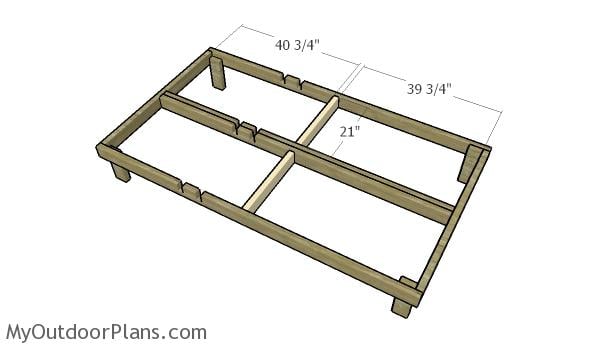
Fitting the middle supports
In order to enhance the rigidity of the frame, you need to attach supports, as shown in the diagram. Drill pocket holes at both ends of the supports and secure them to the frame with 2 1/2″ screws. Make sure the corners are square.
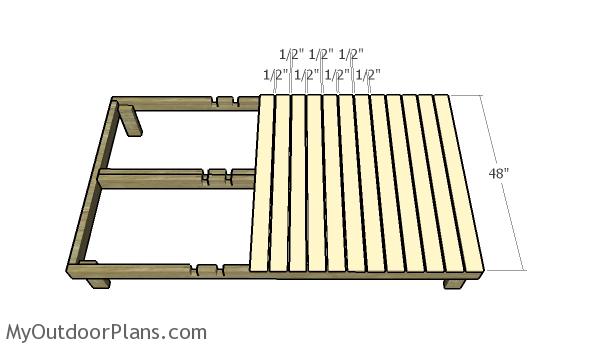
Fitting the slats
Attach 1×4 slats to the frame, as shown in the diagram. Drill pilot holes and insert 1 1/4″ screws to lock the slats to the frame. Place a piece of 1/2″ plywood between the slats to create even gaps between the components.
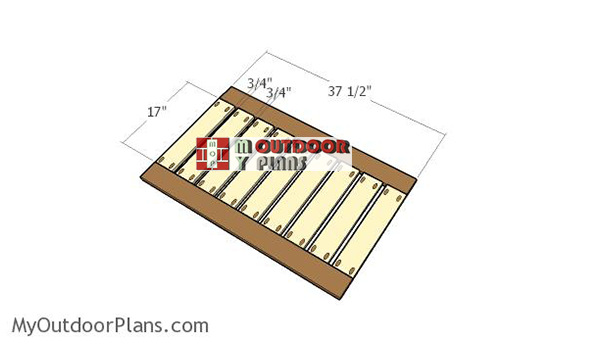
Backrest
Build the two backrests for the chaise lounge from 1×4 lumber. Drill pocket holes at both ends of the 17″ long slats and secure them to the vertical components with 1 1/4″ screws. Add glue to the joints and make sure the gaps are even between the slats. Add waterproof glue to the joints and remove the excess with a damp cloth.
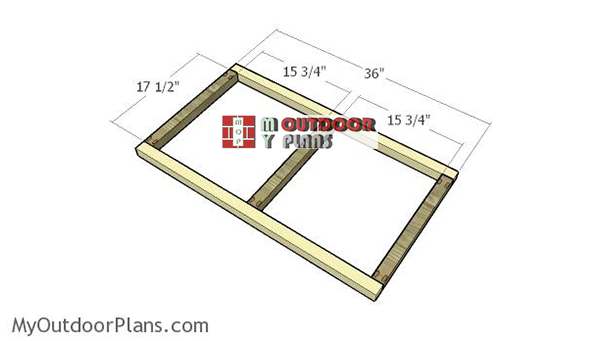
Building-the-frame-of-the-backrest-support
Build the frame for the backrest from 2×2 lumber. Drill pocket holes at both ends of the 17 1/2″ components and secure them to the perpendicular components with 2 1/2″ screws. Add glue to the joints and make sure the corners are square.
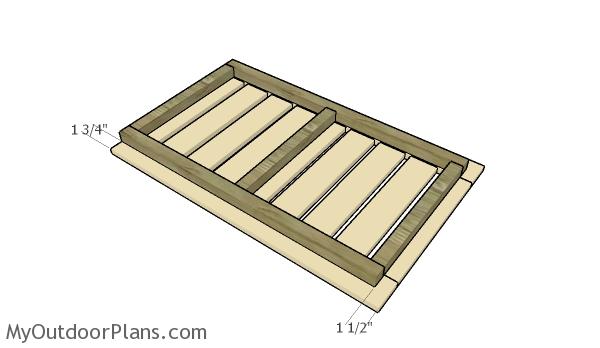
Assembling the backrest
Fit the frame the backrest, as hown in the diagram. Drill pilot holes through the frame and insert 2″ screws into the backrest.
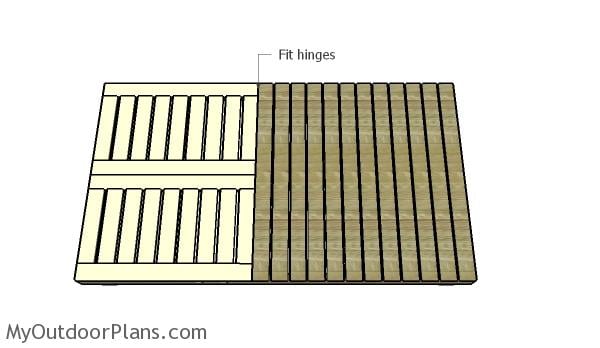
Attaching the backrests
Fit the backrests to the frame of the chaise lounge. Use hinges to secure the backrest to the seat of the double lounger. Two hinges will do the job for the backrest.
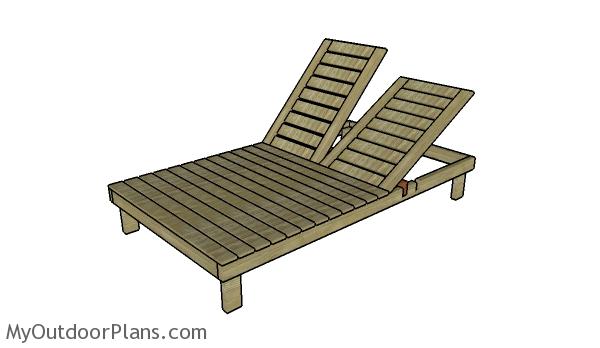
Double chaise lounge plans
Once you have assembled the chaise lounge, you need to take care of the finishing touches. Drill the holes and the dents with wood putty and smooth the surface with 120-220 sandpaper. Apply a few coats of stain or paint to enhance the look of the double lounger and to protect the components from elements.
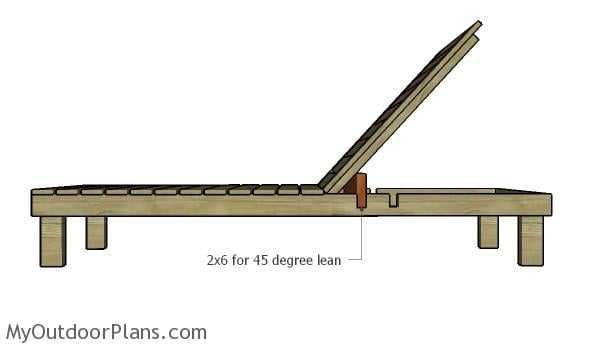
45 degree lean
Place a 2×6 support to the first notch, so the lean of the backrest is of 45 degrees.
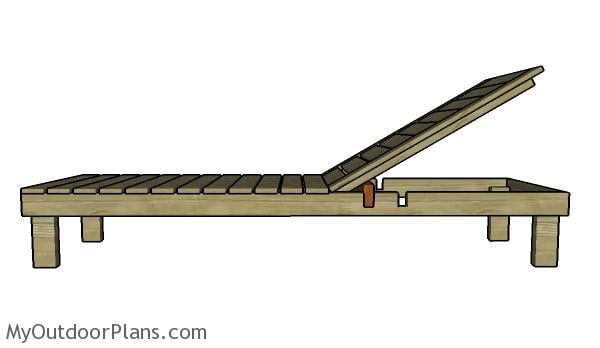
30 degree lean
For a 30 degree lean, you should fit a piece of 2×4 lumber to the first notch.
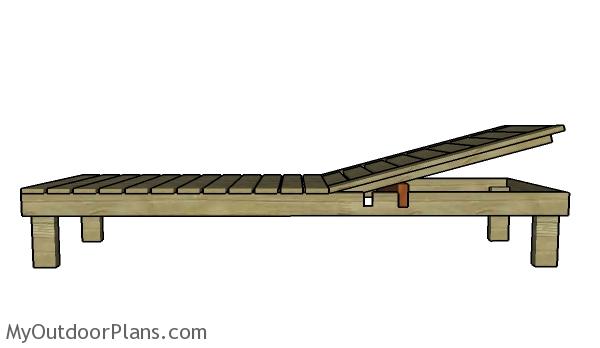
15 degree lean
For a 15 degree lean, place a 2×4 support to the second notch. As you can see, it is so easy to adjust the angle of the backrest to suit your needs.
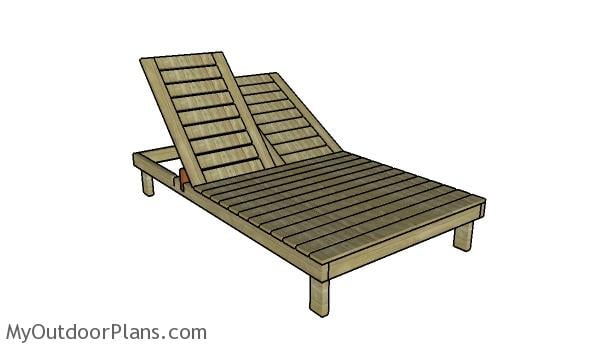
Double lounger plans
This is a super simple project anyone should be able to build in a day without much effort. Remember that you need to adjust the size of the components so they suit your particular own needs. The best step of the project is that you this design will match any style of outdoor furniture.
And don’t forget to check out the single lounger plans, although double the chair, double the fun. Take a look over the rest of the outdoor furniture plans on my blog, for even more building inspiration.
This woodworking project was about double chaise lounge plans free. If you want to see more outdoor plans, check out the rest of our step by step projects and follow the instructions to obtain a professional result.





3 comments
How exactly do you put on the hinges and what size do you recommend? Thanks
The hinges are placed at the top of the chaise lounge. The cushions will cover the hinges. I would use a hing with an open width of at least 2″, so you can drive the screws at least 1/2″ from the edges.
What kind of hinges? Door hinges? Gate hinges? Where exactly do you place them. A diagram would help