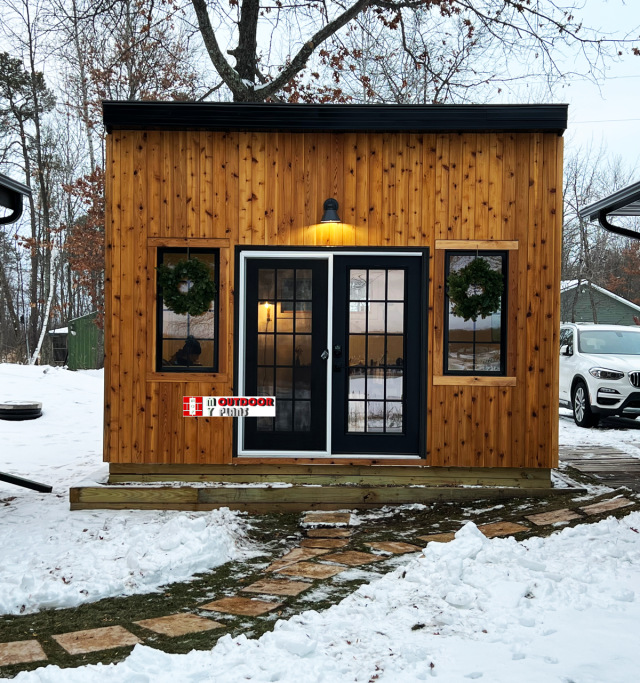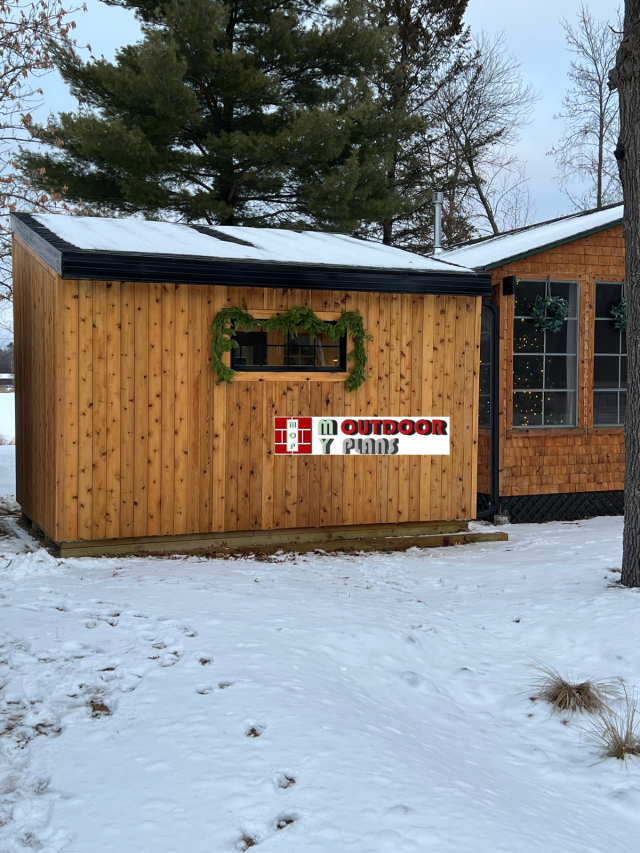1.8K
Cedar Lounge – Lean To Shed


From Dan,
Started with the 10 x 14 lean to shed plans and added some doors and windows to make it an additional living space for our cabin. Added much finish work for everyday comfort including insulation, electrical, flooring, walls and trim work.
