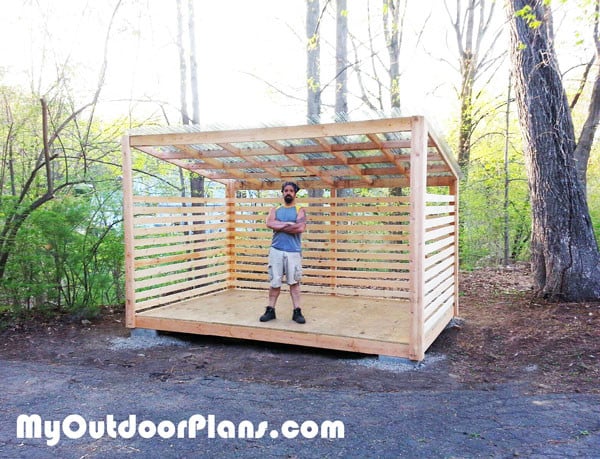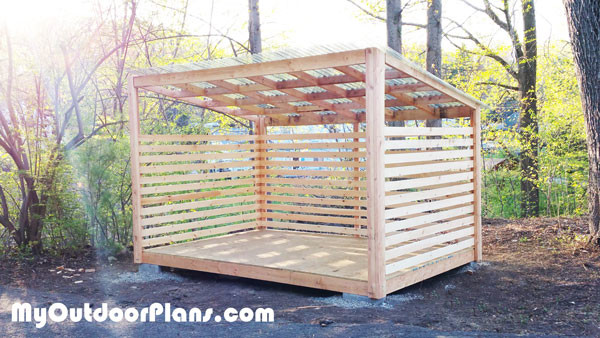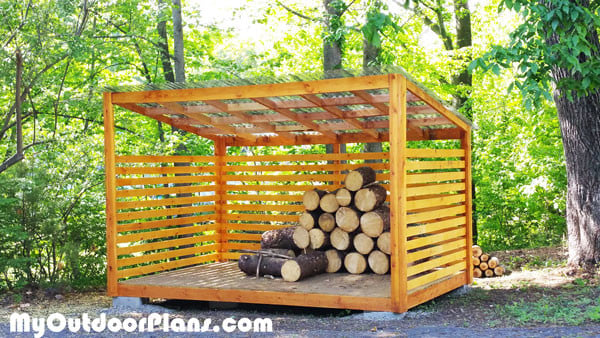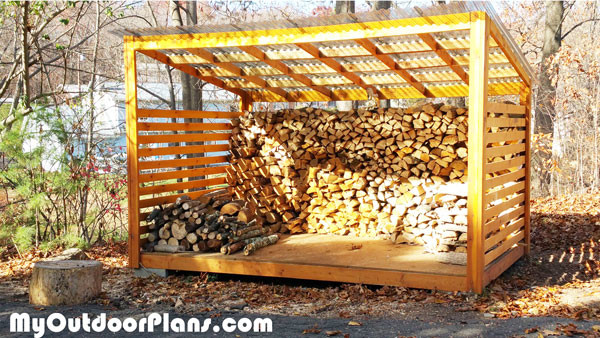8×12 Wood Storage Shed




From Mike,
I’ve never built anything before. But after looking at the plans several times on this site I felt confident enough to give it a shot. It took about a week. The total cost of all the materials including stain was $950. Considering the size of it and what it would have cost for someone to build it for me I think that’s not bad at all.
I used 3 sheets of plywood pressure treated for the floor. There are slight seams for drainage. Full dimensions are 12 by 8 for the floor space. The height is 6 feet in back and just over eight feet in front. The 12 foot spans in front and back are 2×6’s . The sides which are 8 foot spans are 2×4’s . All of the rafters amd purlins are 2×4’s. The walls are 1×4’s. Roof pitch is 15 degrees.
I wanted something tall enough that I could walk all the way into the back without having to duck my head. The roof is Suntuf brand. The material is polycarbonate and it is incredibly durable.





3 comments
I am impressed by your project and it’s hard to believe its your first project. It turned out great and I also appreciate the details you shared along with the images. I’m looking forward to seeing your next projects.
A couple of more details. The floor joists are 2×6’s. The foundation is just concrete blocks. I did not level the entire footprint. Instead I leveled the four corners to each other. In hindsight that was probably a lot more difficult and I should have just leveled the entire footprint. The corner posts are like you see from the plans. They are a 2×6 and a 2×4 screwed together to form a corner post. There are also some concrete blocks and good old-fashioned boulders in the middle of the floor joists for support. I forgot to upload the very latest picture which has about two cords of wood split and stored inside of it. It is nice and large and has room to work inside of it. I bring my wood splitter inside the shed and do all my splitting under the roof even if the weather is not good. Of course now that it is built and full of wood ready to burn, we are experiencing an unseasonably warm beginning to our winter. I’m not hoping it gets cold but I’m just saying I’m prepared for it haha. Good luck with your project. It feels great to have built it myself with absolutely no help from anyone. The only help of course came from the plans I found on this website. I just scaled it up much larger than the plans found here. If I can do it, so can you. I highly recommend a couple of inexpensive items such as a framing square, and a chalk line. If you have an impact driver that will also save you from having to pre drill every hole. Good luck!
You did a great job! And your explanations are better than mine… haha