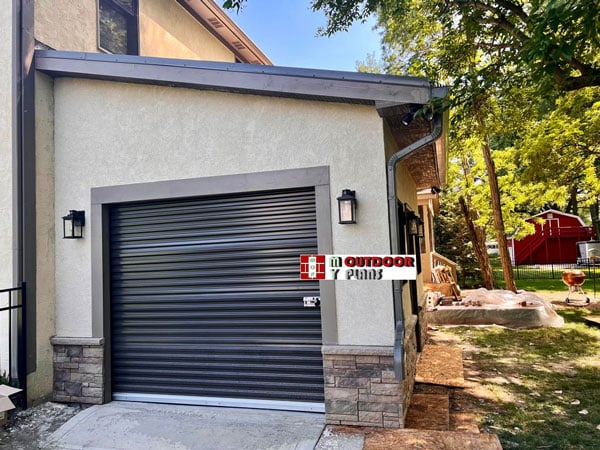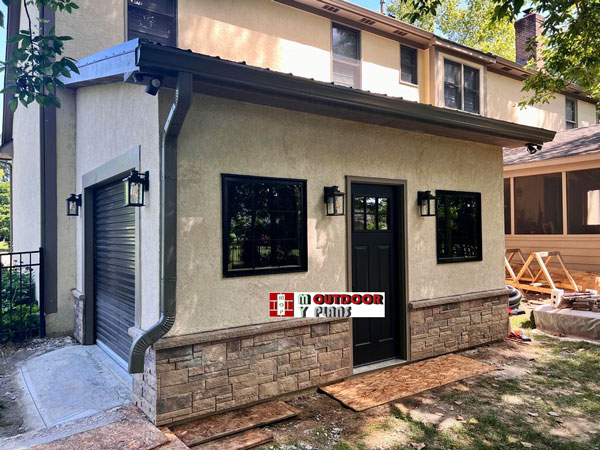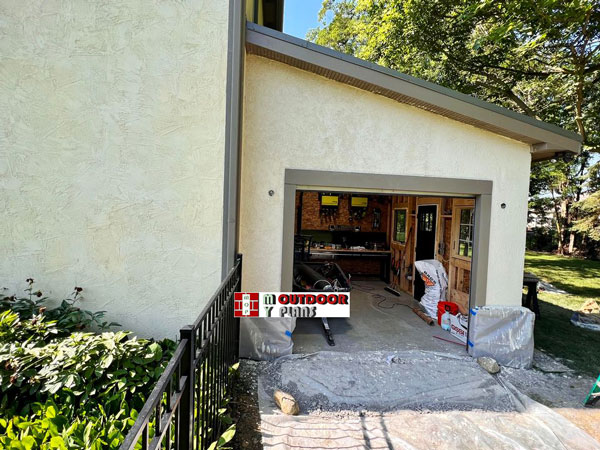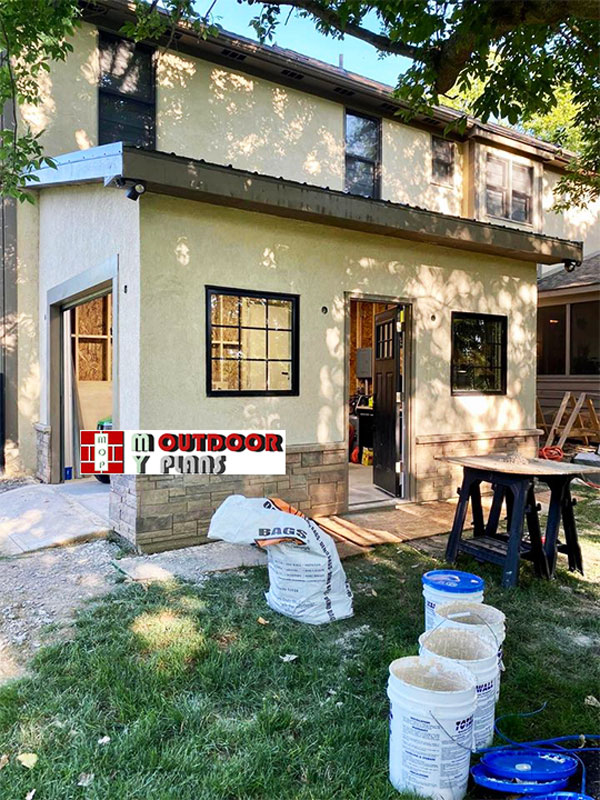2.6K
12×16 Lean to Addition – DIY Project




From Paul Renzetti,
I used your 12×16 lean-to shed plans to take this to the next level. Lots of modifications, but your plans served me well as a guide. Our HOA does not allow freestanding sheds, so I made it an addition.
