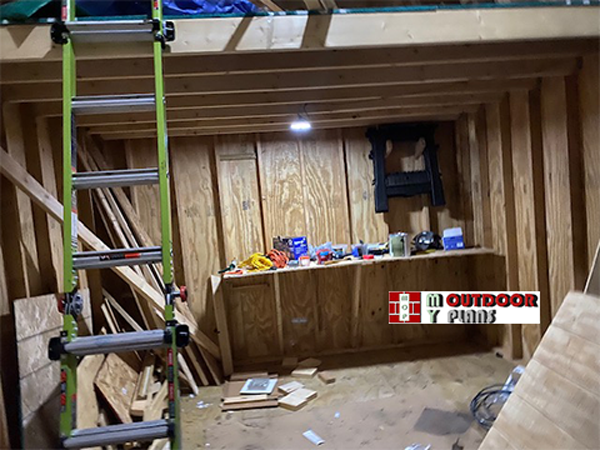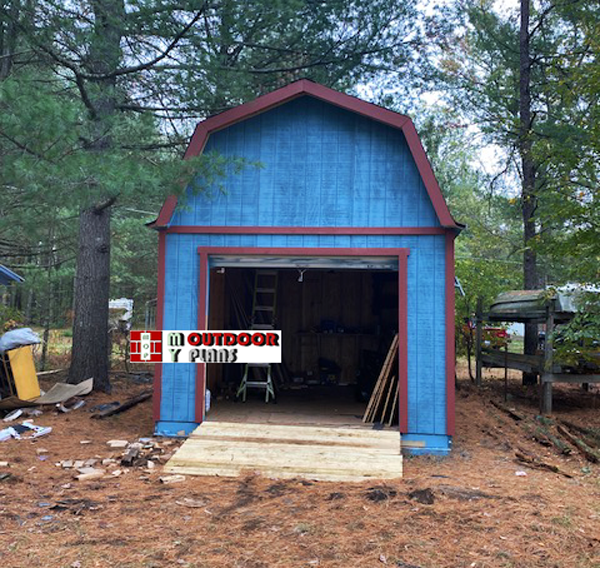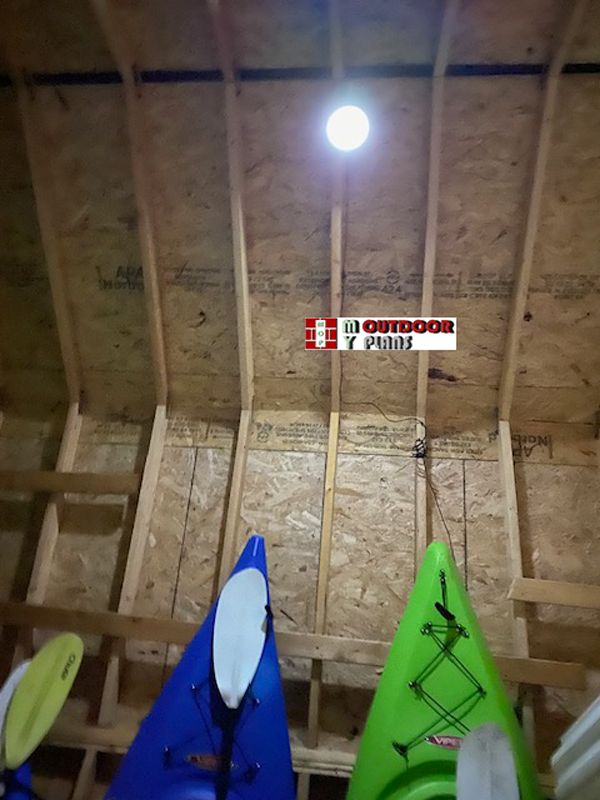2.5K
12×16 Gambrel Shed with Loft – DIY Project



From Dave,
Worked on this shed for several weekends over a period of four months. Made a few of my own adjustments to the plans, most notably opting for a rollup door plus a regular side door, plus adding an 8×12 loft area.
For lighting, I obtained a couple of solar powered lights: one hangs from the ceiling beneath the lofted area, and another all the way at the top of the shed.
For the roof, got some ridge vent material and shingled over. Ramp was a few 4×4’s with 5/4″ x 6″ deck planks. Final touches last weekend were finishing up the trim, and then creating a workbench out of some of the leftover wood.
