10×14 Lean to Shed – DIY Project
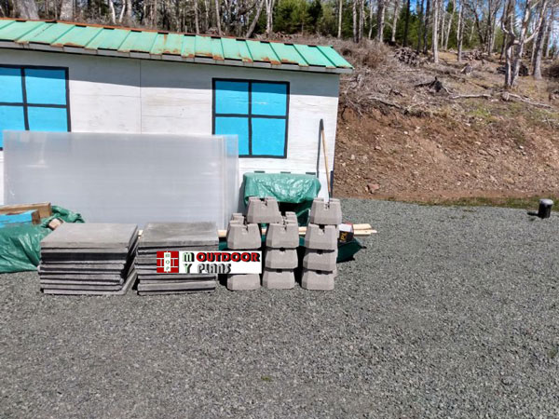
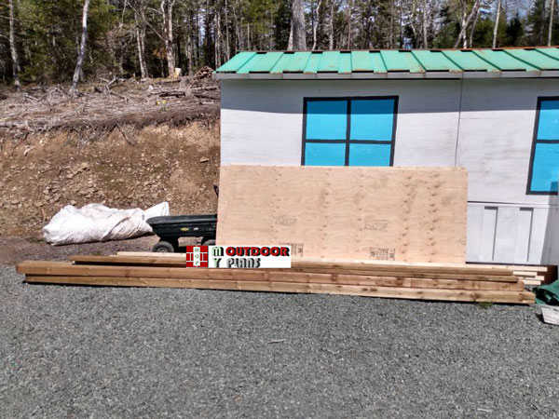
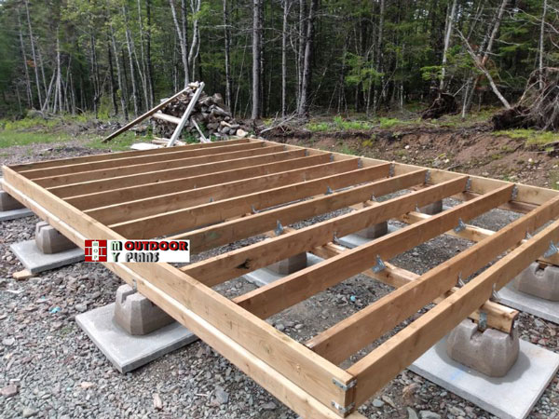
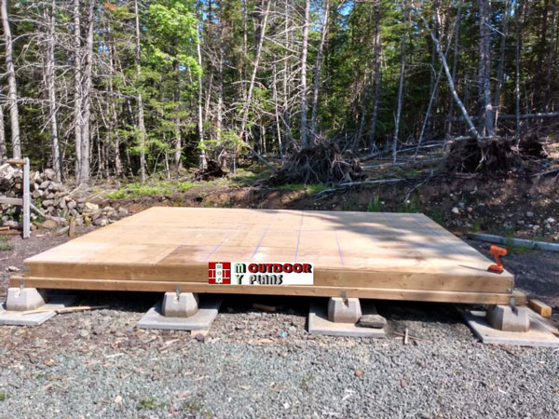
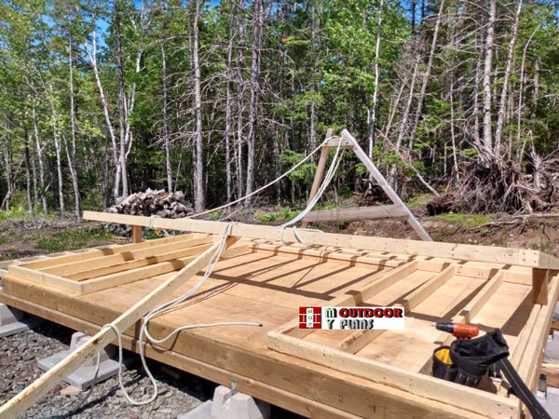
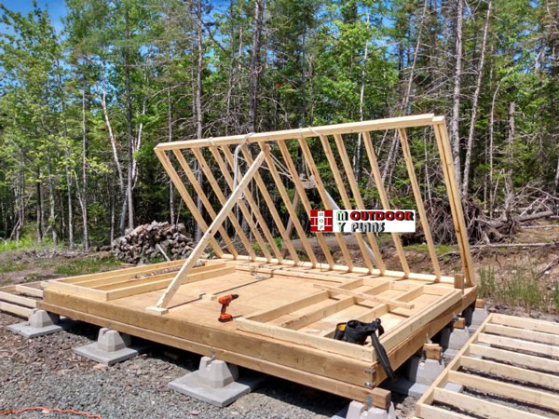
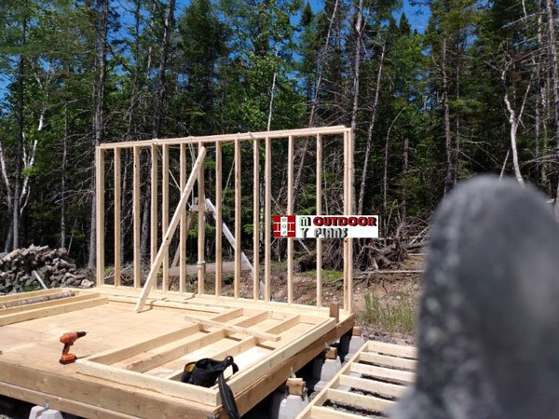
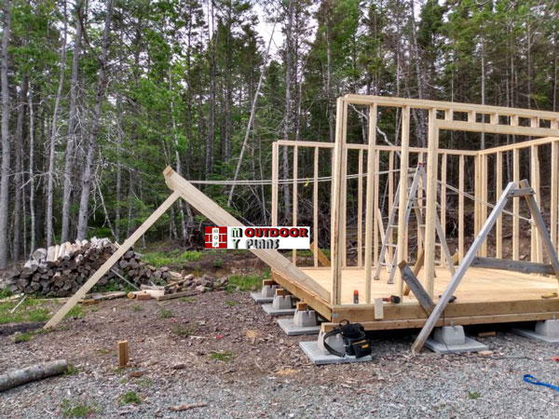
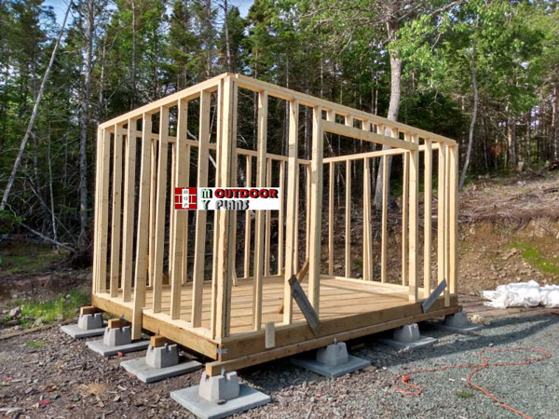
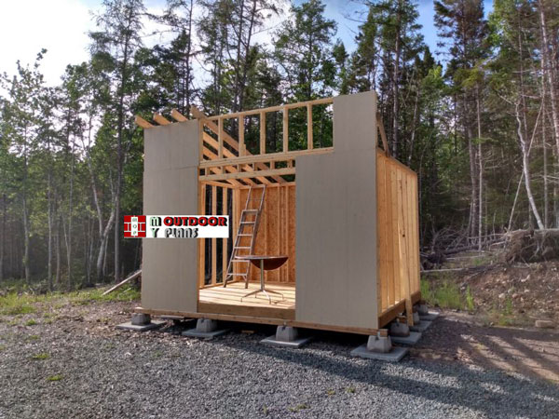
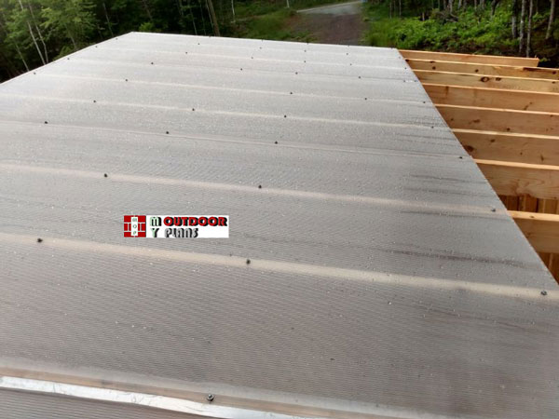
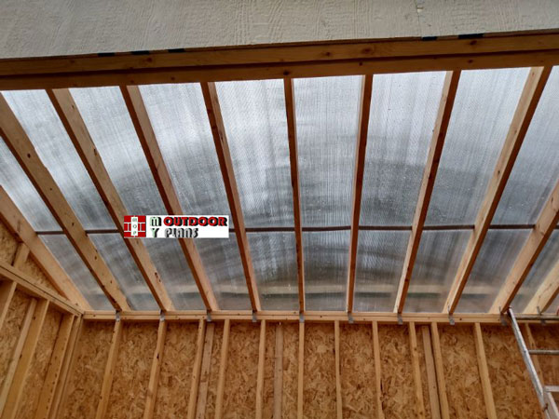
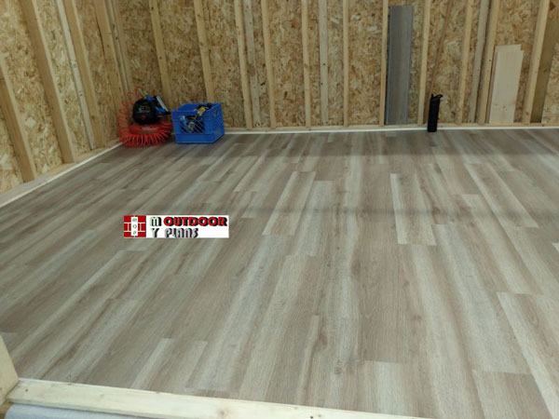
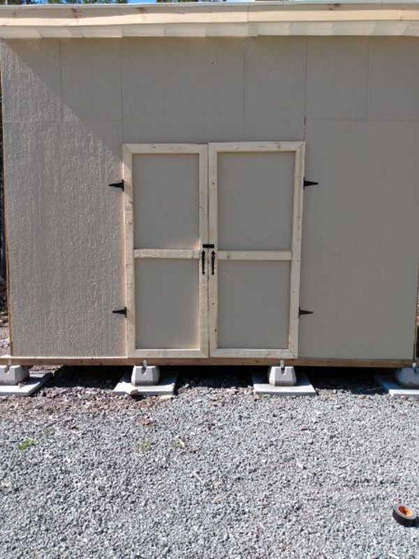
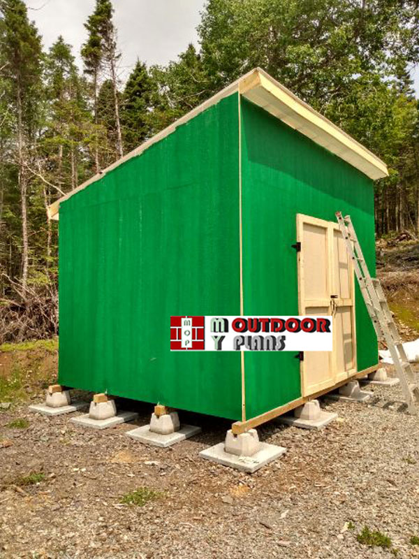
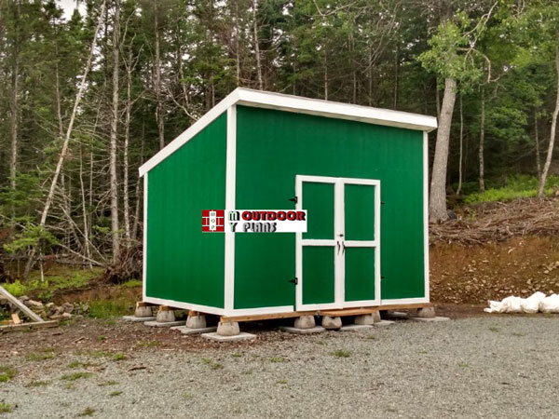
From Donna Ross,
Greatly appreciate the excellent plans! Was going to submit online, but thought this might be easier with so many pics. Feel free to omit some if / when you post 🙂 Used the plans from this site as my starting point, otherwise I’d have had a hard time figuring out how much and what kind of materials to use.
Total cost, including vinyl flooring & paint was ~6500 CDN. Not sure exactly how many days I spent on it, but probably the equivalent of 2 solid weeks all told, working completely solo. It is sitting on patio stones topped by deck blocks. Seemed the easiest way to get a level surface and up off the ground for protection from the elements.
I used multi-wall poly-carbonate for the roof as it’s lightweight and very easy to work with. Wasn’t sure I’d be able to hoist up plywood do do a shingle roof. Getting the framed walls up took every bit of knowledge I could recall from high school physics! I put down vinyl flooring inside. Definitely like the siding recommended in the plans. Light and easier to work with than plywood or OSB and cheaper than that plus vinyl siding. I do a lot of DIY renos and repairs, but never attempted anything on this scale before. It has a few imperfections, but I’m very proud of myself!
