1.7K
DIY Project – 16×16 Gable Pavilion
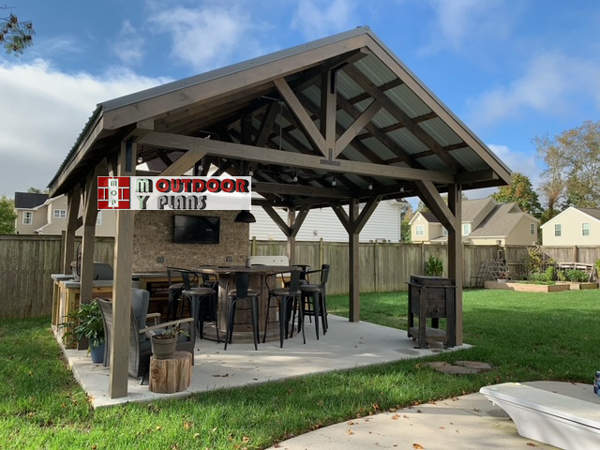
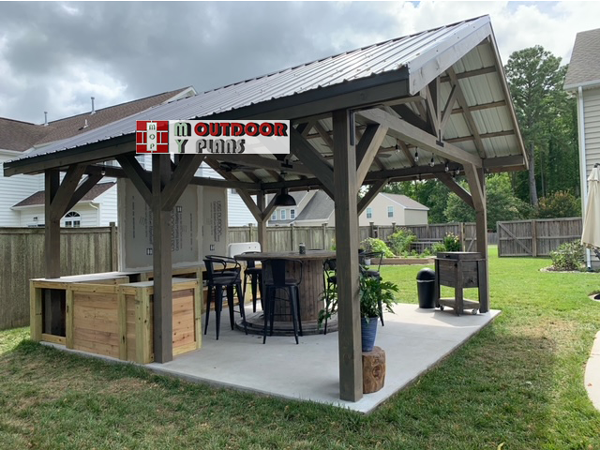
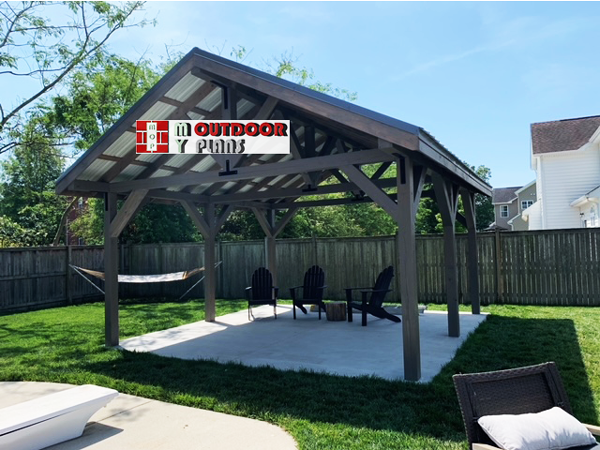
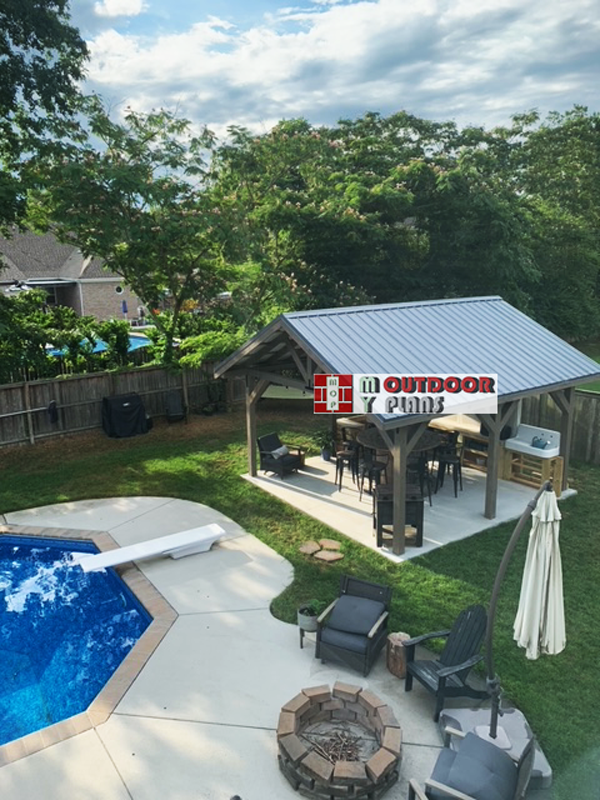
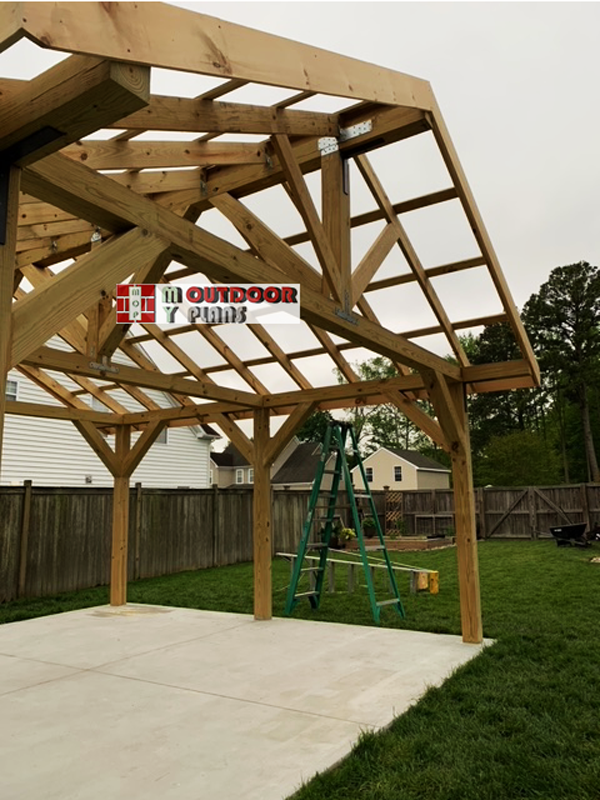
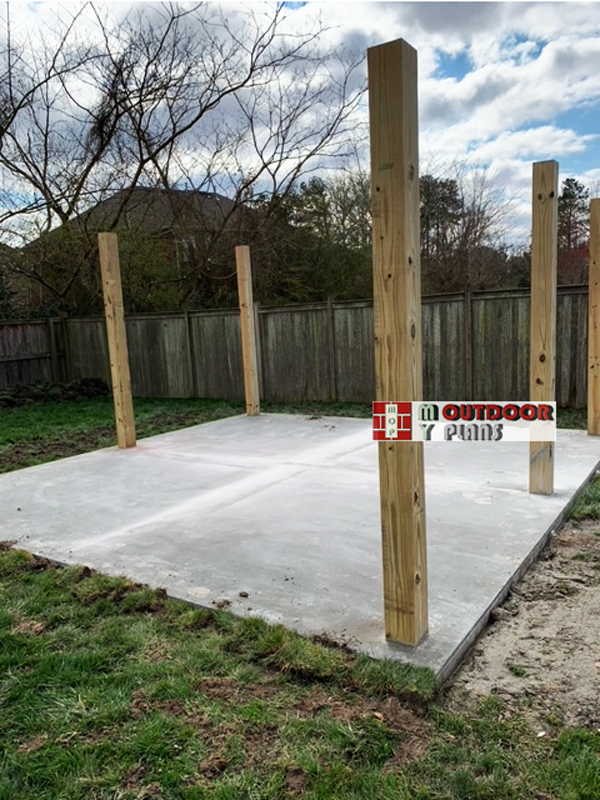
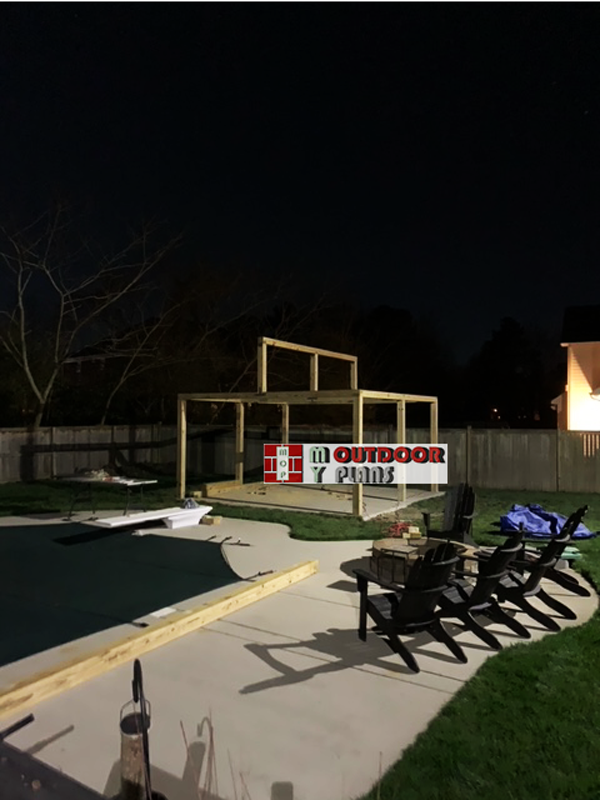
From Rich Rainer,
Thank you, for these wonderful plans. My wife and I built this baby last summer and we absolutely love it. We started out with the 16×16 and added 2ft overhangs on the front and back. We incorporated some of the 16×24 pavilion engineering by eliminating the the front and back post.
We built out a space for our grill added some shelving with concrete countertops. The final pieces were a spool table that our neighbor acquired from work, a farmhouse sink we bought at a thrift store and the whitewashed wall helped tie everything together. This was so much fun to build with my wife. We spend a lot of family time in our pavilion.




