This step by step diy woodworking project is about free 12×16 pole barn plans. I had a request for a relatively small pole barn built on a post frame structure, so this is my take. The posts will be set to the footings using anchors, so the lumber is protected from the elements. You can cover the pole barn with OSB and siding, or you can go for metal sheets. Read the local building codes, so you make sure you comply with the building codes. In addition, attach a roof to protect the construction from bad weather. Make sure you take a look over the rest of plans to see alternatives and more projects for your garden.
When buying the lumber, you should select the planks with great care, making sure they are straight and without any visible flaws (cracks, knots, twists, decay). Investing in cedar or other weather resistant lumber is a good idea, as it will pay off on the long run. Use a spirit level to plumb and align the components, before inserting the galvanized screws, otherwise the project won’t have a symmetrical look. If you have all the materials and tools required for the project, you could get the job done in about a day. See all my Premium Plans HERE.
Projects made from these plans
12×16 Pole Barn Plans
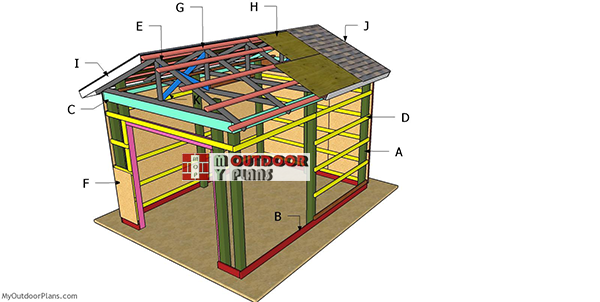
Building-a-12×16-pole-barn-shed
Cut & Shopping Lists
- A – 6 pieces of 6×6 lumber – 120″ long, 2 pieces – 131 1/2″ long, 1 piece – 154″ long POSTS
- A – 2 pieces of 2×6 lumber – 96″ long, 1 piece of 6×6 lumber – 99″ long DOOR FRAME
- B – 2 pieces of 2×6 lumber – 22 1/2″ long, 2 pieces – 192″ long, 1 piece – 141″ long SPLASH BOARDS
- C – 2 pieces of 2×8 lumber – 141″ long, 2 pieces – 192″ long TRUSS CARRIERS
- D – 8 pieces of 2×4 lumber – 22 1/2″ long, 6 pieces – 20 1/2″ long, 2 pieces – 18 3/4″ long, 21 pieces – 96″ long, 5 pieces – 141″ long GIRTS
- 7 pieces of 6×6 lumber – 10 ft
- 2 pieces of 6×6 lumber – 12 ft
- 1 piece of 6×6 lumber – 14 ft
- 2 pieces of 2×6 lumber – 16 ft
- 1 piece of 2×6 lumber – 12 ft
- 3 pieces of 2×6 lumber – 8 ft
- 2 pieces of 2×8 lumber – 12 ft
- 2 pieces of 2×8 lumber – 16 ft
- 6 pieces of 2×4 lumber – 12 ft
- 25 pieces of 2×4 lumber – 8 ft
- 9 post anchors
- 5 1/2″ screws
- 3 1/2″ screws
- 3 1/2″ lag screws
Tools
![]() Hammer, Tape measure, Framing square, Post hole digger, Level
Hammer, Tape measure, Framing square, Post hole digger, Level
![]() Miter saw, Drill machinery, Screwdriver, Sander
Miter saw, Drill machinery, Screwdriver, Sander
Time
![]() One week
One week
It’s that easy to build a 12×16 Pole Barn – Video!
How to build a 12×16 pole barn
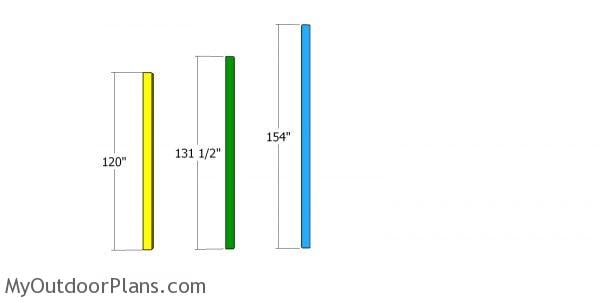
Posts
The first step of the project is to build the posts for the barn shed. We will be setting the posts with anchors, so this is the size of the posts you need for the project.
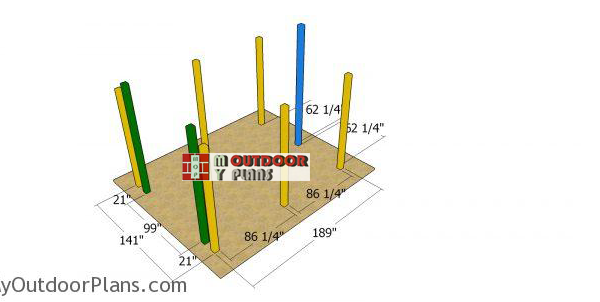
Laying-out-the-posts-for-the-pole-barn
Use the color code from the diagram to place the posts properly. Use batter boards and string to lay out the posts in a professional manner. Apply the 3-4-5 rule to the corners to make sure they are square. In addition, make sure the diagonals are equal. It is essential to take accurate measurements before fitting the posts.
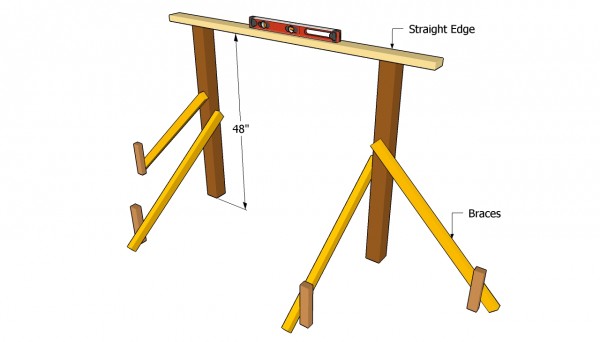
Installing the posts
After marking the location of the posts, dig the holes and then set the anchors into place. Align all the anchors one with another for a professional result. Let the concrete to dry out and then install the 6×6 posts. Use a spirit level to plumb the posts. In addition, use temporary braces to lock the posts into place tightly while pouring the concrete in the holes. Make sure the top of the side posts are horizontal and cut out any excess.
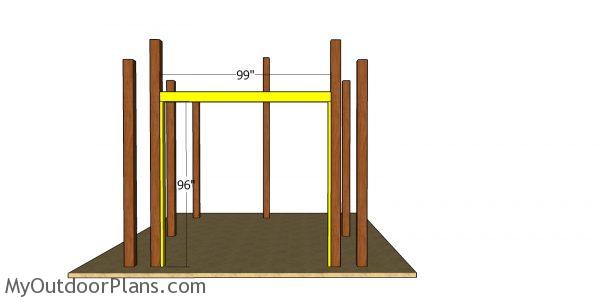
Framing the door opening
Continue the project by framing the front door. You can adjust the size of the opening to suit your needs, but I show you the framing techniques. Fit the 2×6 cripple studs and the top 6×6 header. Use 5 1/2″ screws to lock the components into place.
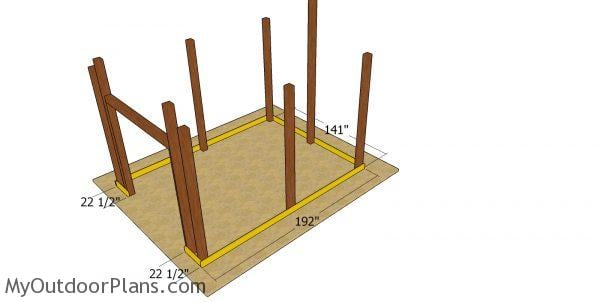
Fitting the splash boards
Next, fit the 2×6 (you can use 2x8s as well) for the splash boards. Align the edges with attention and use a spirit level to make sure they are perfectly horizontal. Drill pilot holes and insert 5 1/2″ screws to lock them into place tightly. Invest in pressure treated lumber, as these boards will be exposed to moisture.
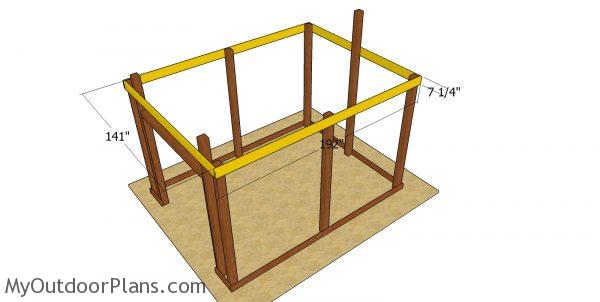
Fitting the truss carriers
Continue the project by fitting the band beams to the front and back of the pole barn. As you can notice in the plans, you need to clamp the beams to the top of the posts and lock them into place with 5 1/2″ screws. Use 2×8 lumber for the beams (the local codes will determine the size of the beam more accurately).
Next, fit the truss carriers to the sides of the small pole barn. Align the edges, make sure the beams are horizontal and then lock them to the posts with 3 1/2″ lag screws.
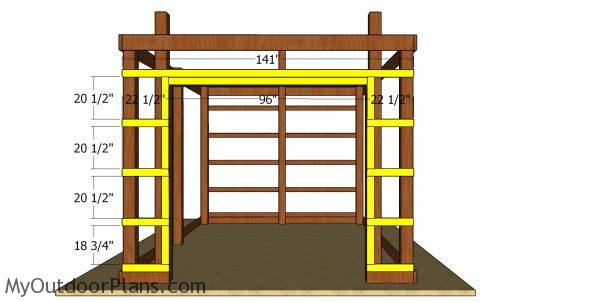
Front wall slats
Next, you should start attaching the girts to the front of the pole barn. Lay the 2x4s to the posts, as shown in the plans. Align the edges and insert 3 1/2″ screws to lock the girts to the posts.
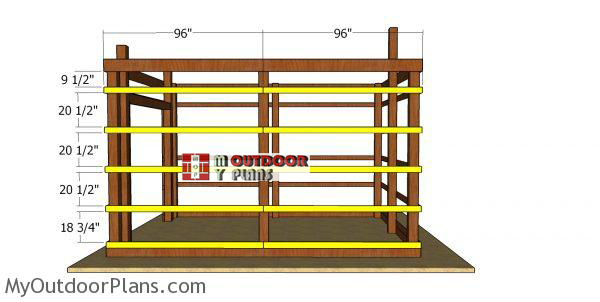
Fitting-the-side-girtboards
Fit the 2×4 horizontal girts to the sides of the pole barn. Place the 2×4 girts every 2′ on center and secure them to the posts with 3 1/2″ screws.
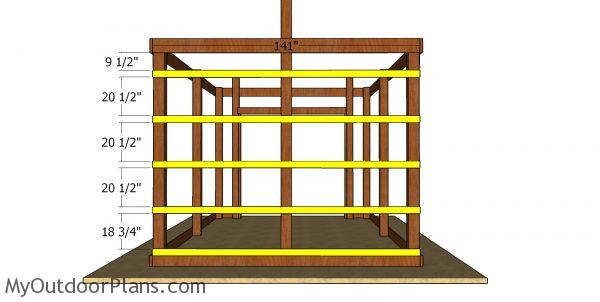
Back wall support slats
Fit the 2×4 supports to the back of the barn, as shown in the diagram. Place the supports equally-spaced and lock them to the the poles using 3 1/2″ screws.
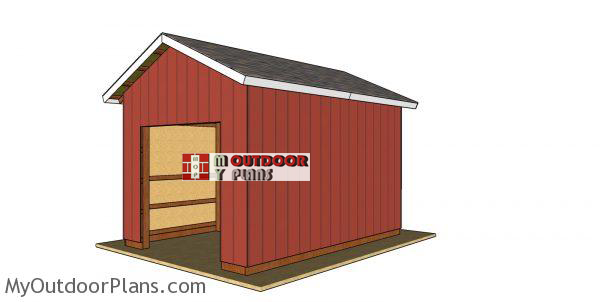
12×16-post-frame-barn-plans
Make sure you read PART 2 of the 12×16 pole barn project, where I show you how to build the gable roof. In addition, you should check out my free plans for building the 16×32 pole barn HERE.
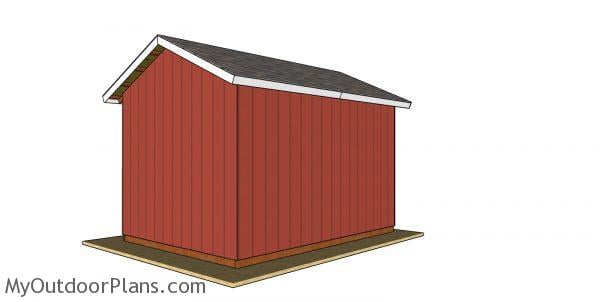
12×16 Pole Barn Plans – back view
Last but not least, you should take care of the finishing touches, as to be able to continue the process with the rest of the steps. Therefore, we recommend you to check if all the components are installed properly into place.

12×16 Pole Barn Plans – dimensions
Building a 12×16 post frame pole barn will likely cost you between $3,000 and $4,500, depending on the materials and any custom features you choose. The post frame construction is both cost-effective and durable, providing a strong structure that’s ideal for a variety of uses. This investment gives you a versatile barn that can serve as storage, a workshop, or even shelter for animals, all while being easy on your budget.

12×16 pole barn – free plans
You can expect to spend about 4 to 6 weekends constructing your 12×16 post frame pole barn. The post frame design allows for quicker construction, but you’ll still need to dedicate time to properly setting the posts, framing, and adding any additional features. With steady progress, you’ll soon have a sturdy, functional barn ready to meet your needs.

12×16 pole plans – post frame
Whether it’s used for storage, a workshop, or housing animals, this barn is designed to be both practical and durable, standing strong for years to come. The straightforward design makes it a valuable addition to your property, providing you with the space and functionality you need, all wrapped up in a project that’s as rewarding as it is useful.
Top Tip: Check out the rest of the shed projects for more inspiration for your backyard. If you want to get this project as a PDF file with just one Cut list and one Shopping list, please take a look over the button bellow.
This woodworking project was about 12×16 pole barn plans. If you want to see more outdoor plans, check out the rest of our step by step projects and follow the instructions to obtain a professional result.



3 comments
Interested in a 12 x 16 pole shed plans with a flat 3/12 pitch roof and enclosed on 3 sides, open on the long side like a loafing shed. Do you have plans for a configuration like that? Thanks..
I need plans for a gabriel roof 12’x16’x 7’tall at the peak to set on top of wall stud plate
what sort of foundation do you put this on? This might be a good project for my husband and I to tackle on our new land. we’re hoping to build a tiny house, but we need some storage up there right now.