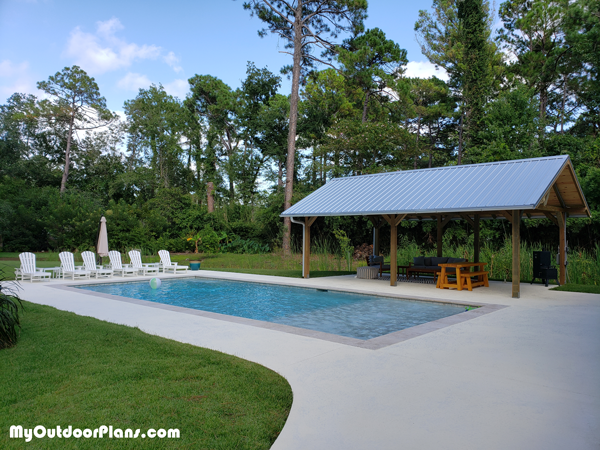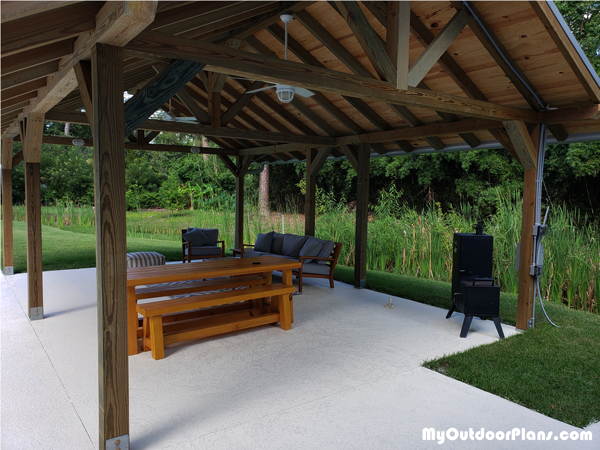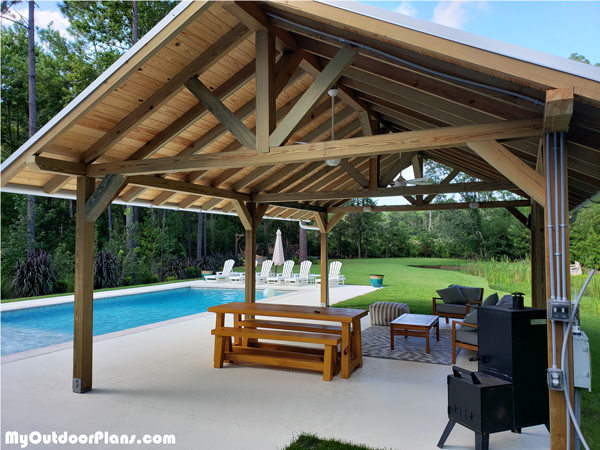16×24 Pavilion Plans – Finished Product



From Sean Henzler,
Thank you very much for providing these plans. They are amazing. I plan to build so many more things but this is the first. I tried to upload the pictures but it wouldn’t work so I’m emailing them to you. These plans were great and pretty easy to understand.
I changed the plans slightly to extend the roof to 18×28 and added two vertical posts in the back, center of the building because we are adding a stone fireplace in the center. We also used 3×6 rafters instead of 2×6 to give a stronger look and tongue and groove with metal roof. We used 10″ Simpson Strong Ties instead of exposed clips. I paid a contractor to build the pavilion and it took him and one more guy around 5 days. Total cost for materials was around $6400.
PS: I plan to paint it eventually. I’ll send more pictures after it’s painted and has the outdoor kitchen and fireplace complete.
Thanks again! Best, Sean

1 comment
What did you use on the underside of the roof? Looks great