This step by step diy project is about 10×14 shed with side porch plans. This unique shed will add charm to your backyard, while being the perfect space to store tools and shelter a bike or an ATV. This shed has a roomy covered porch and doors on the front and on the side, so you can have an easy access inside. Take a look over the rest of my woodworking plans, if you want to get more building inspiration.
When buying the lumber, you should select the planks with great care, making sure they are straight and without any visible flaws (cracks, knots, twists, decay). Investing in cedar or other weather resistant lumber is a good idea, as it will pay off on the long run. Use a spirit level to plumb and align the components, before inserting the galvanized screws, otherwise the project won’t have a symmetrical look. See all my Premium Plans HERE.
Projects made from these plans
10×14 Shed with Side Porch Plans
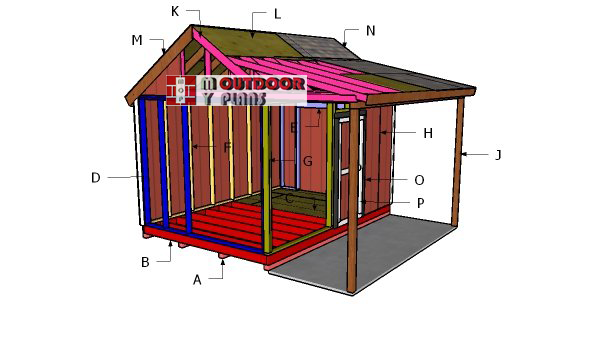
Building-a-10×14-shed
Cut & Shopping Lists
- A – 4 pieces of 4×4 lumber – 168″ long SKIDS
- B – 2 pieces of 2×6 lumber – 168″ long, 12 pieces – 117″ long FLOOR FRAME
- C – 3 pieces of 3/4″ plywood – 48″x96″ long, 3 pieces – 24″x48″ long, 1 piece – 24″x24″ long, 1 piece – 24″x96″ long FLOOR
- D – 2 pieces of 2×4 lumber – 113″ long, 1 piece – 120″ long, 6 pieces – 91 1/2″ long SIDE WALL
- E – 1 piece of 2×4 lumber – 113″ long, 2 pieces – 20 1/2″ long, 4 pieces – 91 1/2″ long, 2 pieces – 78 1/2″ long, 1 piece – 120″ long, 4 pieces – 7 1/2″ long, 2 pieces of 2×6 lumber – 75″ long SIDE WALL
- F – 2 pieces of 2×4 lumber – 168″ long, 1 piece – 161″ long, 10 pieces – 91 1/2″ long BACK WALL
- G – 1 piece of 2×4 lumber – 78″ long, 1 piece – 54″ long, 12 pieces – 91 1/2″ long, 1 piece – 161″ long, 1 piece – 168″ long, 6 pieces – 7 1/2″ long, 2 pieces – 32″ long, 3 pieces – 41″ long, 2 pieces – 78 1/2″ long, 2 pieces of 2×6 lumber – 39″ long, 4 pieces – 27″ long FRONT WALL
- H – 10 pieces of T1-11 siding – 48″x96″ long, 3 piece – 24″x96″ long, 1 piece – 16″x24″ long SIDING
- J – 2 pieces of 4×4 lumber – 102 1/4″ long, 1 piece – 168″ long POSTS
- 5 pieces of 4×4 lumber – 14′
- 2 pieces of 2×6 lumber – 14′
- 12 pieces of 2×6 lumber – 10′
- 5 pieces of 3/4″ plywood – 4’x8′
- 6 pieces of 2×4 lumber – 10′
- 39 pieces of 2×4 lumber – 8′
- 4 pieces of 2×6 lumber – 8′
- 2 pieces of 4×4 lumber – 10′
- 12 pieces of T1-11 siding – 4’x8′
- 6d nails, 2 1/2″ screws, 3 1/2″ screws
- wood filler , wood glue, stain/paint
Tools
![]() Hammer, Tape measure, Framing square, Level
Hammer, Tape measure, Framing square, Level
![]() Miter saw, Drill machinery, Screwdriver, Sander
Miter saw, Drill machinery, Screwdriver, Sander
![]() Safety Gloves, Safety Glasses
Safety Gloves, Safety Glasses
Time
Related
- PART 1: 10×14 Gable Shed Plans
- PART 2: 10×14 Gable Shed Roof Plans
- PART 3: 10×14 Gable Shed Door Plans
- 12×12 She Shed Plans
How to build a 10×14 shed with porch
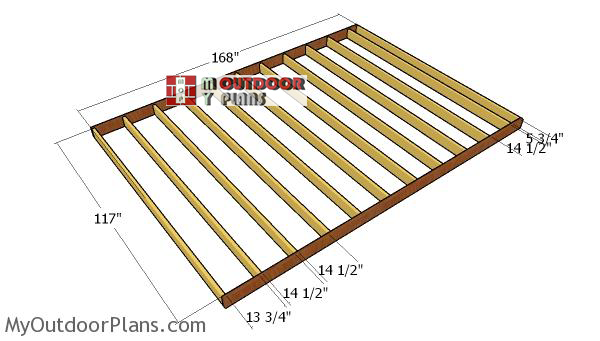
10×14-shed-floor-frame
The first step of the project is to build the floor frame. Cut the components from 2×6 lumber, as shown in the diagram. Place the joists every 16″ on center, for a professional result. Check if the corners are are square, drill pilot holes through the rim joists and insert 3 1/2″ screws.
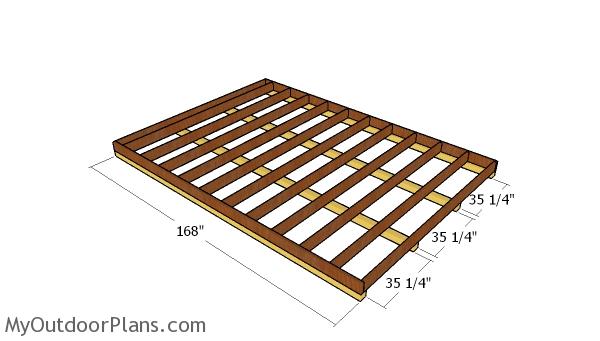
Fitting the skids
Select the location for the shed and level the surface thoroughly. Remove the vegetation layer and make sure you comply with the local building codes. Fit the skids on the location, equally spaced. Place the floor frame and then use rafter ties to lock the skids to the frame. Align the edges with attention flush for a professional result and insert the screws. The skids will lift the floor a few inches from the ground and protect the components from moisture.
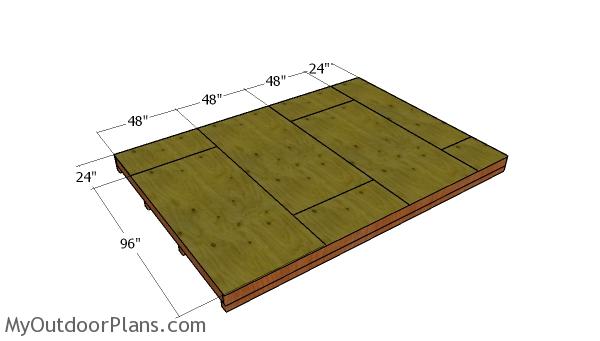
Floor sheets
Fit the 3/4″ plywood sheets to the floor frame and align the edges with attention. Insert 1 5/8″ screws every 8″ along the joists. Leave no gaps between the sheets for a professional result. Use tongue and groove sheets for the best results.
Building the wall frames
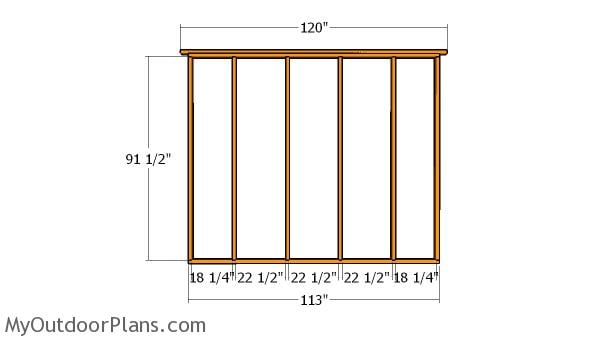
Side wall frame
Build the plain side wall of the shed from 2×4 lumber. Drill pilot holes through the plates and insert 3 1/2″ screws into the studs. Align the edges and make sure the corners are square. Alternatively, you could use framing nails and a framing gun.
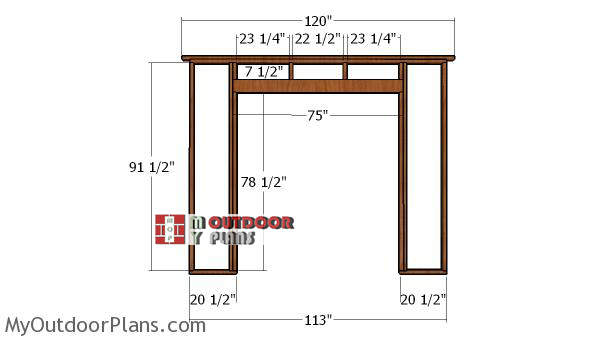
Side-wall-with-door
Build the opposite side wall from 2×4 lumber as well. As you can easily notice in the diagram, you need to leave an opening for the double 6′ doors. Cut the components at the right dimensions and then secure them together with 3 1/2″ screws. Make sure the corners are square and align the edges flush. Use 2×6 lumber and 1/2″ plywood for the double headers. Fit the double header into place tightly and leave no gaps between the components.
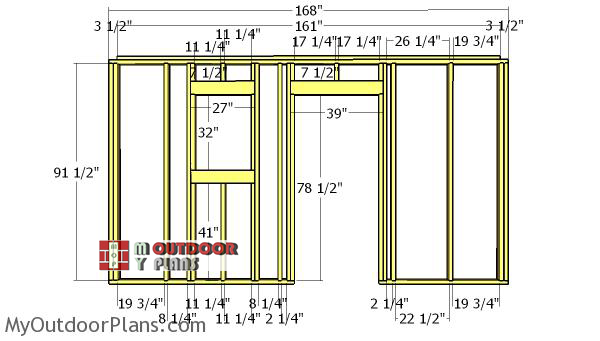
Front-wall-frame
Continue the project by assembling the front wall frame. Use 2×4 lumber for the front wall frame. Use 2×6 lumber and 1/2″ plywood for the double door header. Use 1/2″ plywood and 2×6 beams and 1/2″ plywood for the window headers. Drill pilot holes through the plates and insert 3 1/2″ screws into the studs. Make sure the corners are square and align the edges flush. You can adjust the size of the door and window openings to suit your needs.
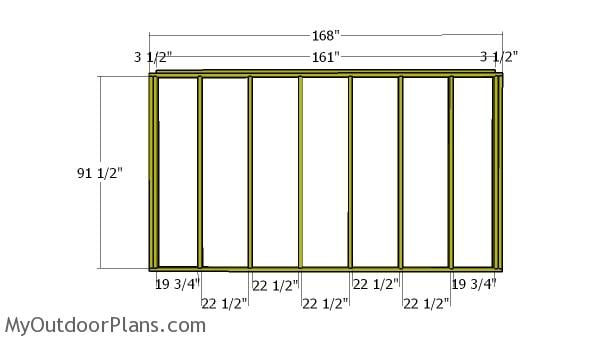
Back wall frame
Build the back wall for the shed using the same techniques described above and the information from the diagram. Cut the studs and then the plates from 2×4 lumber. Drill pilot holes through the plates and insert 3 1/2″ screws into the studs. Place the studs every 24″ on center for a professional result.
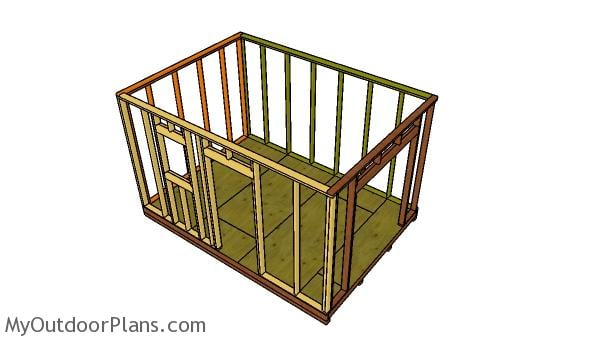
Assembling the shed frame
Fit the wall frames to the floor of the shed. Align the edges with attention and plumb the walls with a spirit level. Drill pilot holes through the bottom plates and insert 3 1/2″ screws into the floor. Lock the adjacent walls together tightly using 3 1/2″ screws.
Fitting the siding sheets

Side wall with door siding sheets
Fit the T1-11 siding sheets to the side wall with doors. Mark the cut lines on the sheets and then get the job done with a circular saw. Align the edges with attention and insert 6-8d nails, every 8″ along the framing.
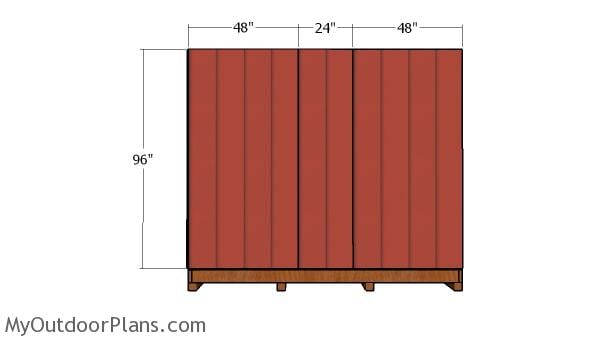
Side wall siding sheets
Fit the siding panels to the opposite side wall of the shed, as show in the diagram. Leave no gaps between the sheets and align everything with attention. Insert the nails so you can lock the sheets into place tightly.
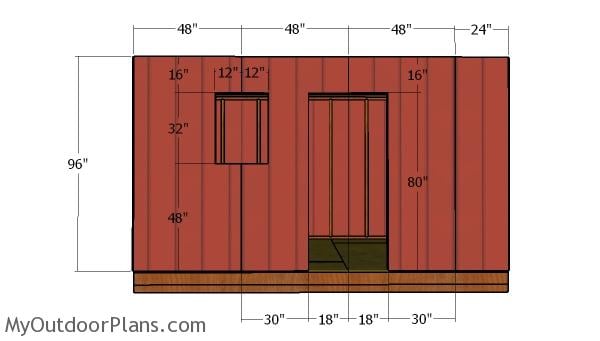
Front wall siding sheets
Fit the siding sheets to the front wall of the shed. Make cuts so you can fit the sheets around the door opening and around the window opening.
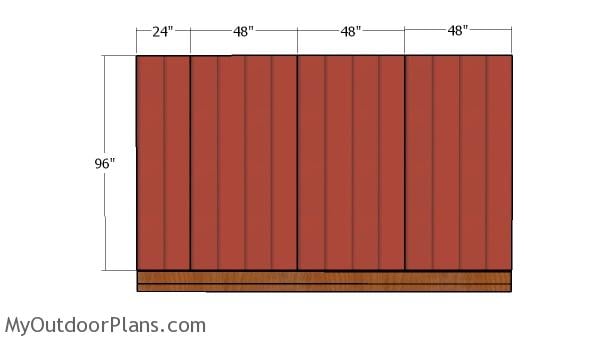
Back wall siding sheets
Fit the siding to the back wall of the shed, in the same manner described above.
Building the porch
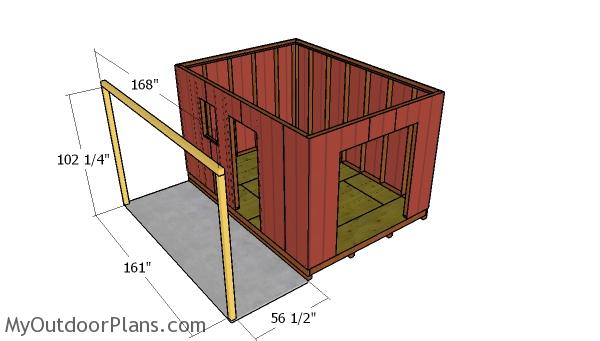
Fitting the support posts
Fit 4×4 posts so you can frame the porch of the shed. You need to pour 3′ footings and then use anchors to lock the posts into place. Use a spirit level to plumb the posts and then fit the top beam, as show in the diagram. Use metal connectors to secure the beam to the top of the posts.
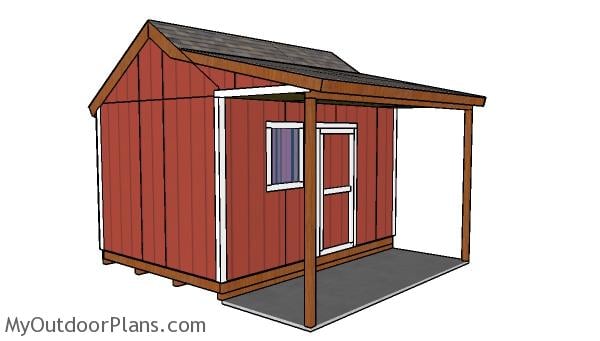
10×14 shed with porch plans
Make sure you check out the rest of the project so you learn how to build the roof and how to frame the doors. This small shed has multiple uses, so you the most of your space. The gable roof gives it a timeless appeal, while the side porch invites you to sit, relax, or even expand your workspace outdoors. This shed isn’t just about function; it’s a thoughtful addition to your property that enhances both the look and usability of your outdoor area, making it a space you’ll enjoy for years to come.

10×14 shed with porch – dimensions
Building a 10×14 gable shed with a side porch will likely cost you between $2,500 and $4,500, depending on the materials and finishes you choose. The gable roof adds a classic, timeless look, while the side porch brings a welcoming touch that elevates the shed from simple storage to a versatile, multi-functional space. This investment creates a shed that’s not only practical but also adds a charming focal point to your yard.

How to build a 10×14 shed with side porch
You can expect to spend about 4 to 6 weekends constructing your 10×14 gable shed with a side porch. The addition of the porch requires some extra time and care in the construction process, but it’s worth it for the added utility and aesthetic appeal. Once completed, you’ll have a well-built shed that’s as inviting as it is functional.

10×14 gable shed with porch – free plans
As you put the finishing touches on your 10×14 gable shed with its charming side porch, you’ll see that you’ve created more than just a storage space—it’s a versatile structure that combines practicality with style.
Take a look over PART 2 and PART 3 of the project, so you learn how to build the double doors and the roof. I have lots of other shed projects on the site so I recommend you to browse through all alternatives before starting the building project. See all my shed projects HERE.
If you want to get PREMIUM PLANS for this project, in a PDF format, please press GET PDF PLANS button bellow. Thank you for the support.
This woodworking project was about 10×14 gable shed with porch plans free. If you want to see more outdoor plans, check out the rest of our step by step projects and follow the instructions to obtain a professional result.







2 comments
Could you please send me the plans to my email? Thanks
You can save any plans by yourself. Please read the FAQs:http://myoutdoorplans.com/faq/