This step by step diy woodworking project is about pergola design. If you have a backyard and you want to add value to your property, we strongly recommend you to consider building a pergola or an arbor. Generally speaking, it is a better idea to take a look over the rest of the related plans, before starting the actual construction. In most of the cases building a pergola requires a permit, so make sure you follow the local building codes.
Make sure you invest in high quality materials, such as pressure-treated lumber, cedar, pine or redwood. Take accurate measurements and use a professional saw to get the job done. Always align the components at both ends before drilling the pilot holes and inserting the galvanized screws, in order to prevent the wood from splitting. Use waterproof glue to reinforce the joints.
Pergola Design Ideas
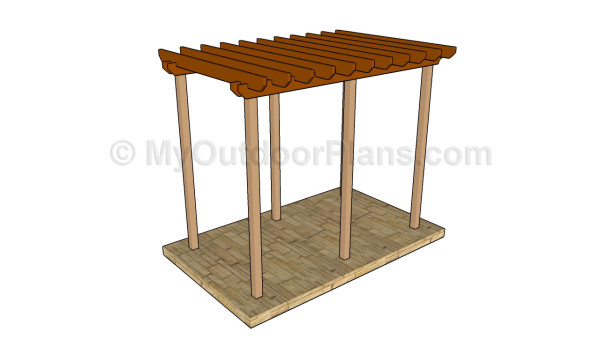
Grape arbor plans free
If you have a limited space and you want to create a nice grape arbor, in order to create some shade for your walkway, we recommend you to pay attention to these plans. A grape arbor is a simple structure, so anyone that masters the main woodworking skills can get the job done in a professional manner.
You should adjust the size of the arbor and to invest in high quality materials, for a exquisite result.
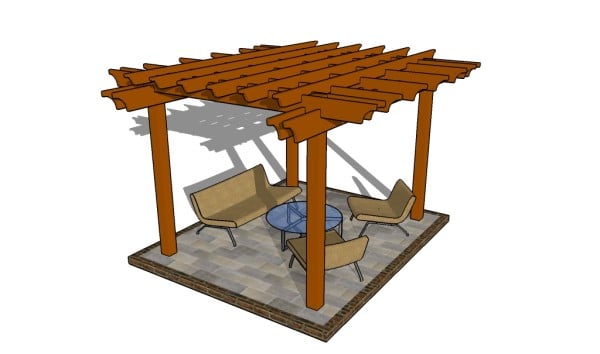
Free Pergola Plans
On the other hand, if you want to add value to your garden patio, we recommend you to consider building a nice free-standing pergola. There are many pergola design ideas to choose from, so make sure you adjust the plans to fit your needs and budget.
Cut the ends of the rafters in a decorative manner, in order to get a neat result. Use 6×6 lumber to build the posts and 2×6 lumber for the beams.
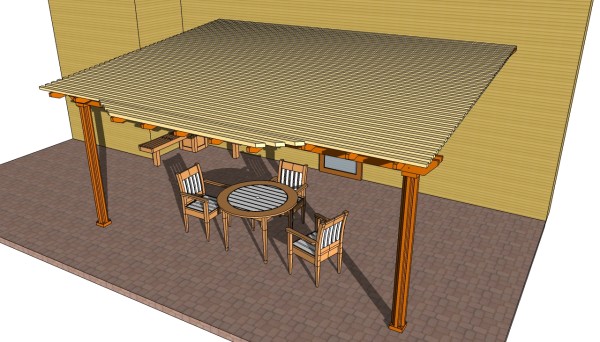
Attached pergola plans
On the other hand, an attached pergola is the best choice, if you want to enhance the living space of your property. There are many designs to choose from when building an attached pergola, so make sure you take a look over several options before taking a decision.
Make sure the design of the pergola matches the style of your house, otherwise the end result might not suit your needs.
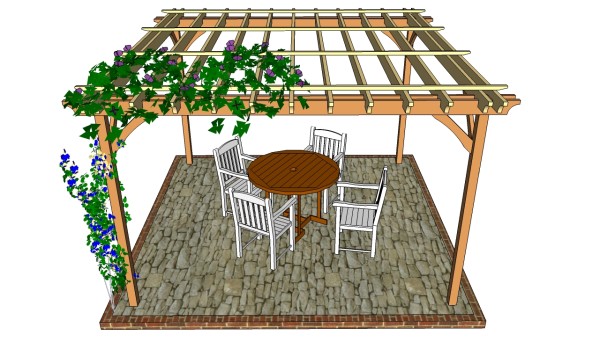
Patio pergola plans
One of the last pergola designs you can choose from is the one that can be seen in the diagram. A basic woodworking pergola doesn’t require complex woodworking skills nor a significant investment.
Top Tip: You should make sure the components are weather-resistant and don’t forget to align everything before drilling pilot holes and inserting the screws.
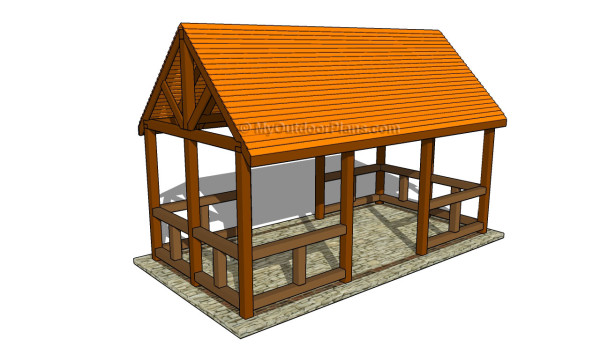
Outdoor pavilion plans
If you want to create a beautiful wooden pavilion for your backyard, we strongly recommend you to take a look over these step by step instructions. As you can easily notice in the diagram, building a rectangular pavilion is a smart choice, as it creates enough space for a table and several chairs.
Top Tip: In addition, the slope of the roof enhances the rustic appearance of the wooden pavilion.
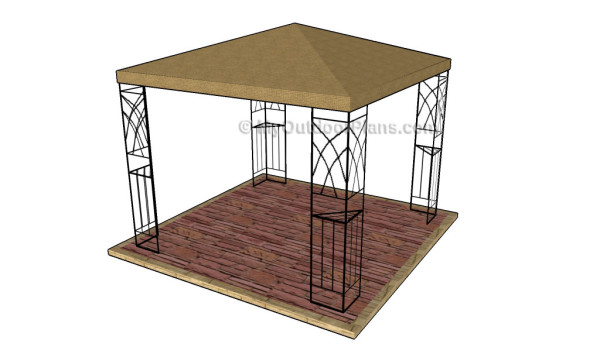
Pavilion
The last design we are going to highlight in this article refers to a simple metal pavilion. If you know how to work with wrought-iron, you can build an amazing pavilion for our backyard.
Top Tip: Don’t forget to take a cover the components with paint, if you want to enhance the look of the pavilion and to make it stand out. Set the pavilion on a nice stone patio.
This woodworking project was about pergola design. If you want to see more outdoor plans, we recommend you to check out the rest of our step by step projects.
