This step by step diy woodworking project is about loft bed plans. If you want to learn more about building a loft bed frame with storage, we recommend you to pay attention to the instructions described in the article. There are many other designs and plans to choose from when building projects for your backyard, so make sure you take a close look over the related plans that are featured on our site.
There are many plans and designs to choose from, so make sure you take a close look over the rest of the furniture plans featured on our website. Plan everything with attention and adjust the size and the shape of the table to suit your needs. Plumb the legs and make sure the corners are right-angled before inserting the galvanized screws into place. Drill pilot or pocket holes to prevent the wood from splitting. See all my Premium Plans HERE.
Projects made from these plans
Loft Bed Plans

Building-a-loft-bed
Cut & Shopping Lists
- A – 5 pieces of 2×2 lumber – 69” long LEGS
- B – 4 pieces of 2×6 lumber – 43″ long, 3 pieces – 76″ long FRAME
- C – 3 pieces of 2×4 lumber – 76” long CLEATS
- D – 4 pieces of 1×4 lumber – 40” long SLATS
- E – 6 pieces of 1×4 lumber – 43” long, 3 pieces – 76″ long, 3 pieces – 53″ long RAILS
- F – 1 piece of 1×2 lumber – 79” long, 2 pieces – 46″ long, 1 piece – 56″ long TRIMS
- G – 4 pieces of 2×2 lumber – 21 1/2” long STEPS
- H – 2 pieces of 2×2 lumber – 52 3/4″ long, 3 pieces – 11 1/4″ long, 3 pieces of 3/4″ plywood – 12 3/4″x46″ long SHELVES
- 8 pieces of 2×2 lumber – 8 ft
- 5 pieces of 2×6 lumber – 8 ft
- 3 pieces of 2×4 lumber – 8 ft
- 11 pieces of 1×4 lumber – 8 ft
- 3 pieces of 1×2 lumber – 8 ft
- 1 piece of 3/4″ plywood – 4’x4′
- 2 1/2″ screws
- 1 5/8″ screws
- 1 1/4″ screws
- wood filler
- wood glue
- stain/paint
Tools
![]() Hammer, Tape measure, Framing square
Hammer, Tape measure, Framing square
![]() Miter saw, Drill machinery, Screwdriver, Sander, Post-hole digger
Miter saw, Drill machinery, Screwdriver, Sander, Post-hole digger
Time
![]() One weekend
One weekend
Related
Building a loft bed
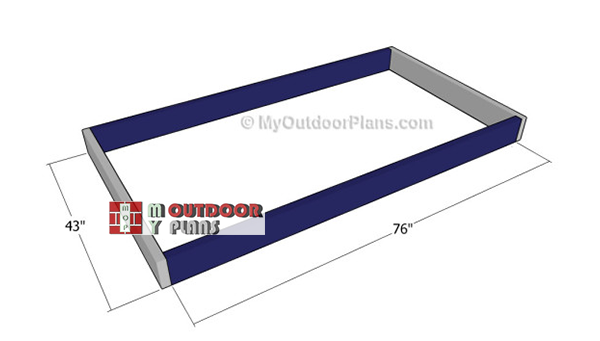
Building-the-bed-frame
The first step of the woodworking project is to build the bed frame. As you can easily notice in the plans, we recommend you to cut the components out of 2×6 lumber, at the right size and to lock them together tightly.
Drill pocket holes at both ends of the side slats and secure them to the perpendicular components. Make sure the corners are square and add glue to the joints.
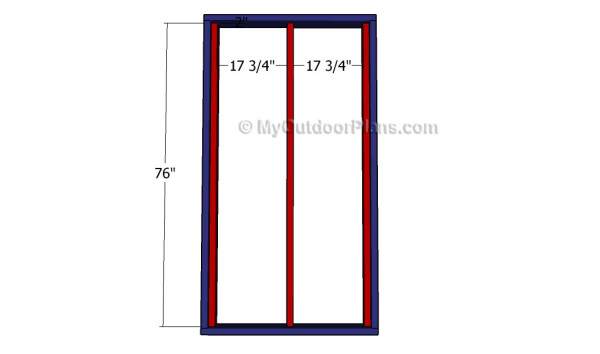
Fitting the cleats
Attach the 2×2 cleats to the interior of the bed frame, as described in the diagram. Drill pilot holes through the cleats before securing them to the frame, to prevent the wood from splitting. Place a spirit level on the cleats to make sure they are horizontal.
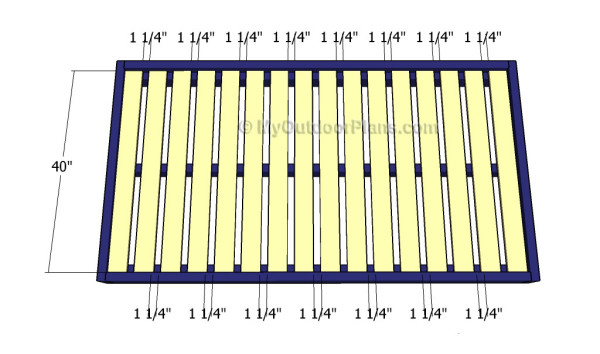
Attaching the support slats
Next, attach the 1×4 slats to the cleats, as described in the diagram. Place the slats equally-spaced and secure them to the cleats by using 1 1/4″ screws. Make sure the support slats described a perfectly horizontal surface.
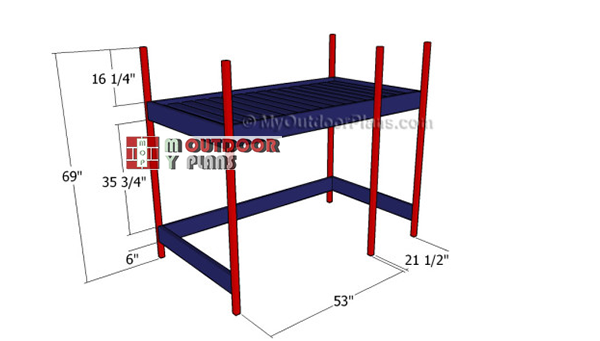
Attaching-the-legs
Afterwards, attach the 2×2 legs to the structure, as described in the diagram. Drill pocket holes at both ends of the bottom supports and attach them to the legs. Drill pilot holes through the legs and insert 2 1/2″ screws into the bed frame. Plumb the legs with a spirit level and make sure the bed frame is horizontal.
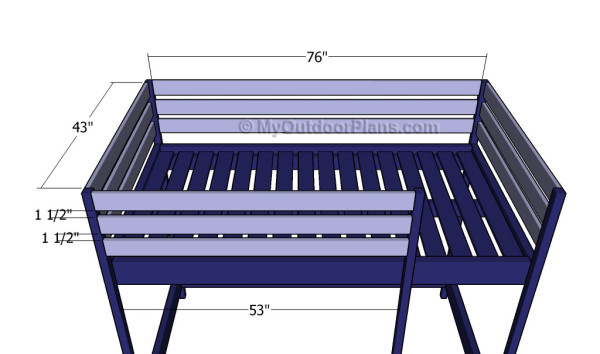
Fitting the side railings
Attach the 1×4 rails to the loft bed. Drill pocket holes at both ends of the slats and secure them to the legs using 1 1/4′ screws. Place the slats equally-spaced and lock them into place using 1 1/4″ screws. Add waterproof glue to the joints and remove the excess using a damp cloth.
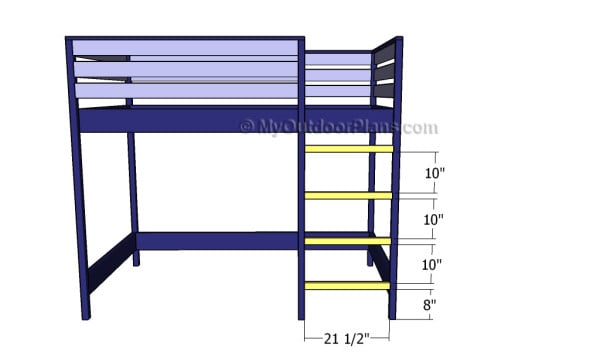
Fitting the steps
Attach the steps to the ladder supports. Drill pocket holes at both ends of the steps and lock them to the supports by using 1 1/4″ screws. Make sure the corners are right-angled and add glue to the joints to reinforce the structure.

Fitting the support for the shelves
If you want to create storage space to the loft bed, we recommend you to create several shelves to one side of the structure. Therefore, the first step is to attach the 2×2 supports to the bed frame, as described in the diagram. Plumb the supports with a spirit level before securing them to the structure using 2 1/2″ screws.
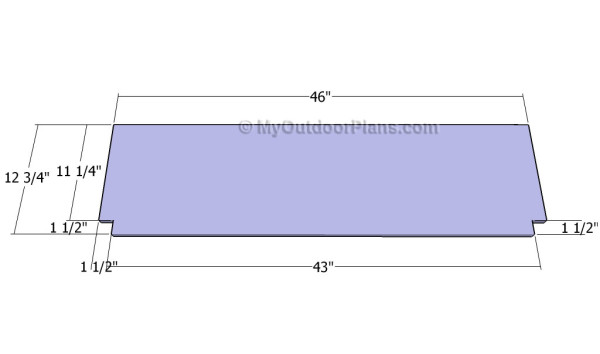
Building the shelves
Next, build the shelves out of 3/4″ plywood, making sure you take accurate measurements and use a hood circular saw to get the job done in a professional manner. Smooth the edges with sandpaper before fitting the shelves into place.
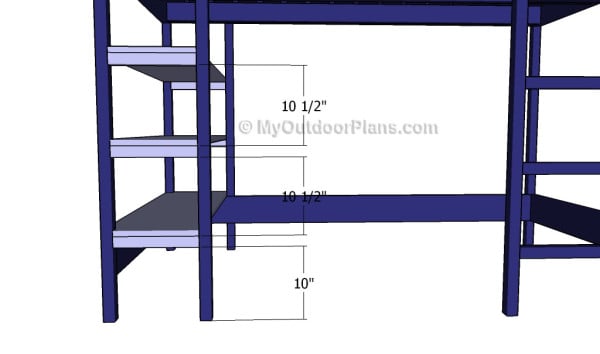
Building the storage shelves
Attach the 2×2 supports to the frame of the bed, as described in the diagram. Drill pilot holes at both ends of the supports and secure them to the legs, as described in the image. Make sure the corners are right-angled before inserting the screws and leave no gaps between the components.
Attach the shelves to the supports and secure them into place by using 1 1/4″ screws and waterproof glue. Make sure the shelves are perfectly horizontal before inserting the screws.
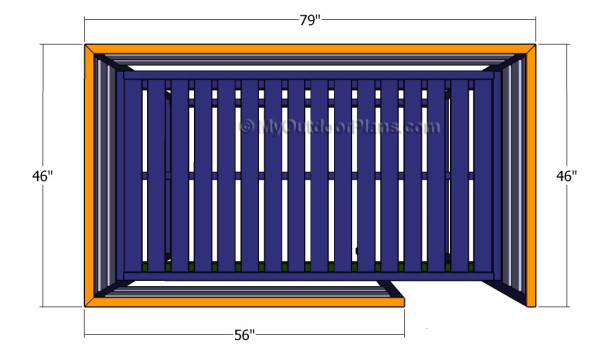
Fitting the top trims
If you want to enhance the look of the loft bed, we recommend you to attach 1×2 trims to the top of the rails, as described in the diagram. Align the components with attention and lock them using 1 1/2″ finishing nails and waterproof glue.

Loft bed plans
One of the last steps of the woodworking project is to take care of the finishing touches. Therefore, fill the pilot holes with wood putty and smooth the surface with 120-grit sandpaper.
Top Tip: If you want to enhance the look of the woodworking project and to protect the bed from decay, we recommend you to cover the components with paint or stain. Place the bed in a proper location and move it whenever necessary.
This woodworking project was about loft bed frame plans. If you want to see more outdoor plans, we recommend you to check out the rest of our step by step projects. LIKE us on Facebook and Google + to be the first that gets out latest projects.





2 comments
How much weight can this handle with the legs being 2×2
It’s designed for a toddler, so not that much.