This step by step project is about wood carport designs. We show you carport design ideas, both for attached and detached constructions, for one or more cars. There are many alternatives when building a carport, according to you budget, the materials you want to use or the style of other constructions on your property. In addition, a carport usually requires a building permit, so you should choose the plans that comply with the legal requirements. Building a carport is not all about functionality but also an opportunity to enhance the design of your property.
In this article we show you several designs for wooden carports that are able to protect one or more cars. As you will notice, the difference between the projects are significant, as well as the underlying cost of labor and materials, so you should choose the one that fits your needs. Don’t forget the take a look on the rest of our articles, as to get a better idea about what building a wooden carport really implies. Most of these carport design ideas come with step by step plans, so make sure you check them out.
Wood carport designs
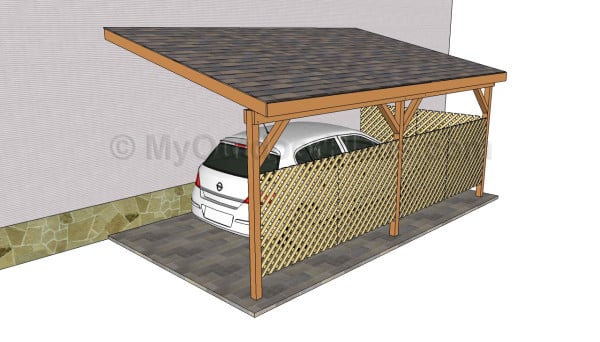
Attached carport designs
An attached carport is a great choice, if you have a small backyard or if you want to have a quick access to your home, after getting off the car. You can choose a simple carport design and get the job done in just a few days. It is also the obvious choice, if you have a small yard, so you can save space.
In order to build the attached carport, you could use wood or metal components, according to the style of your house and your budget. See a step by step project here.
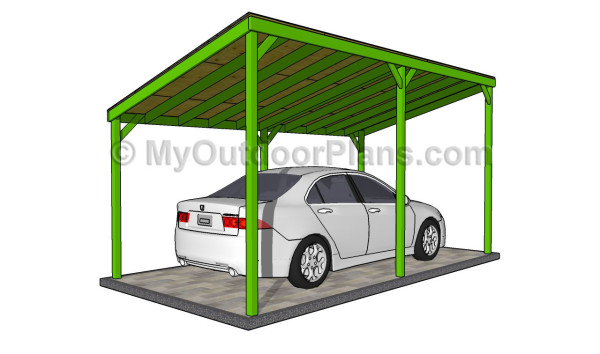
Detached carport designs
If you want to build a detached carport, there are several designs you could choose from. First of all, you should assess the alternatives and choose the most convenient one for your needs and your budget.
A lean to carport is easy to build and is ideal for placing it along the property line. The disadvantage is that one side of the construction is exposed to rain or snow. Nevertheless, you could fit lattice between the posts and solve the issue. See here step by step carport plans.
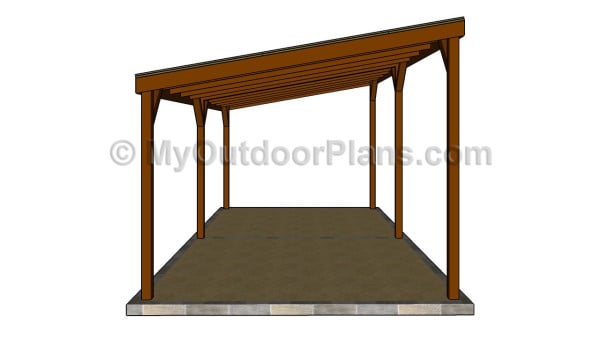
Simple Carport Design
The next design is a variation of the previous one. Therefore, you can see in the image a simple free-standing carport that will protect your car from bad weather and keep it dry. You can adjust the slope of the roof easily, so that it can drain the snow or water quickly, if your area is heavy in precipitations.
Top Tip: The main difference as compared to the previous example are the lower angle of the roof, as well its height. This lean to design is ideal for small family cars that aren’t too wide or tall, but you can adjust it as to fit any type of car. See here step by step carport plans.
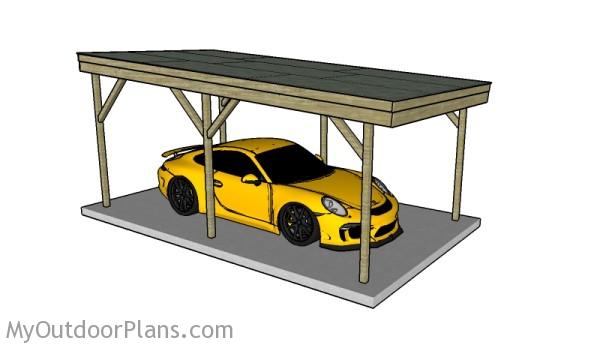
Flat Roof Carport Plans
A flat roof carport will add a distinctive air to your backyard. If you like a slick and modern design, this carport idea should be on top of your list. Fortunately, I got you covered with free plans, so building this single car carport shouldn’t be as difficult. Remember that if you live in an area with lots of snow, this carport is not suitable for your needs. You should choose a carport with a steeper slope for the roof.
Carport Design Ideas

Carport design ideas
If you want to build an unique detached carport and money isn’t a problem, you should consider this beautiful design. A carport with a gable roof is a great choice, as it combines the convenience of a free standing carport with the appearance of a garage-style construction.
You can attach lattice or slats to the sides of the gable carport and transform it into a garage. You can even add some storage shelves to the back of the carport and use it as a privacy screen. See the step by step project here.
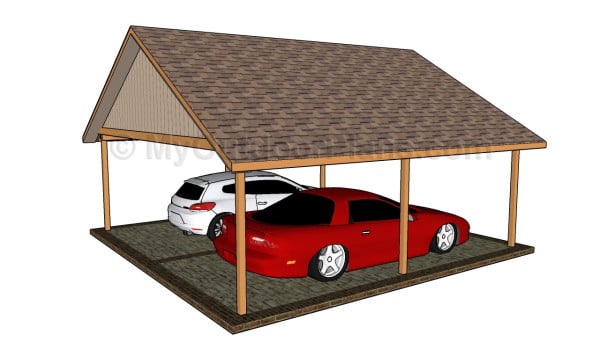
Double carport designs
If you want to build a large carport, able to protect at least two cars, there are a few alternatives you could choose from. The first project features a wooden construction with a gable roof capable of protecting two cars.
The free standing construction has all the sides open, but you can easily attach lattice between the wood posts, if you want more privacy. See the project here.
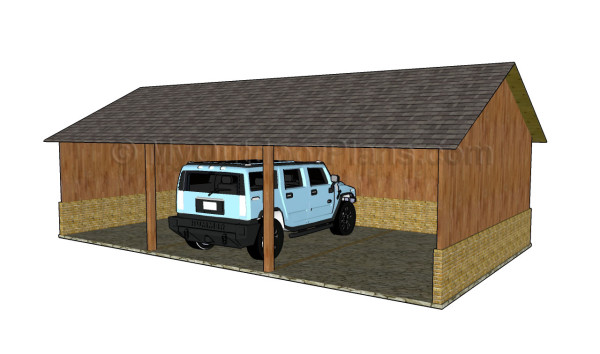
Double carport
If you want to build a carport for more than three cars, you could choose a traditional barn design. As you can see in the image, you should combine natural materials, such as stone, bricks and wood, in order to create a beautiful carport.
You can adjust the size of the carport to your needs, but you should keep the simple design, if you want to build a timeless construction.
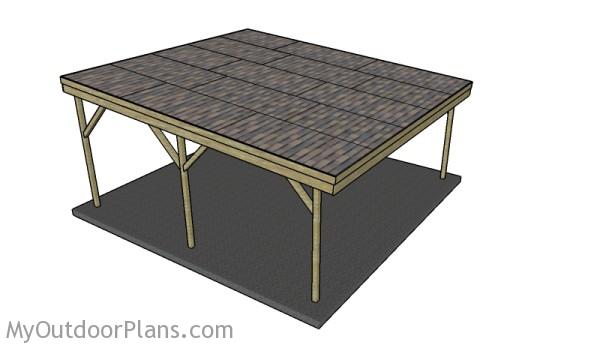
2 Car Carport Plans
Build a 2 car carport with a flat roof, if you want to keep the designs simple and modern. My plans feature straight lines and a 5 degree slope for the roof. If you are all about functionality and you want a design that can blend in with the rest of your constructions, make sure you check the project out. The plans come with everything you need to know, from a cut list to detailed diagrams and tips.
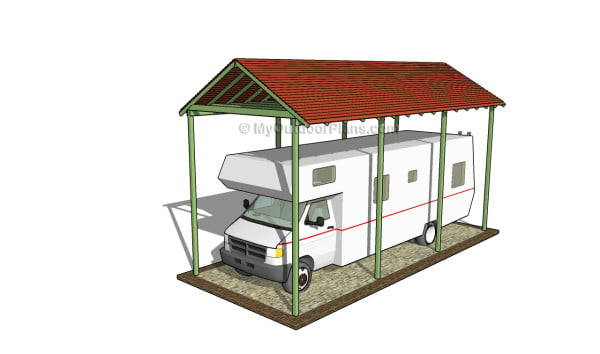
Rv carport plans
Last but not least, I also have plans for an RV carport. If you want to protect your motorhome or even your boat from the elements, you should take a look over the step by step instructions. The beauty of my plans is that you can adjust them so they suit your needs. Once you understand the techniques, you can build the carport of your dreams in a matter of days.
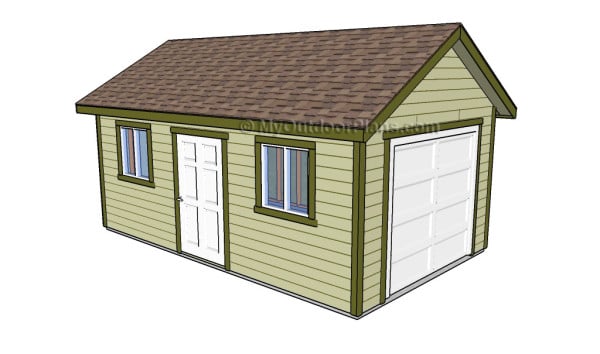
Free garage plans
If you are serious about keeping your car in a perfect condition, the only way is to build a garage. While there are many ways you can build a garage, I have created free plans for this detached garage that features two windows and a side door. The plans come with detailed diagrams and with extremely easy to use instructions. See my garage plans here.
This woodworking project was about wood carport designs. If you want to see more outdoor plans, we recommend you to check out the rest of our step by step projects. I would love to see you Shares, Pins and Google Pluses.





10 comments
I want to copy some of your wood designs???
Do you have a way to accomplish this?
You can see all our carport plans here: http://myoutdoorplans.com/category/carport/
Do you have any plans for carport combo with small storage unit behind it?
Not yet, but I like your idea. I already had that in mind. How deep do you want the storage unit to be?
well I have some questions, im building a car port for my truck so I can work on it and I need to know how to start from scratch to build a wooden car port
You can start by taking a look over all my carport plans at: http://myoutdoorplans.com/category/carport/
I want to build a carport that is 50′ long and 25′ wide, with a sloped roof – 4/12 After I build the carport, I want to fill in the sides with straw. Do you have any advice?
Yes. Follow the local building codes.
i need am3 bayenclosed
I’m in need of a 1 car carport. It needs to at least be partially enclosed on the sides and the possibility of an enclosed end. We live in a very windy desert and need to protect a 1965 Cadillac from dirt, dust, debris, and UV sunlight. I just finished building the 14×16 Lean To Shed.