DIY 8×12 Barn Shed
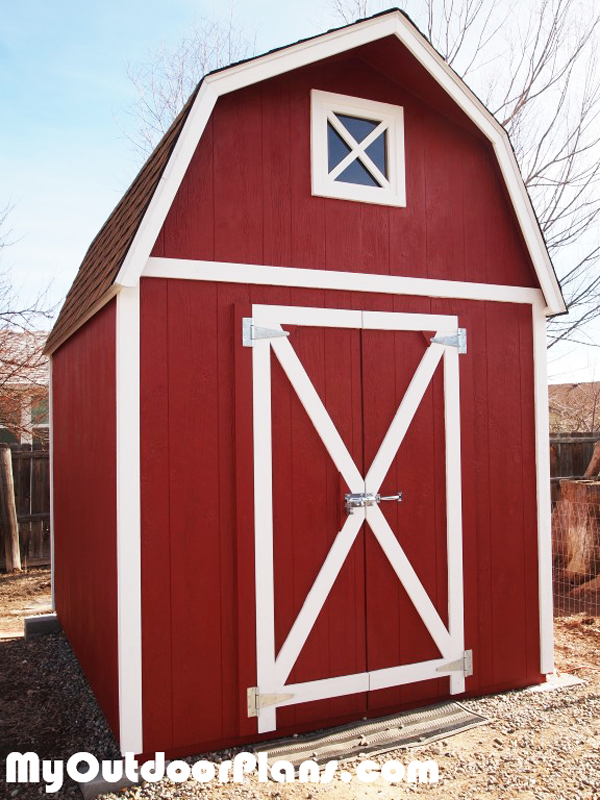
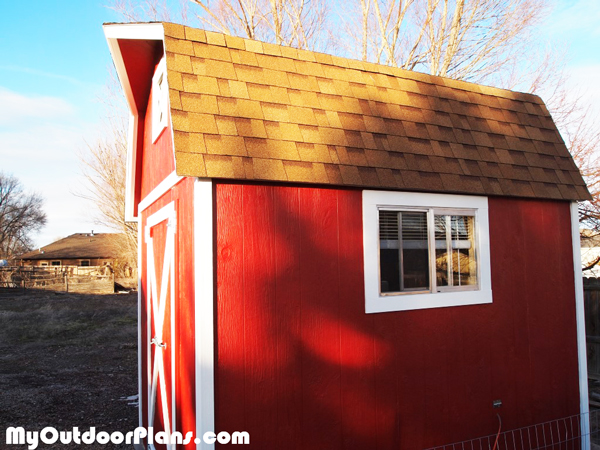
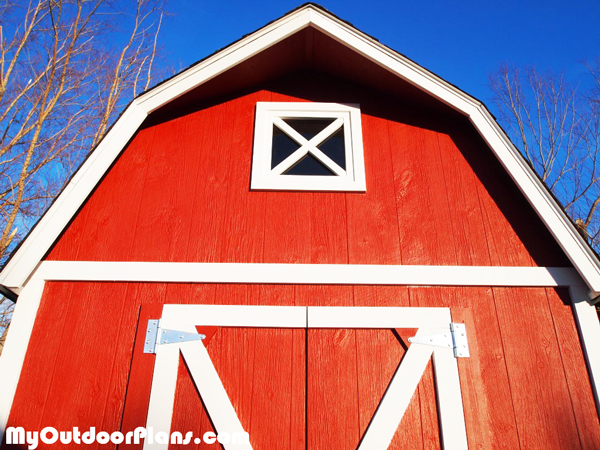
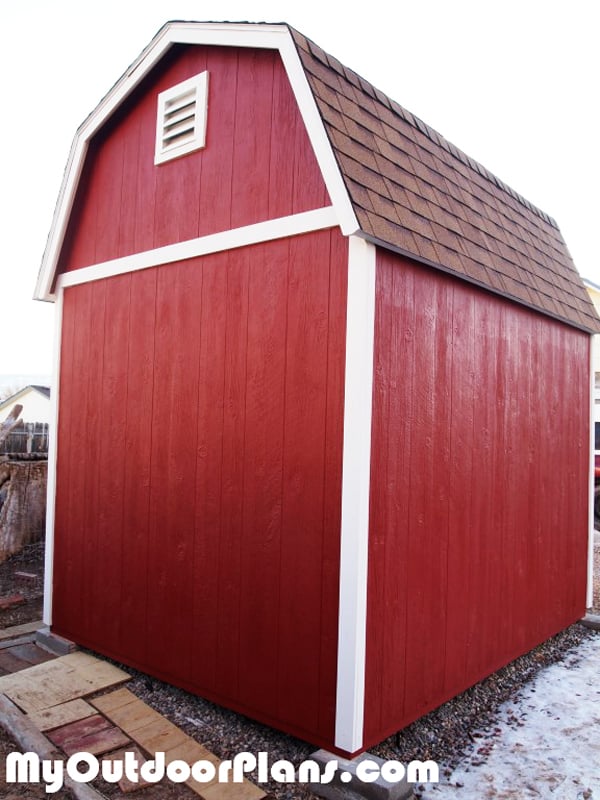
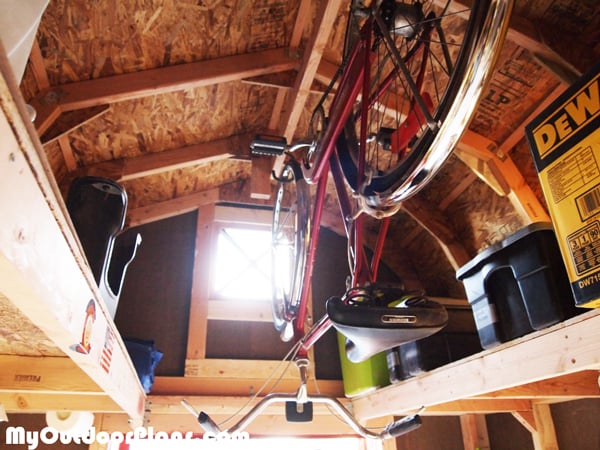
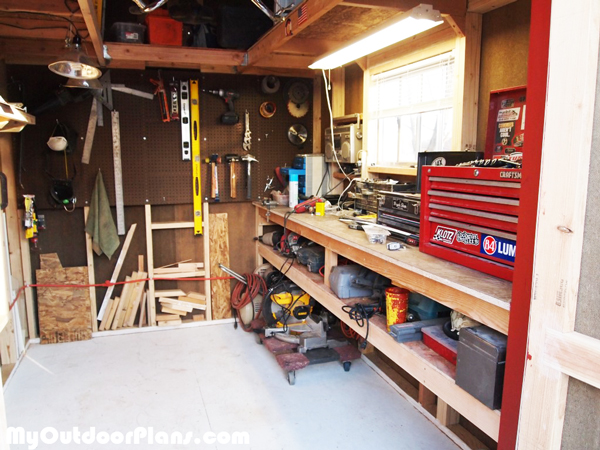
From Jason,
I roughly followed your plans with a few exceptions: I made mine 8×10 to avoid obtaining a permit, my base height was 7 feet instead of 8 feet (total height is about 11.5 feet, and I also added a bunch of extras like the custom window in front and the hood overhang above it. Mine is an 8×10, I wanted an 8×12 but city code requires a permit for anything over 80 sqf, I’m surprised how much storage space I got out of an 8×10 though.
I built this alone in winter in Colorado so it took a couple of months. The hardest part was getting the sheathing on the roof and getting them centered. Just wanted to let you know that your site gave me the general knowledge to get the project started. Thanks. Total cost was roughly $1900.
