This step by step diy project is about 20×20 clerestory shed plans. This is a large shed that features an unique roof and a middle wall with a huge opening. This shed is ideal for a workshop, as it features 3 large windows, a 8 ft garage door and a side door. The shed is easy to build with my free plans and you can save tons of money if you choose to build it as a DIY project instead of buying a retail one. Take a look over the rest of my woodworking plans, if you want to get more building inspiration.
When buying the lumber, you should select the planks with great care, making sure they are straight and without any visible flaws (cracks, knots, twists, decay). Investing in cedar or other weather resistant lumber is a good idea, as it will pay off on the long run. Use a spirit level to plumb and align the components, before inserting the galvanized screws, otherwise the project won’t have a symmetrical look. If you have all the materials and tools required for the project, you could get the job done in about a day. See all my Premium Plans HERE.
Projects made from these plans
20×20 Shed with Middle Wall Plans
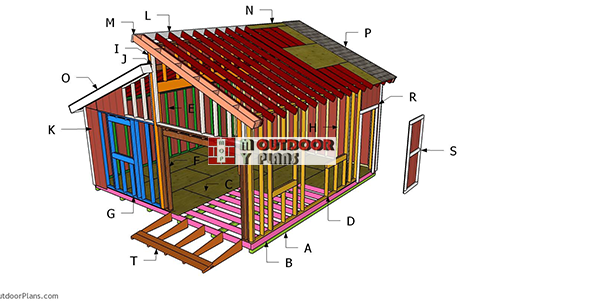
Building-a-20×20-clerestory-shed
Cut & Shopping Lists
- A – 12 pieces of 6×6 lumber – 120″ long SKIDS
- B – 2 pieces of 2×6 lumber – 240″ long, 16 pieces – 237″ long, 4 pieces – 13 3/4″ long, 13 pieces – 14 1/2″ long FLOOR FRAME
- C – 10 pieces of 3/4″ plywood – 48″x96″ long, 5 pieces – 48″x48″ long FLOOR
- D – 2 pieces of 2×4 lumber – 240″ long, 2 pieces – 192″ long, 1 piece – 12″ long, 15 pieces – 110 1/2″ long, 10 pieces – 32″ long, 6 pieces – 31 1/2″ long, 3 pieces – 26 1/2″ long, 2 pieces – 78 1/2″ long, 10 pieces of 2×6 lumber – 39″ long SIDE WALL
- E – 3 pieces of 2×4 lumber – 240″ long, 18 pieces – 86 1/2″ long SIDE WALL
- I – 2 pieces of 4×4 lumber – 162″ long, 3 pieces – 119 1/4″ long, 2 pieces of 2×10 lumber – 233″ long, 16 pieces of 2×4 lumber – 33 1/4″ long, 2 pieces – 240″ long MIDDLE WALL
- G – 2 pieces of 2×4 lumber – 114 3/4″ long, 9 pieces – 86 1/2″ long, 4 pieces – 37 1/2″ long, 2 pieces – 36″ long, 4 pieces – 2″ long, 4 pieces of 2×6 lumber – 39″ long FRONT WALL
- G – 1 pieces of 2×4 lumber – 114 3/4″ long, 1 piece – 8 1/2″ long, 1 piece – 10 1/4″ long, 8 pieces – 2″ long, 2 pieces – 78 1/2″ long, 4 pieces – 86 1/2″ long, 2 pieces of 2×6 lumber – 99″ long FRONT WALL
- H – 2 pieces of 2×4 lumber – 114 3/4″ long, 9 pieces – 86 1/2″ long 2xBACK WALL
- J – 1 piece of 2×4 lumber – 114 3/4″ long, 1 piece – 124 1/2″ long, 1 piece – 47″ long,1 piece – 41 1/4″ long, 1 piece – 34 1/2″ long, 1 piece – 27 3/4″ long, 1 piece – 21″ long, 1 piece – 14 1/4″ long, 1 piece – 7 1/2″ long 2xTOP WALL
- J – 1 piece of 2×4 lumber – 114 3/4″ long, 1 piece – 125 1/4″ long, 1 piece – 70 3/4″ long, 1 piece – 65 1/4″ long, 1 piece – 58 1/2″ long, 1 piece – 51 3/4″ long, 1 piece – 44 3/4″ long, 1 piece – 38″ long, 1 piece – 31 1/4″ long, 1 piece – 24 1/2″ long, 1 piece – 23″ long 2xTOP WALL
- 12 pieces of 4×4 lumber – 10 ft
- 21 pieces of 2×6 lumber – 20 ft
- 13 pieces of 3/4″ pressure treated plywood – 4’x8′
- 2 pieces of 4×4 lumber – 14 ft
- 3 pieces of 4×4 lumber – 10 ft
- 2 pieces of 2×10 lumber – 20 ft
- 8 pieces of 2×4 lumber – 20 ft
- 82 pieces of 2×4 lumber – 8 ft
- 24 pieces of 2×4 lumber – 10 ft
- 4 pieces of 2×4 lumber – 14 ft
- 7 pieces of 2×6 lumber – 8 ft
- 2 pieces of 2×6 lumber – 10 ft
- 4 post anchors
- 2 post to beam connectors
- 2 1/2″ screws, 3 1/2″ screws, 1 5/8″ screws
- 6d nails, 16d nails
- wood filler , wood glue, stain/paint
Tools
![]() Hammer, Tape measure, Framing square, Level
Hammer, Tape measure, Framing square, Level
![]() Miter saw, Drill machinery, Screwdriver, Sander
Miter saw, Drill machinery, Screwdriver, Sander
![]() Safety Gloves, Safety Glasses
Safety Gloves, Safety Glasses
Time
Related
- PART 1: 20×20 Shed Plans
- PART 2: 20x20 Shed Roof Plans
- PART 3: 20×20 Shed Door and Trims Plans
- 20×20 Gable Shed Plans
How to build a 20×20 shed
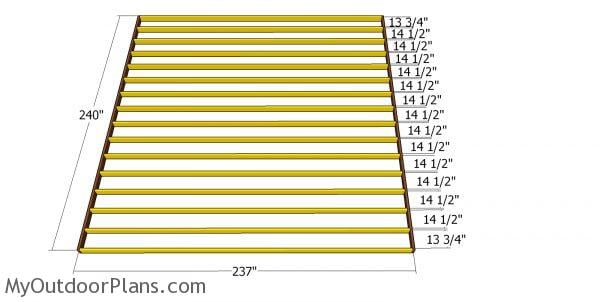
Floor frame – 20×20 clerestory shed
The first step of the project is to frame the floor for the 20×20 clerestory shed. Therefore, use 2×6 lumber for the joists and cut them at the dimensions shown in the diagram. Drill pilot holes through the rim joists and insert 3 1/2″ screws into the perpendicular components. Place the joists every 16″ on center. Align the edges flush and make sure the corners are square. If you are going to build the shed on a concrete slab, you can skip the floor plans.
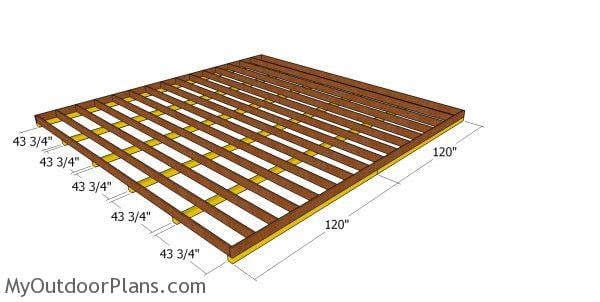
Fitting the floor skids
Select the location for the shed to suit your needs and making sure it complies with the local building codes. Level the surface with attention and then compact a thick layer of gravel. Fit the 6×6 skids and then attach the floor frame. Align the edges flush and use rafter ties to lock them together tightly. If the local codes don’t allow you to use 6×6 skids, you might have to pour footings.

Floor blockings
Fit 2×6 blockings to the floor frame. The blockings are needed to provide support for the middle wall frame. Drill pilot holes through the joists and insert 3 1/2″ screws into the blockings.
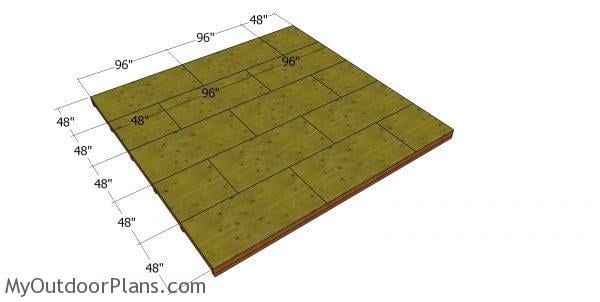
Floor sheets
The next step of the project is to lay the 3/4″ plywood sheets to the floor of the shed. Align the edges flush and leave no gaps between the sheets for a professional result. Insert 1 5/8″ screws, every 8″ along the joists, for a professional result. Follow the pattern shown in the diagram for a neat result. Use pressure treated plywood, because the sheets will be exposed to moisture.
Building the wall frames

Middle-wall-partitions-for-20×20-clerestory-shed
Next, we will be building the middle wall frame for the clerestory shed. Therefore, use 4×4 lumber for the supports, 2×10 for the header and 2x4s for the wall frame section. Use 1/2″ plywood between the double 2×10 header beams. Add glue to the joints and insert 2 1/2″ screws from both sides. Assemble the wall frame with 3 1/2″ screws, after drilling pilot holes. Use post to beam connectors to secure the header on top of the posts.
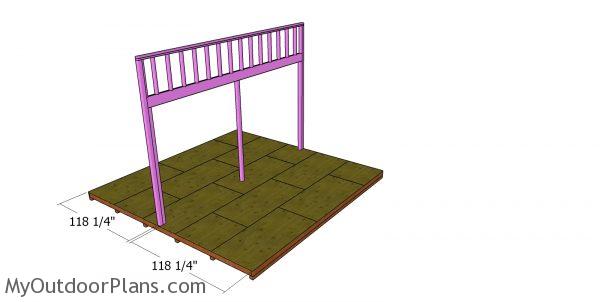
Fitting the middle wall partition
Fit the middle wall to the floor of the 2ox2o shed floor. Plumb the wall with a spirit level and use temporarily braces to hold it into place. Use post anchors to secure the posts to the floor of the shed.
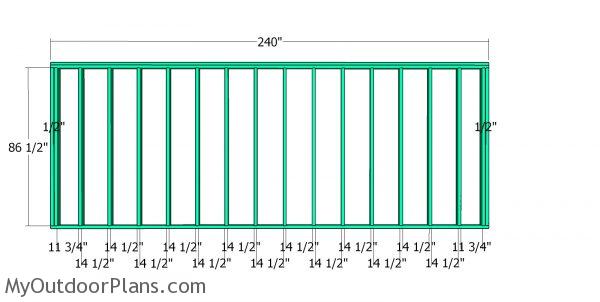
Side wall frame
Next, frame the short side wall for the 20×20 shed. Drill pilot holes through the plates and insert 3 1/2″ screws into the studs. Place the studs every 16″ on center and make sure the edges are flush. Use double studs at both ends of the wall with pieces of 1/2″ plywood between them.

Side-wall-frame
Build the opposite side wall frame for the shed. Cut the plates and the studs from 2×4 lumber. Drill pilot holes through the plates and insert 3 1/2″ screws into the studs. You can also see that I added 2 openings for 36″x36″ windows and a opening for a 36″x80″ door. All the headers are made from 2 pieces of 2×6 lumber with 1/2″ plywood glued between them.
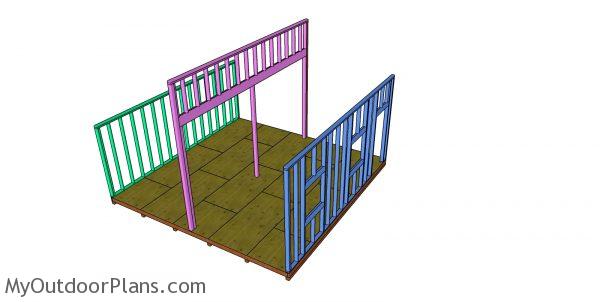
Fitting the side walls – 20×20 clerestory shed
After assembling the side walls, I recommend you to fit them to the floor of the shed. Plumb the walls vertically and align the bottom plates to the rim joists. Drill pilot holes and insert 3 1/2″ screws to lock the walls into place tightly. Use temporarily braces to lock the walls into place till you add the rest of the wall frames.

Back wall frame – 20×20 shed
Next, we need to frame the wall frames for the back of the shed. Drill pilot holes through the plates and insert 3 1/2″ screws into the studs. Place the studs every 16″ on center.
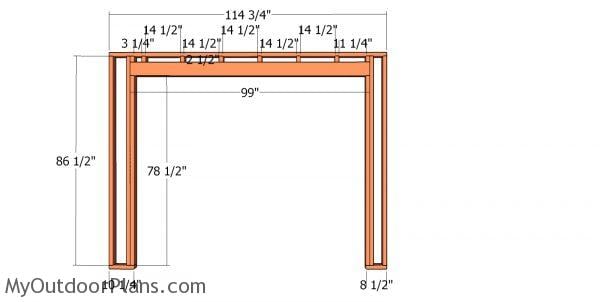
Front wall with door
Next, build the wall frame for the front of the shed that features the garage door. Use 2×6 lumber for the double header and 2×4 lumber for the rest of the components. Assemble everything with 3 1/2″ screws, using the same techniques described above.
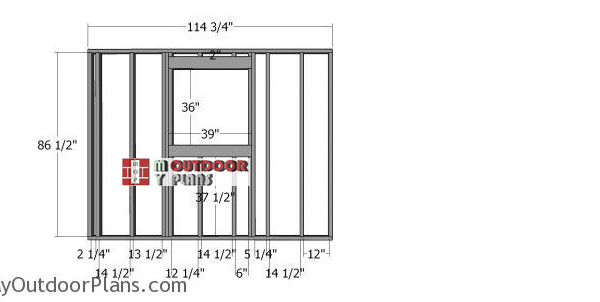
front-wall-partition
Build the other section for the front of the shed. This wall features a 36″x36″ window.
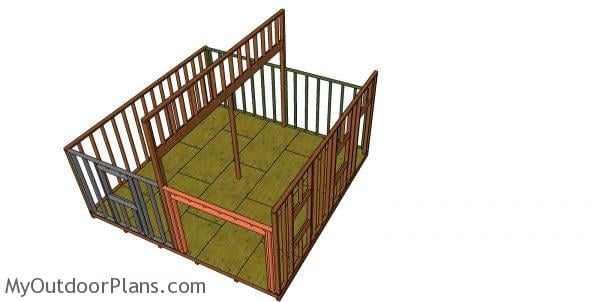
Assembling the frame of the clerestory shed
Fit the four wall frames to the floor of the shed. Align the edges flush and plumb them with a spirit level. Drill pilot holes though the bottom plates and insert 3 1/2″ screws to lock the walls into place tightly. Moreover, you have to lock the adjacent walls together tightly with 3 1/2″ screws. Make sure the edges are flush and the corners are square.
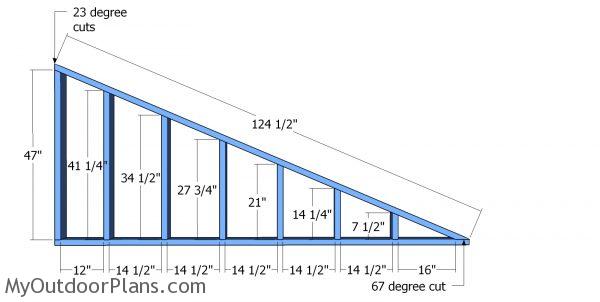
Top front wall 2
Next, we need to assemble the lean to wall frames that go to the front and to the back of the clerestory shed. Use a miter saw to make the angle cuts and then lay all the components on a level surface (the shed floor is a good place to start). Drill pilot holes through the plates and insert 3 1/2″ screws into the studs.
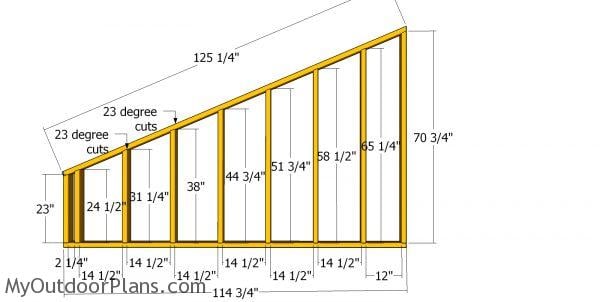
Top frame 1
Build the other top wall frames for the clerestory shed.

Fitting the front and back gable wall frames
Fit the frames to the front and back of the shed, as shown in the image. Align the edges flush and drill pilot holes. Insert 2 1/2″ screws to lock the frames to the bottom walls and to the middle partition.
Finishing touches

Build a 20×20 Clerestory Shed Plans

20×20 Clerestory Shed Plans front view
If you like the unique design of this shed with middle wall, my free set of plans will help you make it a reality on your property. The shed features a 8′ wide garage door and a side 3” door, so you can have an easy access both with large items or by yourself. You can use this shed for storage or as a workshop. You can add insulation and electricity, and make a rustic tiny house out of it.
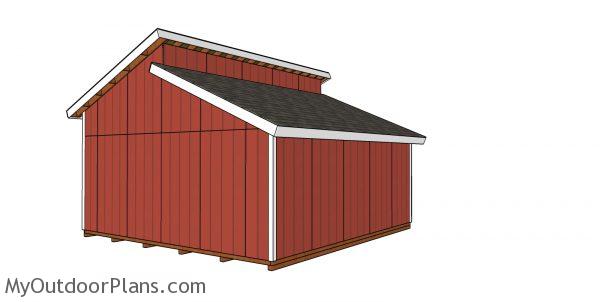
20×20 Clerestory Shed Plans – back view
Make sure you take a look over PART 2 of the project so you learn how to build the gable roof and PART 3 to learn how to build the doors and how to attach the trims.
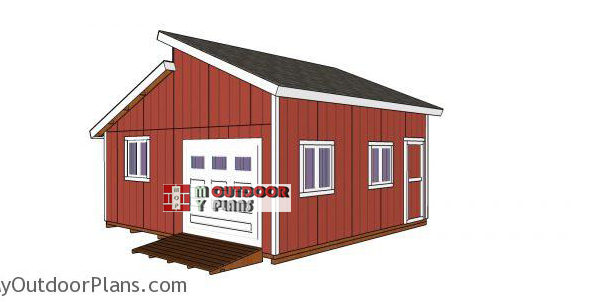
Clerestory-shed-plans-20×20

20×20 Clerestory Shed Plans – dimensions
Building a 20×20 clerestory shed with a garage door and side door will likely cost you between $5,000 and $10,000, depending on the materials, finishes, and features you choose. The clerestory design, with its raised center section for extra light, adds both architectural interest and a bit more complexity to the build. This investment results in a spacious, well-lit shed that’s ideal for a workshop, storage, or even a small garage, combining practicality with modern design.

20×20 clerestory shed – free plans
You can expect to spend about 6 to 8 weekends constructing your 20×20 clerestory shed. The project involves not only framing the larger structure but also installing a garage door, side door, and clerestory windows, which requires careful attention to detail. With steady progress, you’ll end up with a unique and highly functional shed that stands out for both its design and utility.

How to build a large clerestory shed
The clerestory windows flood the interior with natural light, making it an inviting and practical workspace, while the garage door offers easy access for larger items or vehicles. This shed isn’t just a storage solution—it’s a well-designed structure that enhances your property with its modern aesthetics and flexible functionality, ready to meet a variety of needs.
This 20×20 shed is large enough to store a lot of items, while it is still easy enough to build in a do-it-yourself style. However, I recommend you to check out the local codes before starting the project so you learn how to get the job done legally.
This woodworking project was about 20×20 clerestory shed plans. If you want to see more outdoor plans, check out the rest of our step by step projects and follow the instructions to obtain a professional result.







5 comments
Greetings,
I am hoping to build a clerestory shed that measures 12’x16′ and is 12′ at the peak, as this is the max height allowed in my county.
Thank you
Do you have the PDF plans for the 20×20 clerestory shed plans that I can download. I can’t figure out where to do that on your website?
Here: https://myoutdoorplans.com/faq/
Does the pdf download contain all 3 sections of the build?
Yes, of course