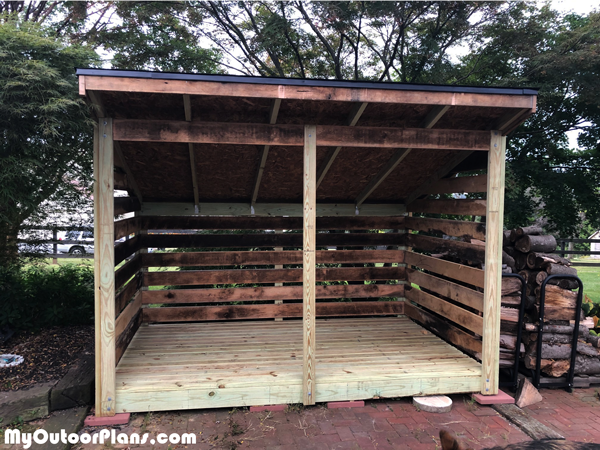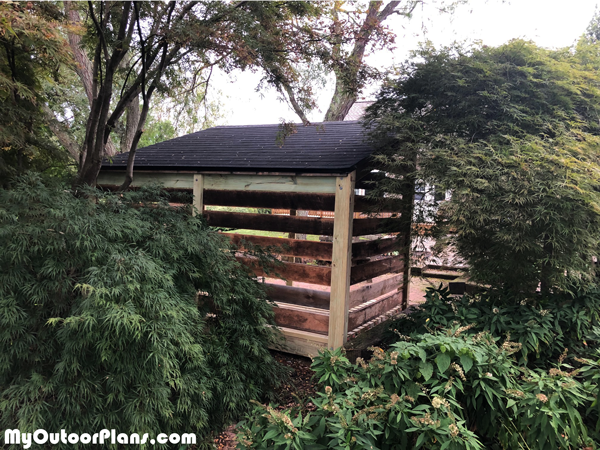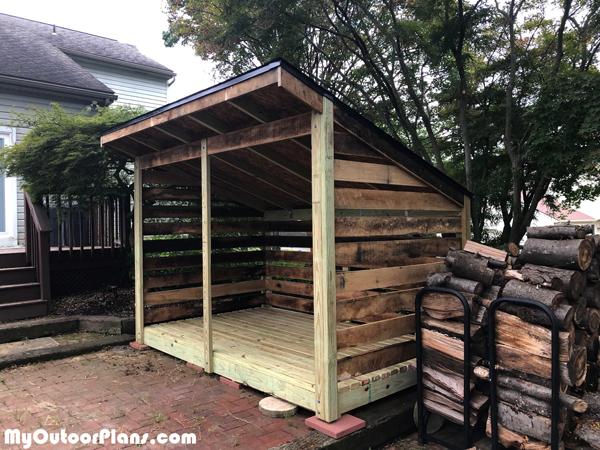576
6×10 WoodShed – DIY Project



From Harry van Soestbergen,
Essentially followed the 6×12 3 cord plans except patio would only allow for 10’ wide. Used pressure treated lumber for base, corner posts, headers and rafters. Bolted the uprights to base and headers using 3/8 galvanized hardware. Used 5/8 OSB for roof deck. 25 year asphalt shingles. Used rough cut 1×6 oak boards from local sawmill for trim boards and side walls. Material costs about $550. I am very happy with the results. Thanks for posting the plans!!!




