This step by step diy woodworking project is about 6×8 saltbox shed roof plans. The project features instructions for building a saltbox roof for a 6×8 garden shed. This small garden shed has a saltbox roof, so if you want a really unique look, this is the project to go after. Check out PART 1 of the article to see how to frame the main structure of the shed.
When buying the lumber, you should select the planks with great care, making sure they are straight and without any visible flaws (cracks, knots, twists, decay). Investing in cedar or other weather resistant lumber is a good idea, as it will pay off on the long run. Read the local building codes before starting the project, as you might need a building permit. In addition, level the area and remove the vegetation layer.
Projects made from these plans
6×8 Saltbox Shed Roof Plans
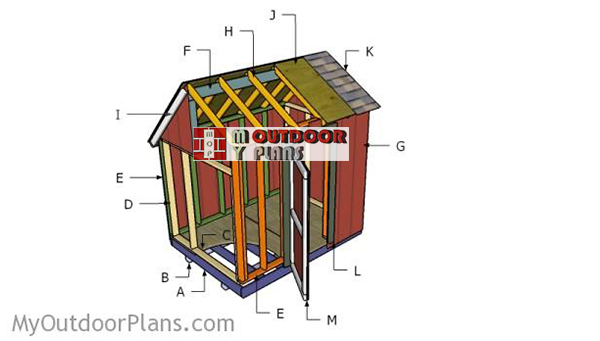
Building-a-saltbox-shed
Cut & Shopping Lists
- G – 2 pieces of 5/8″ T1-11 siding – 37 1/2″x35 1/4″ long SIDES
- H – 6 pieces of 2×4 lumber – 46 1/2″ long, 6 pieces – 58 1/2″ long RAFTERS
- I – 2 pieces of 2×4 lumber – 56″ long, 2 pieces – 47 1/2″ long, 2 pieces – 100 1/2″ long OVERHANGS
- J – 1 piece of 3/4″ plywood – 48″x96″ long, 2 pieces – 2 1/4″x48″ long, 1 piece – 19″x60″ long, 2 pieces – 40 3/4″x60″ long ROOF
- K – 80 sq ft of tar paper, 80 sq ft of asphalt shingles ROOFING
- L – 2 pieces of 2×4 lumber – 72″ long, 1 piece – 39″ long JAMB
- M – 1 piece of 5/8″ T1-11 siding – 32″x72″ long, 2 pieces of 2×4 lumber – 65″ long, 2 pieces – 32″ long, 1 piece – 25″ long DOOR
- 18 pieces of 2×4 lumber – 8′
- 3 pieces of 3/4″ plywood – 4’x8′
- 2 pieces of 5/8″ T1-11 siding – 4’x8′
- 80 sq ft of tar paper, 80 sq ft of asphalt shingles
- 200 pieces of 2 1/2″ screws
- 500 pieces of 1 5/8″ screws/brad nails
- 2 hinges, 1 latch
Tools
![]() Hammer, Tape measure, Framing square, Level
Hammer, Tape measure, Framing square, Level
![]() Miter saw, Drill machinery, Screwdriver, Sander
Miter saw, Drill machinery, Screwdriver, Sander
Time
![]() One day
One day
Building a saltbox shed roof
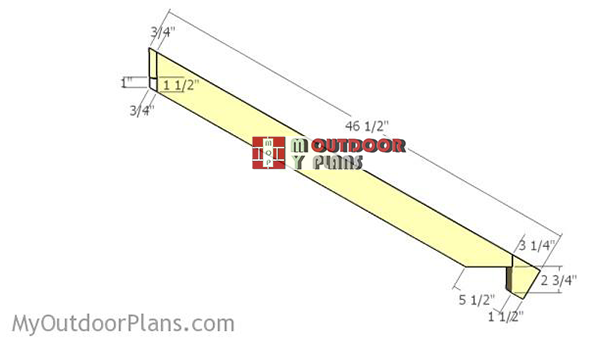
Building-the-front-rafters
Start the roof project by building the rafters for the shed. Taking into account the shape of the roof, the front rafters will be different from the back rafters. Mark the cut lines on the 2×4 beams and get the job done with a circular saw. Make notches to the front and to the back of the beams, so that the rafters can fit to the top ridge and plates properly.
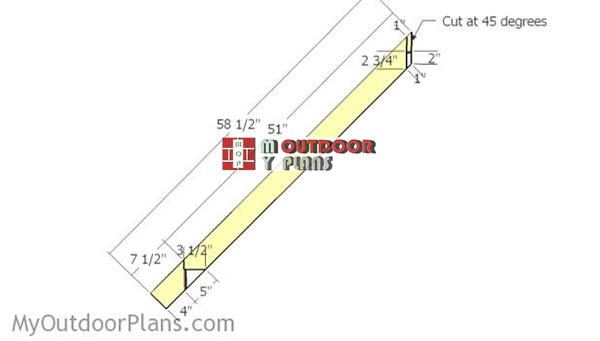
Back-rafters
Build the back rafters using the same techniques described above and paying attention to the information shown in the diagram.
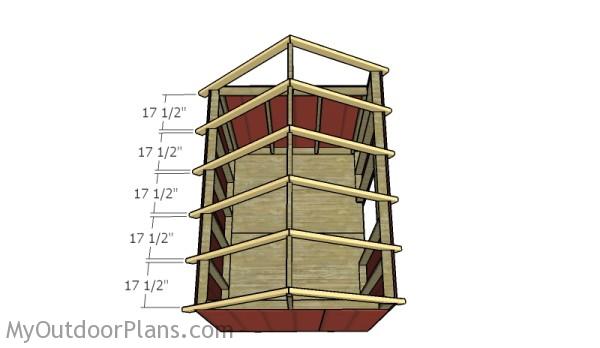
Fitting the roof rafters
Place the rafters to the top of the shed, as shown in the diagram. Place the rafters equally-spaced and leave no gaps between the components. Drill pilot holes and lock the rafters into place with screws.
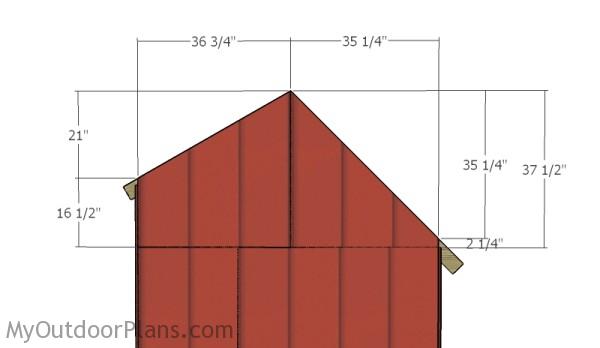
Fitting the side saltbox ends
Use T1-11 siding for the top sides of the shed. Align everything with attention and use 1 5/8″ nails to lock them to the frame.

Building the side overhangs
Build the side overhangs from 2×4 lumber. Cut both ends of the components at 74.5 degrees for a professional result.
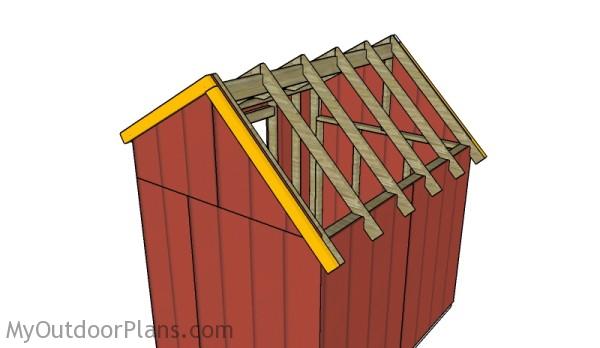
Fitting the side trims
Next, you need to attach the 2×4 trims to the sides of the saltbox shed. Make sure the edges are flush and secure the trims into place with 2 1/2″ screws.

Fitting the rafter trims
Next, attach 2×4 trims to the ends of the rafters. Use 2 1/2″ brad nails to lock the trims into place. Leave no gaps between the components for a professional result.
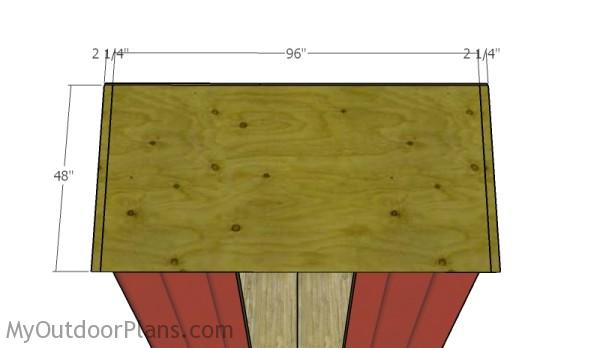
Front roof
Attach 3/4″ plywood sheets to the front of the shed. Align the edges with attention and secure the sheets to the rafters using 1 5/8″ screws, every 8″.
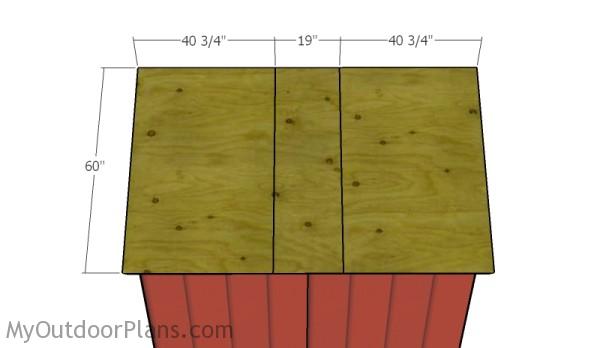
Back roof
Attach the plywood sheets to the back of the shed. Align the sheets with attention and lock them into place with 1 5/8″ screws. Leave no gaps between the sheets.
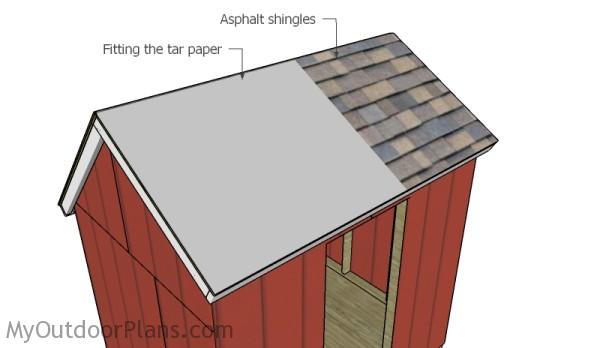
Fitting the roofing
Cover the roof of the shed with roofing felt, making sure the strips overlap at least 2″. Secure the tar paper to the plywood sheets with roofing staples. In addition, cut a 12″ piece for the top ridge. Fit the side drip edges over the roofing felt, while the bottom drip edges should be fit under.
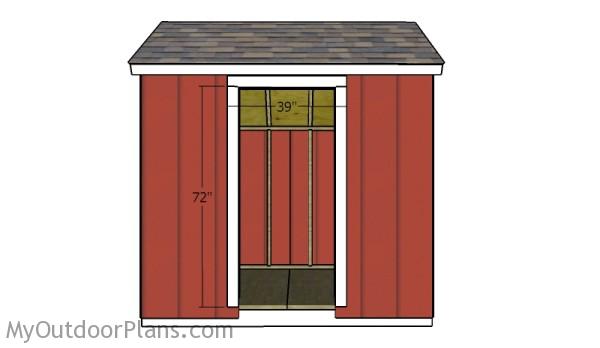
Fitting the door jambs
Use 2×4 slats for the door jambs. Cut the components at the dimensions shown in the plans and lock them around the door opening with 2 1/2″ brad nails.
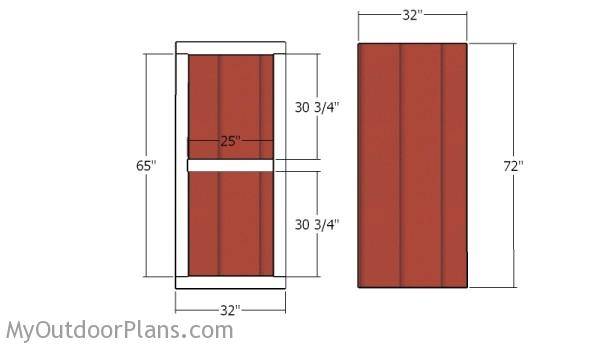
Building the shed door
Build the door panel from 5/8″ T1-11 siding and the trims from 2×4 lumber. Cut the components at the dimensions shown in the plans. Align the trims to the door panel and lock them into place with 2″ screws. Make sure the corners are right-angled.
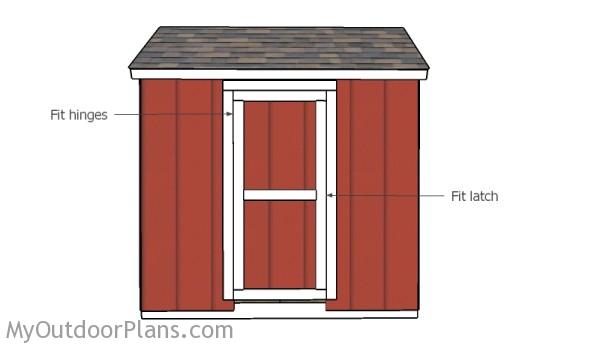
Install the door
Fit the door to the opening and lock it into place with several hinges. In addition, install a door latch to keep it closed.
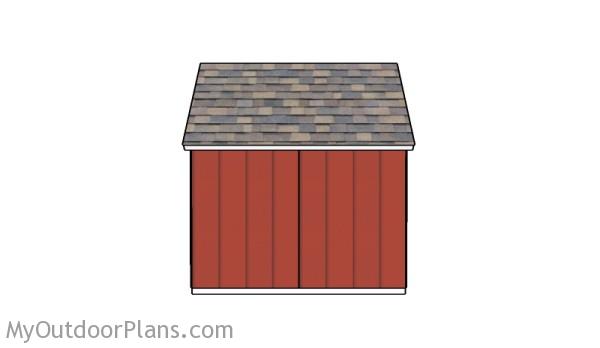
Saltbox shed – Back View
The shed seen from behind has a really neat appearance, making it a great choice if you want to both create storage space and value to your home.
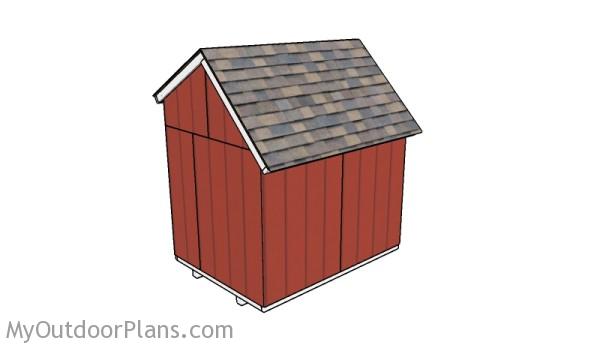
6×8 shed plans
You can move the shed easily, as the frame is built on two sturdy skids.
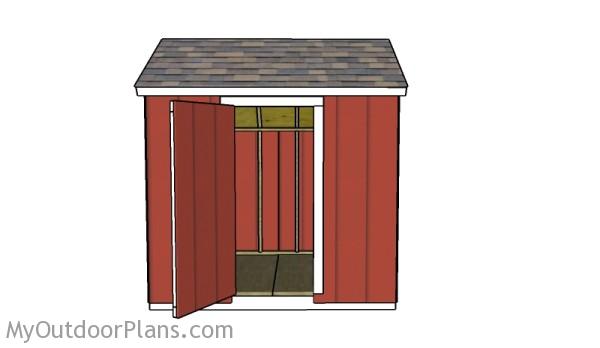
Free saltbox shed plans
You can adjust the width of the door to suit your needs.
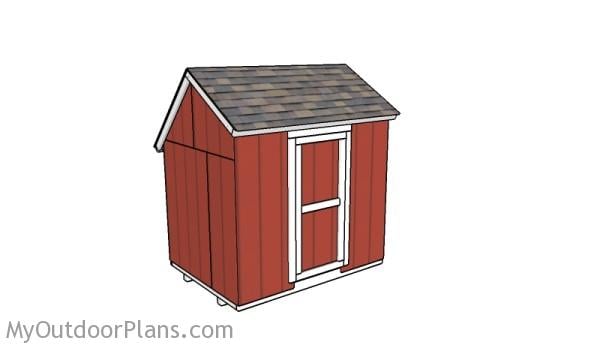
Portable 6×8 Saltbox Shed Plans
Fill the holes with wood putty and let them dry out for a few hours. Smooth the surface with 100-200 grit sandpaper and remove the residues with a damp cloth.
Top Tip: Check out the rest of the project, to learn how to frame the shed. Take a look of PART 1.
This woodworking project was about 6×8 firewood shed roof plans. If you want to see more outdoor plans, check out the rest of our step by step projects and follow the instructions to obtain a professional result.






1 comment
Your front and back rafter dimensions are very unclear.